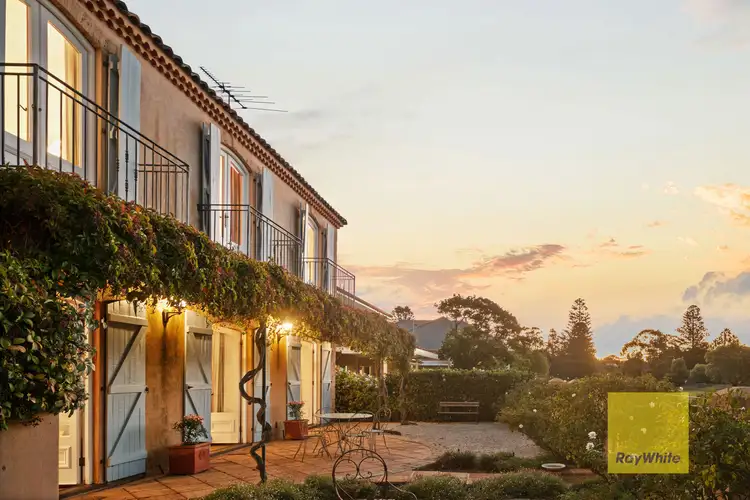All Offers Presented on Tuesday 30th April 2024 (unless sold prior).
All the antique appointments in this enchanting French provincial-inspired home have been painstakingly sourced from artisans and collectors throughout France. This beautiful home sitting on a 622sqm block is located in a sought- after spot with stunning north-facing views of the Claremont Golf Course and Scotch Playing Grounds.
Privately located down a brick-paved lane at the end of a quiet cul-de-sac with gate access to Lake Claremont par 3 9-hole Golf Course, this magical family home is admired for its authentic celebration of Mediterranean style. Featuring blush and limestone exteriors, duck-egg blue shutters, and an abundance of French doors revealing sun-dappled balconies and courtyards.
Hailing from the St Remy region, a rare set of antique doors laid in intricate etching and leadlight details reveal a grand open plan living & dining, while walls of French doors open to a north-facing terrace complete with French sandstone paving, vine-covered canopies and endless views to Lake Claremont beyond.
Exuding provincial-chic farmhouse appeal, the room's sand-rendered walls and ample natural light offset an antique sandstone fireplace and an adjacent TV cabinet featuring antique fruitwood doors (circa 1830).
In the kitchen, the provincial farmhouse-style aesthetic is continued via solid timber cabinetry with vintage cup-pull handles, deep drawers, antique French oak bench tops, and a unique imported island - once a pine shopping counter - topped in snowy white marble and a built-in butler's sink.
An adjoining scullery is perfectly located to access the double garage, while more French doors from the kitchen lead to another private courtyard with a natural gas barbecue recess & an existing option for a water feature.
Quality appliances include an ILVE 5-burner gas stove & wall oven, and an ASKO dishwasher.
Evoking the essence of a European holiday villa, the generous master suite includes his-and-hers walk-in robes, an antique gilded chandelier, and a gloriously light-bathed ensuite bathroom with (heated) terracotta flooring & towel rail, a huge walk-in shower, spa bath, antique pedestal sink, and the 'piece de resistance', an 1870s (free-standing) marble-topped walnut dresser with magnificently carved mirror details with a built-in basin.
One of the secondary bedrooms includes a modest ensuite, while a family bathroom, also with a vintage pedestal sink and heated ceiling lamps, connects the remaining bedrooms.
This breathtaking, one-of-a-kind residence evokes an aura of open, countryside living, with ample conveniences nearby. Walk to Scotch College, the local supermarket, tennis club, swimming pools, gyms, the train station and Claremont Quarter.
Features:
- Magnificent north-facing vine-covered terrace overlooking Lake Claremont and Scotch Playing Grounds
- Direct gated access to Lake Claremont and Lake Claremont Golf Course from garden.
- Traditional 'French provincial' façade details of rendered blush and limestone quoined French doors; classic red clay roof tiles
- Private brick road access from discreet cul-de-sac
- Entirely appointed in imported French antique building materials, hand-selected by original owners:
- Chic country/farmhouse-style kitchen, antique French oak benchtops, marble-top (imported) island, antique pendant lights, quality appliances
- Adjoining scullery from kitchen & garage; French antique tiles
- French doors (walnut wood aesthetic) throughout
- Rare imported antique doors from the St Remy region to living room
- 17th-century antique doors in sitting room/library
- 18th-century oak entrance doors from the Cote d'Azur
- Antique French wrought iron front gates - imported from Provence
- Flooring - a combination of antique French sandstone, antique French oak & 30cm-wide Laryx (reclaimed Russian beams)
- French sandstone paving in outdoor areas
- Antique sandstone fireplace (gas) in living - built with handmade bricks in the traditional 'Bourgogne' pattern
- Master ensuite appointed with antique 1870s dresser/vanity, pedestal basin, huge walk-in shower, spa bath, and heated flooring & towel rail
- Secondary bathroom with separate toilet, heated ceiling lamps & antique pedestal sink
- Two secondary bedrooms laid in antique Laryx flooring; French doors, Lake Claremont views
- Bespoke winding staircase, antique oak treads, locally-made custom wrought-iron balustrading
- Upper floor master suite, 30cm wide Laryx floorboards, his-and-hers walk-in robes, French doors & parkland views
- Upper-floor laundry with built-in ironing cabinet, laundry chute (to master ensuite) and access to an enclosed drying court (balcony)
- Charming sconces and pendant lighting throughout
- Powder room off entrance foyer with antique mirror
- Below stairs wine & general storage
- Remote double garage & hobby corner; storage shelving & attic space
- Ducted reverse-cycling air-conditioning
Location (approx distances):
- 150m to Lake Claremont
- 200m to Claremont Tennis Club
- 350m Shenton Road bus stop
- 400m Claremont Train Station 4
- 500m Foodies IGA & Revo Fitness
- 650m Claremont Aquatic Centre
- 850m Claremont Quarter, Coles supermarket, Farmer Jacks, boutiques, cafes, bars, pharmacies & more
- 900m to Scotch College
- 1.3km to Christ Church Grammar School
- 1.4km Swanbourne shopping & dining precinct
- 1.9km to Mount Claremont Primary School
- 2.0km to Swanbourne Primary School
- 2.3km St Thomas Primary School
- 2.7km to Swanbourne Beach
- 2.9km to Cottesloe Beach
Don't miss out on the opportunity to secure this home! Contact Deborah Brady today on 0405 570 903.
Disclaimer: Whilst every care has been taken in the preparation of the marketing for this property, accuracy cannot be guaranteed. Prospective buyers should make and rely on their own enquiries in relation to the property.








 View more
View more View more
View more View more
View more View more
View more
