$890,000
4 Bed • 2 Bath • 2 Car • 899m²
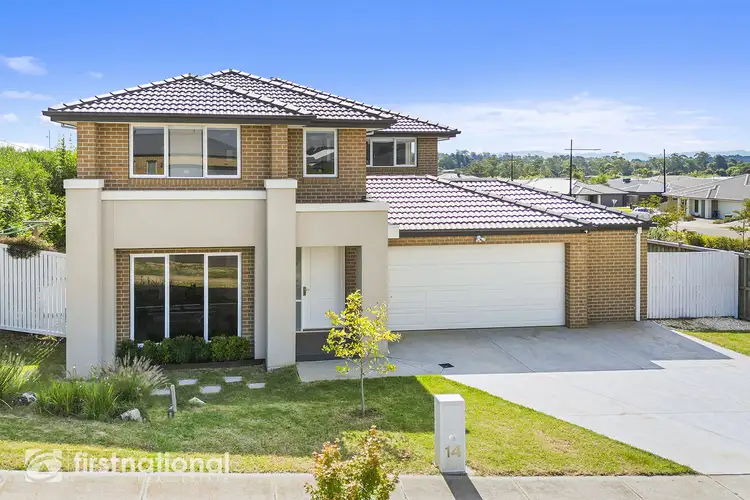
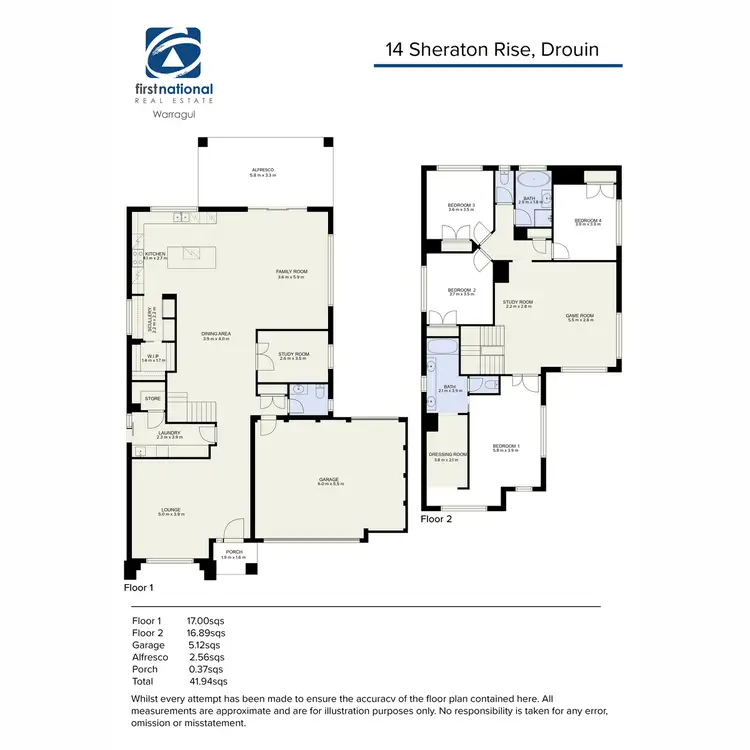
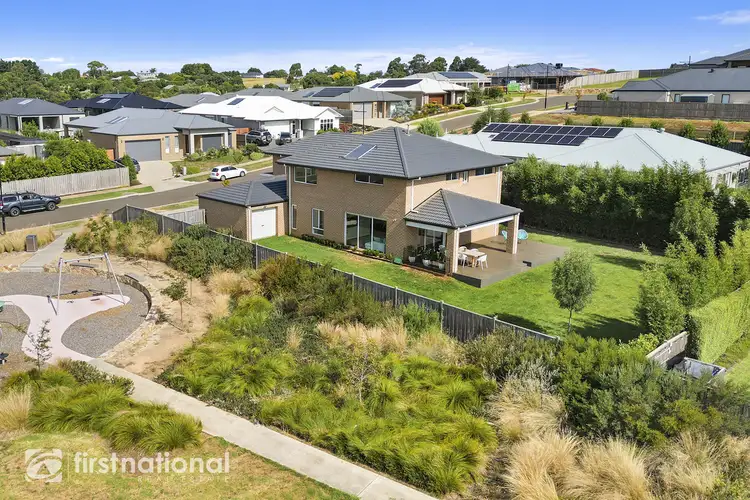
+20
Sold
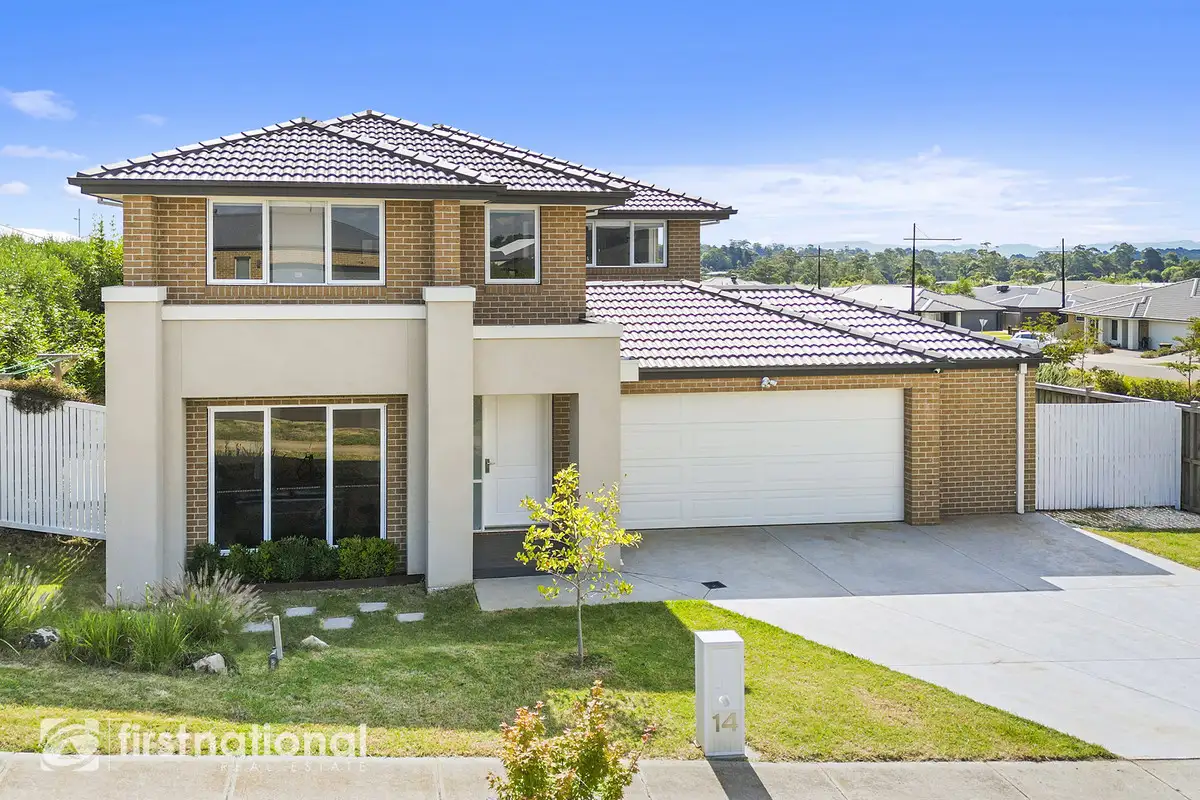


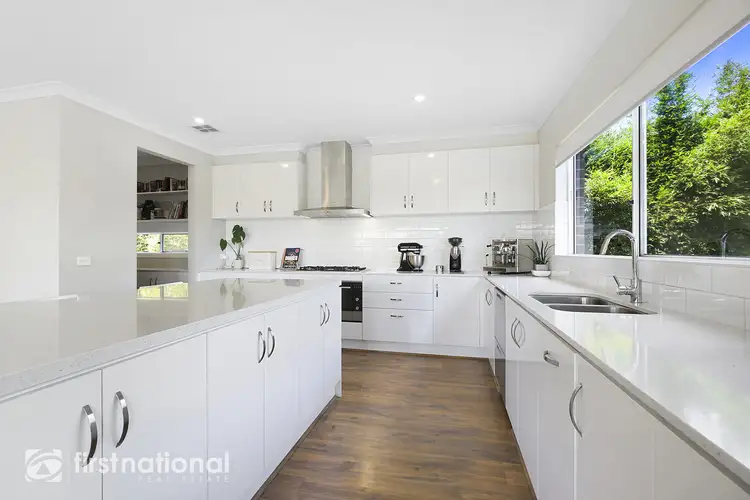
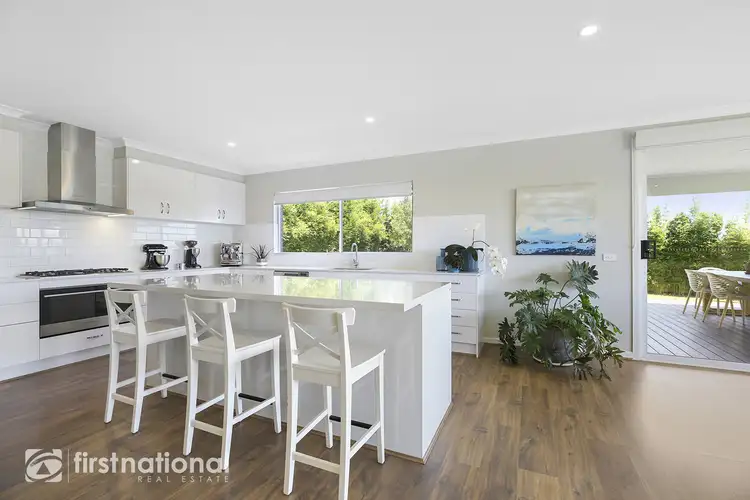
+18
Sold
14 Sheraton Rise, Drouin VIC 3818
Copy address
$890,000
What's around Sheraton Rise
House description
“Magnificent Modern Family Home with Room to Play!”
Property features
Land details
Area: 899m²
Documents
Statement of Information: View
Interactive media & resources
What's around Sheraton Rise
 View more
View more View more
View more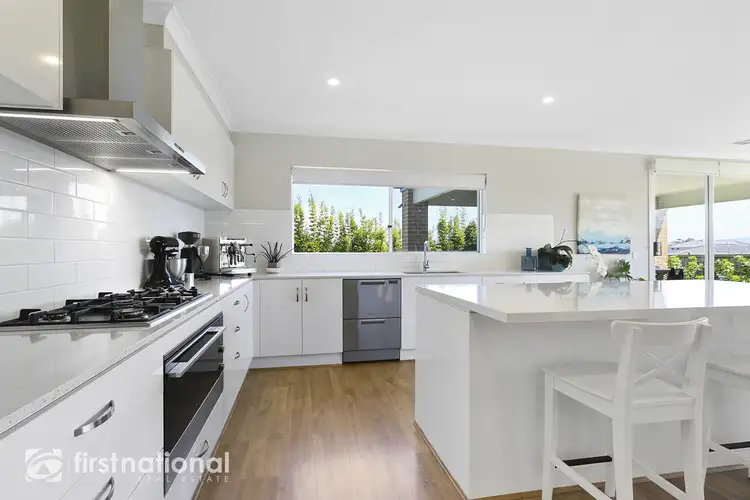 View more
View more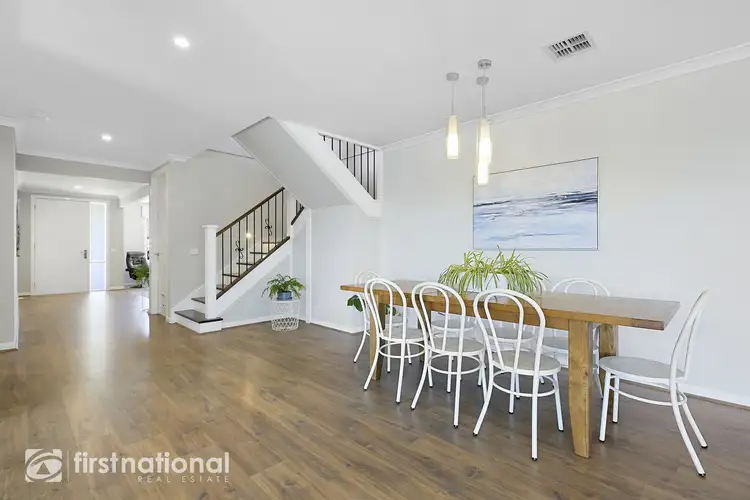 View more
View moreContact the real estate agent

Stuart Brock
First National Real Estate Warragul
0Not yet rated
Send an enquiry
This property has been sold
But you can still contact the agent14 Sheraton Rise, Drouin VIC 3818
Nearby schools in and around Drouin, VIC
Top reviews by locals of Drouin, VIC 3818
Discover what it's like to live in Drouin before you inspect or move.
Discussions in Drouin, VIC
Wondering what the latest hot topics are in Drouin, Victoria?
Similar Houses for sale in Drouin, VIC 3818
Properties for sale in nearby suburbs
Report Listing
