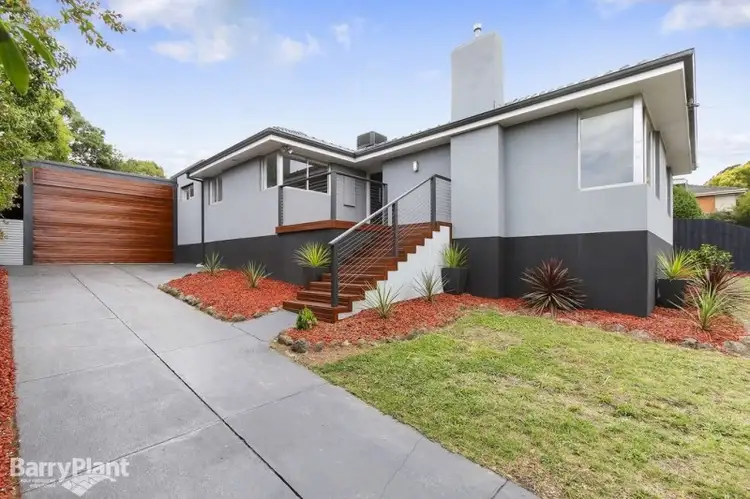Sale by SET DATE 24/3/2015 (unless sold prior)
Presenting an imposing first impression from its elevated position on a quiet, leafy road, and boasting high-end appointments throughout the contemporary, free-flowing interiors, this exquisitely renovated home effortlessly delivers an exceptional family lifestyle to be admired.
Impressively high ceilings, richly-toned hardwood floors and generous expanses of picture windows accentuate the naturally-light and enviably spacious layout, comprising a stylish formal lounge enjoying leafy views and featuring an elegant fireplace; complemented by a substantial, open plan meals and family zone integrating harmoniously with the state-of-the art kitchen. This gourmet space displays chic waterfall Caesar stone benchtops with dual flushmount sinks and a three-metre breakfast bar easily seating the family or friends and providing a central, social hub of the home. Furthermore, there is plentiful quality cabinetry and premium appliances (a stainless-steel Blanco 900mm freestanding, dual-fuel cooker, range hood and new dishwasher), while pale sea-green feature tiles add a dash of eye-catching colour.
Entertaining larger gatherings will be effortless with expansive stacker doors sliding open to a sensational tiered deck creating a vast space for guests to flow out to, abounded by immaculate landscaped gardens with a children's playground area.
A second set of sliding doors opens directly into the sublime parents retreat complete with a salubrious amount of robing, a study nook and dressing area as well as a lavish yet functional full-ensuite replete with an oversized rainfall shower and dual floating basins upon a stone-topped vanity with plenty of storage. A further three double bedrooms, all fitted with robes, share the glamorous family bathroom showing off a luxury, freestanding 'Cleopatra' bathtub, semi-frameless rainfall shower, vogue wall niche and stone-topped vanity with a unique triangular basin. Additionally, laundry/butlers pantry fitted with Caesar stone surfaces to the wash-up area, plus feature tiling and plenty of storage.
Further luxury inclusions; gas ducted heating, evaporative cooling, new LED lighting, external sensor lights to front and back, a modern entry door and fully-rendered two-tone facade complemented with a sectional cedar-look remote roller-door to the double garage, large garden shed, front deck with stainless-steel cabling, and plenty of off-street parking.
The location is also superb, residing just a short walk to Barngeong Reserve with kinder and play-park, Manchester Primary and Mooroolbark College, and an easy proximity to a choice of elite surrounding schools, Mooroolbark Village and rail station, as well as Croydon amenities, Chirnside Park Shopping Centre, Eastland and EastLink.
Certain to impress even the most discerning of viewers, this aesthetically-appealing home on 865sqm (approx.) will be coveted. Enquire now.








 View more
View more View more
View more View more
View more View more
View more
