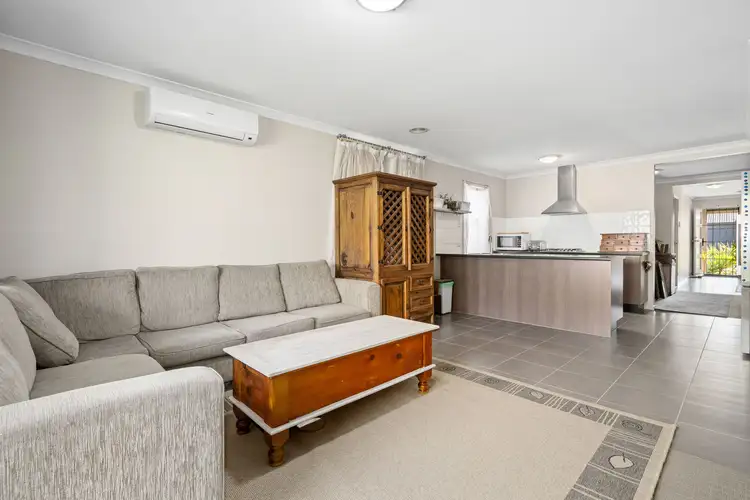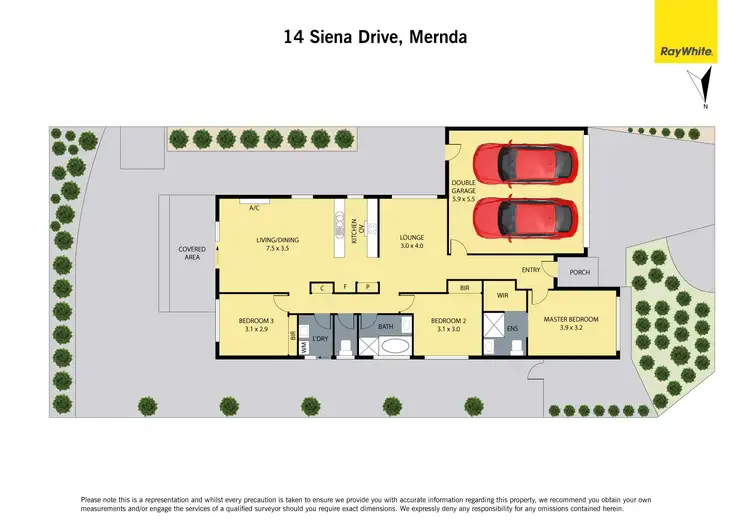Taking offers now | Inspection by appointment only
Welcome to this dreamy family home, located in the premium pocket of Mernda. This stunning, modern home is perfect for families or first home buyers seeking a spacious, stylish, and comfortable living environment.
Advantaged by its own street frontage, this impeccably presented single level residence, sun-drenched, practical floor plan and instantly appealing dimensions offer an irresistible low maintenance lifestyle literally minutes away from School, Shops, restaurants, and parks. The centrepiece of this outstandingly spacious entertainer is your deluxe gourmet kitchen,
Boasting a gorgeous stone dining island, custom cabinetry, tiled splashback, premium appliances, and a spacious pantry.
The property offers 2 well-sized bedrooms with premium carpet and built-in robe storage, with the additional master bedroom boasting a walk-in robe, and private ensuite. Both bathrooms are highly appointed with contemporary vanity units, semi-frameless showers.
Outside is all about keeping things easy and relaxed, leaving you free to enjoy spending time with family and guests. Sliding doors roll back to reveal an expansive alfresco and low-maintenance backyard.
Located in a family-friendly locale, this property is surrounded by abundant parks and outdoor recreation spaces, making it perfect for families and individuals who love being active and the outdoors. Stay connected with the NBN and enjoy the convenience of modern living in this exceptional property.
Beautifully crafted, texturally rich, high-end amenities, perfect for a growing family, take your family's lifestyle to unrivalled new heights.
Currently tenanted with wonderful tenants , lease expiring 18/11/2024
Main features of the property:
- 3 bedrooms
- 2 bathrooms
- Rumpus/Play Area
- Master with walk in robe
- Ensuite with quality benchtop
- Double Lock up double garage with Internal Access
- Kitchen with quality benchtops
- Alfresco
- Ducted Heating and Split system
Chattels: All fixtures and fittings as inspected
Deposit Terms: 10%
Preferred Settlement: 30/60/90 days
Nearest Schools: Mernda Primary, Mernda P12,St. Josephs School, Gilson College, Ivanhoe Grammar
Nearest Primary Schools: Mernda Primary School, Gilson College, Ivanhoe Grammar, St Joseph's Catholic Primary
Nearest Secondary Schools: Hazel glen Secondary, Mernda Secondary, Plenty Valley Christian College, Ivanhoe Grammar
Nearest Public Transport: Mernda Train station, Bus routes (Walking distance)
DISCLAIMERS:
Every care has been taken to perform the accuracy of the above information; however, it does not constitute any representation by the vendor, agent, or agency.
The floor plan is for representational purposes only and should be used as such. We accept no liability for the accuracy or details contained in our floor plans.
Please see the link below for the Due Diligence Checklist.
https://www.consumer.vic.gov.au/duediligencechecklist








 View more
View more View more
View more View more
View more View more
View more
