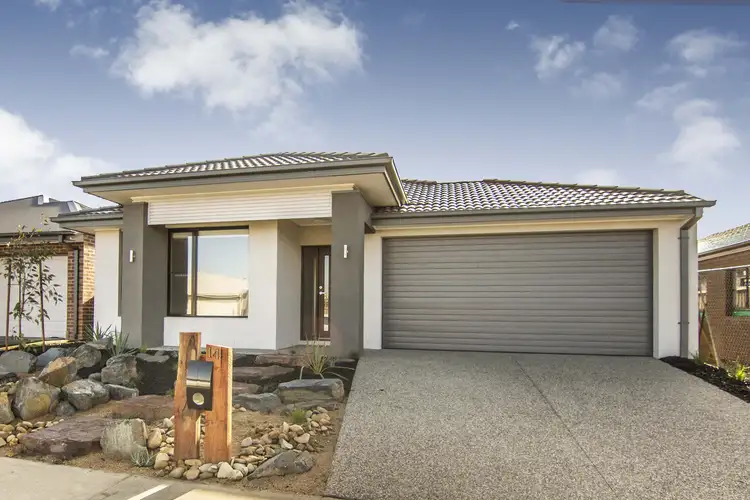Note: Photos are old and do not reflect all upgrades below - please contact listing agent for current walk through video.
This versatile & functional home with an abundance of natural light makes for a great forever family home. This Boutique home with north facing backyard will be sure to impress all of your guests. Don't compromise on location, this centrally located home is situated a short stroll to the Warralily Shopping Village, schools, child care centres, walking tracks and sporting facilities - all within a 1km proximity to the home. With enviable features and finishes, this home compliments its location with budding potential for families & investors alike!
Kitchen: 40mm stone benchtops, Island bench with stone waterfall, undermount sink, chrome fittings, 900mm stainless steel gas cooktop, electric under bench oven and dishwasher, concealed stainless steel rangehood, tiled splash back, walk in pantry, under bench microwave provision, ample storage throughout including under & overhead cabinetry, raised ceiling, downlights & batten lights, timber laminate flooring
Living: open plan kitchen/ living/ dining, timber laminate flooring, raised ceilings, downlights, shear curtains, roller blinds, down lights, recessed entertainment wall with built in shelf & storage, stacker glass sliding doors flow from living to outdoor undercover area creating an indoor/ outdoor flow, ducted heating & evaporative cooling.
Second living: semi- secluded, carpet, roller blinds, raised ceilings, shear curtains, ducted heating & evaporative cooling, ceiling fans with light.
Master bedroom: spacious, carpet, roller blinds, shear curtains, walk-in robe, ceiling fan with light, ducted heating & evaporative cooling, large ensuite with separate toilet, semi-frameless double shower with large niche, fully tiled shower, hand-held shower head, chrome fittings, downlights, double vanity with 20mm stone bench top, feature tile & dual mirror splash back
Additional 3 bedrooms: built in robes with mirror sliding doors, batten lights, carpet, roller blinds, ducted heating & evaporative cooling
Main bathroom: tiles, Semi frameless shower with niche, 20mm stone bench, single vanity, tile & mirror splashback, roller blind, bath & separate toilet.
Outdoor: undercover decked alfresco area, alfresco downlights, generous backyard with artificial grass & garden beds, well maintained front yard, fully fenced with single side gate access.
Mod cons: laundry with trough with 20mm stone bench & over head cabinetry, 20mm, sliding door access to backyard from laundry, linen closet, double garage with automatic door, backyard access & internal access, ducted heating & evaporative cooling throughout, NBN access, raised ceilings, aggregate concrete driveway, side gate access
Currently tenanted until - 27th June 2022 - $450 per week
Ideal for: families, investors, couples
Close by local facilities: Armstrong Creek Primary School, Elements Child Care Centre, Warralily Village, Armstrong Creek walking tracks, sporting ovals - all within walking distance, easy access to Barwon Heads Road allowing a short drive to the beach
In line with government direction, all open home attendees must check in and show proof of vaccination certificate. If you do not have proof of double vaccination, please contact our office to arrange a private inspection
*All information offered by Armstrong Real Estate is provided in good faith. It is derived from sources believed to be accurate and current as at the date of publication and as such Armstrong Real Estate simply pass this information on. Use of such material is at your sole risk. Prospective purchasers are advised to make their own enquiries with respect to the information that is passed on. Armstrong Real Estate will not be liable for any loss resulting from any action or decision by you in reliance on the information. PHOTO ID MUST BE SHOWN TO ATTEND ALL INSPECTIONS*








 View more
View more View more
View more View more
View more View more
View more
