The perfect home in Treendale Estate is right here!
This stunning quality built Country Builders home must be on your viewing list, but you're going to have to be quick. Perfect for the growing family, or even for the retirees with room to store the caravan.
Walking into the entry, the spacious master suite lies to the left, with a big walk-in robe and a freshly renovated ensuite. It looks amazing! A great space with an extra height shower screen and a separate w/c.
Off to the right, of course, the shoppers' entrance to the double garage, making it easy with the kitchen just a few steps away.
The home theatre lies strategically and quietly behind the garage, and doubles perfectly as an oversized home office, such a versatile room!
Through to the open plan living, where the well-equipped kitchen offers more than ample bench space, plenty of under bench storage, and then complimented perfectly by the excessive overhead cupboards as well. With 900 mm stainless steel appliances, the kitchen is just the perfect space to cook up a storm for the whole family. Of course, it has a dishwasher and a spacious corner pantry as well, but best of all, a double fridge recess, which is so rarely seen these days. and the angle of the kitchen is just perfect to keep yourself immersed with the rest of the family in the dining and living area.
Then off to the rear, three generous bedrooms all with double sliding door robes, the addition of a children's activity area as well gives them their own space and peace and quiet for you! The double door linen off the hallway, and easy access to the spacious master bathroom, separate w/c, and of course, the laundry.
And finally, the perfect backyard which is fully enclosed, so safe for the kids or fur babies, the living area opens out to alfresco under the main roof but then has been extended with the addition of an enormous gable patio as well, with the bonus of concrete rather than paving weeds will never be a problem in the gaps.
So, as I said, if you're looking for the perfect Treendale home, then this property must be on your viewing list, as it's not going to last, so be at this weekend's home open or call Exclusive Agent and Auctioneer Roslyn Ierace today on 0407 529 398
• 2011 built Country builders home
• 757 m²* block
• 200 m²* of living
• 4 bedroom, 2 bathroom
• Kids' activity room
• Separate theatre room
• Open plan living
• Renovated ensuite
• 900 mm stainless steel appliances to the kitchen
• 12 x 4.5 m* highline workshop
• Hard stand parking for 4 vehicles
• Room for caravan or boat
• 6.6 kW of solar power
• Alfresco under main roof
• 5 x 8 m* gabled alfresco to rear
• Fully enclosed rear yard perfect for the fur babies
Shire rates $2,890.95*
Water rates $1,418.76*
This property is for sale by Openn Negotiation (Online auction with flexible conditions)
The auction has commenced, and the property could sell as early as tomorrow.
Contact Exclusive Agent Roslyn Ierace immediately to become qualified or you could miss out!
(The sellers reserve the right to sell prior) Register to watch the auction at openn.com.au
Buyers Note: All measurements/dollar amounts are approximate only and generally marked with an * (Asterix) for reference. Boundaries marked on images are a guideline and are for visual purposes only. Buyers should complete their own due diligence, including a visual inspection before entering into an offer and should not rely on the photos or text in this advertising in making a purchasing decision.
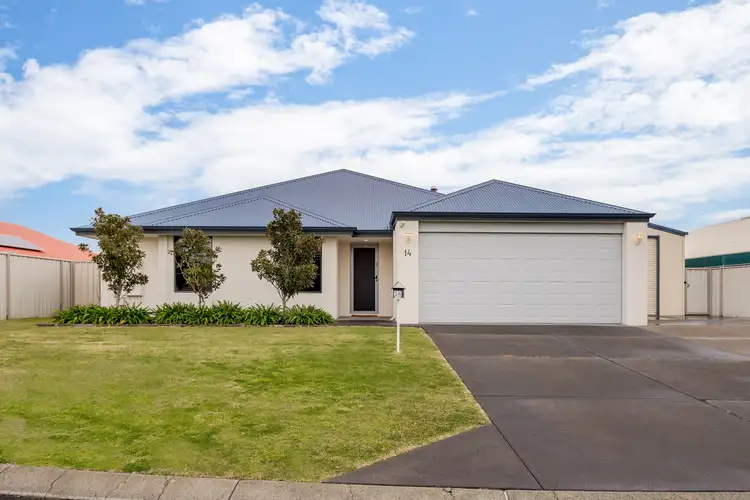
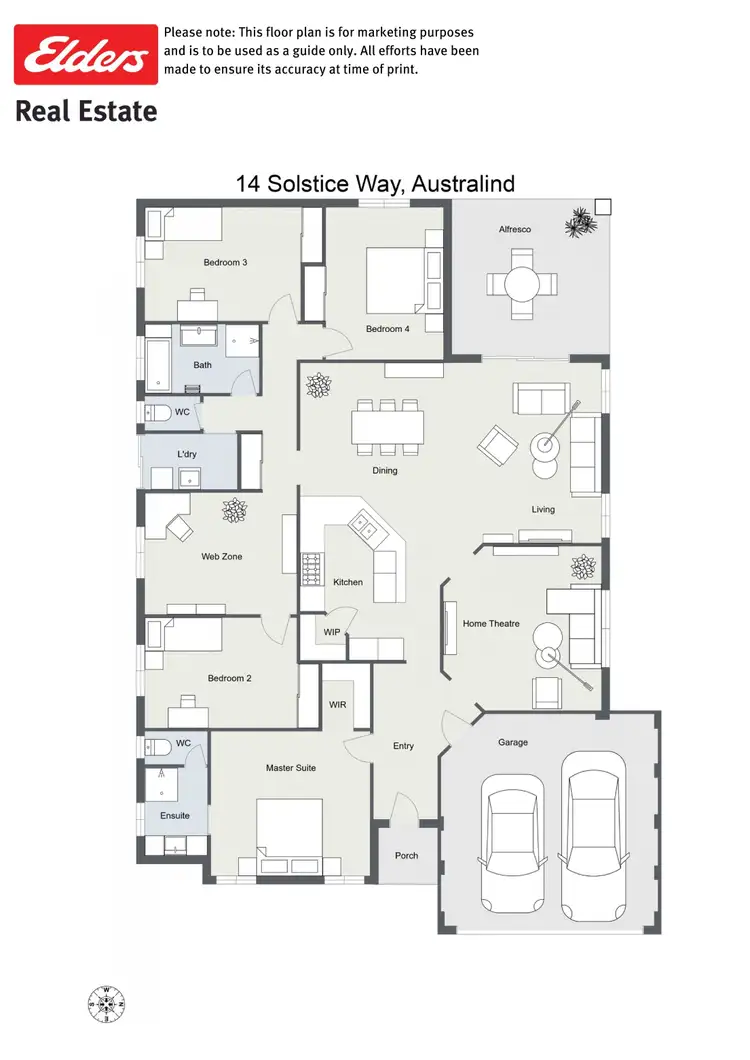
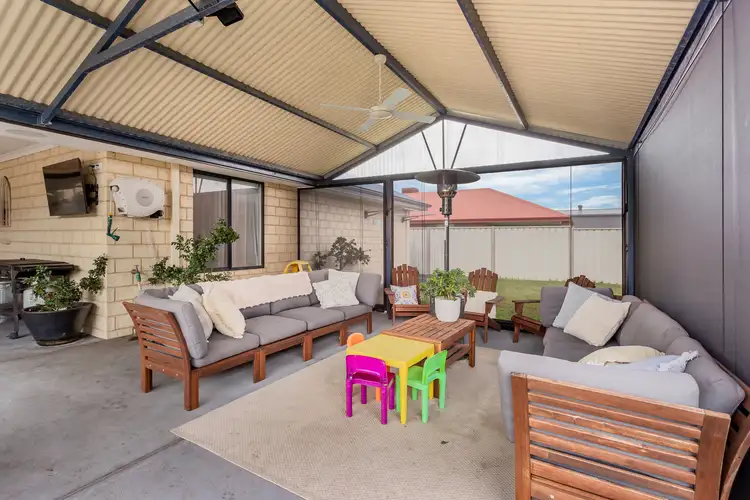
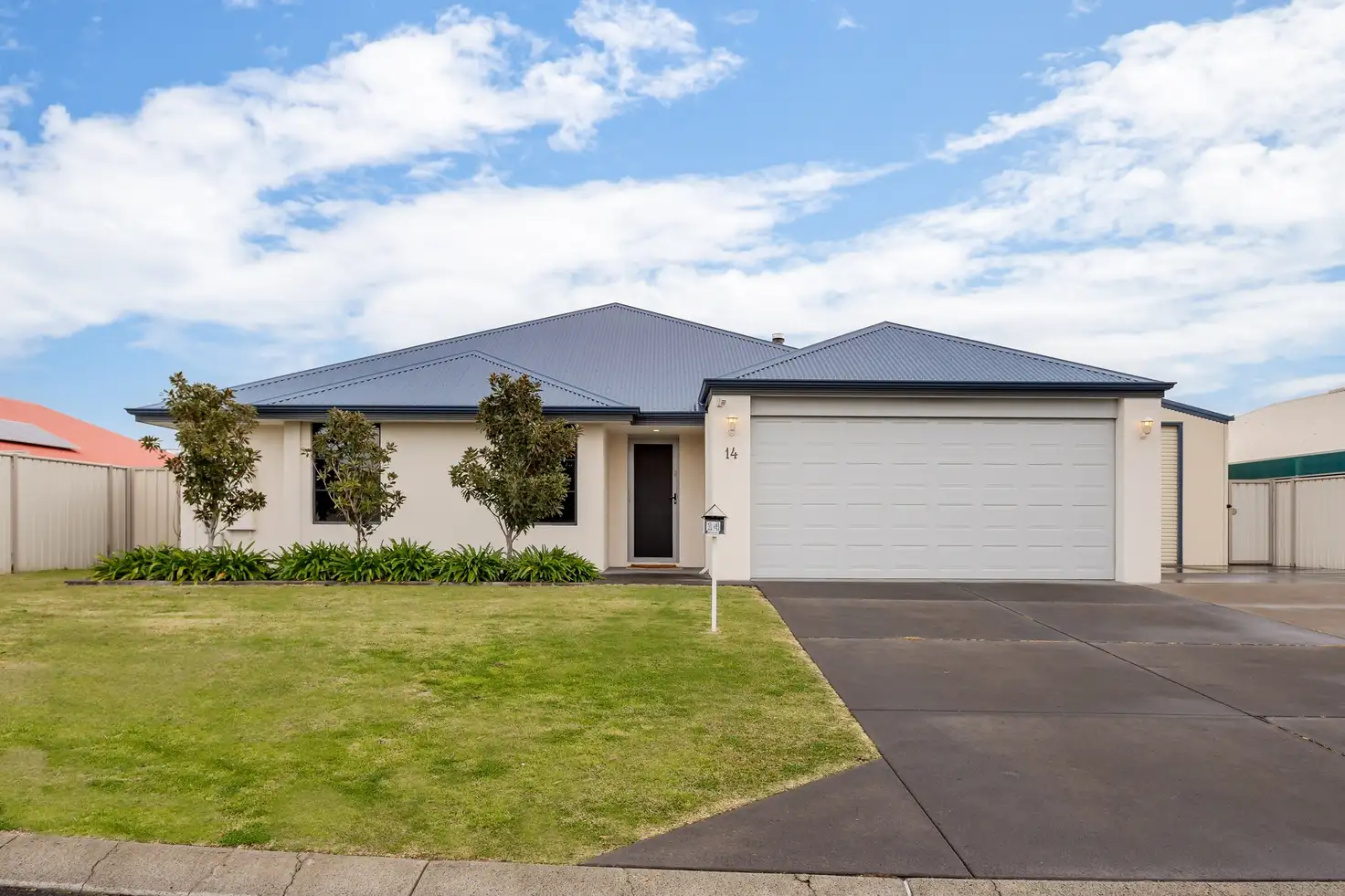


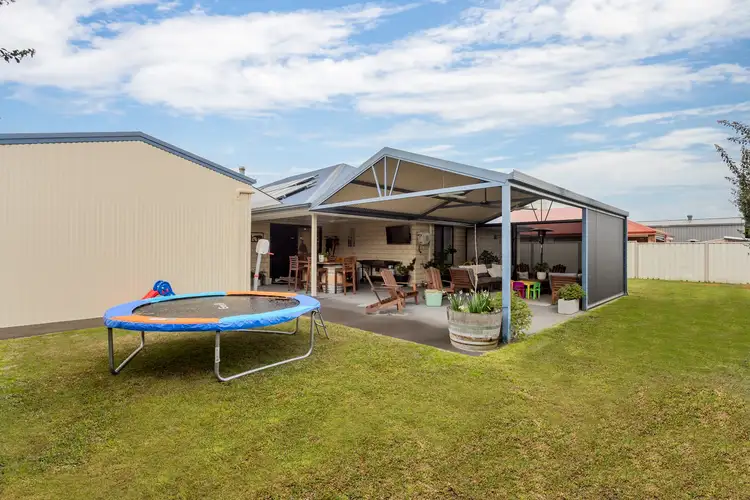
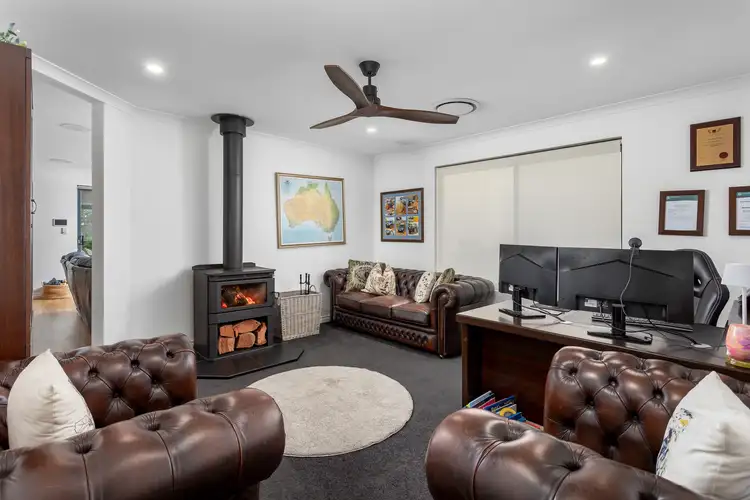
 View more
View more View more
View more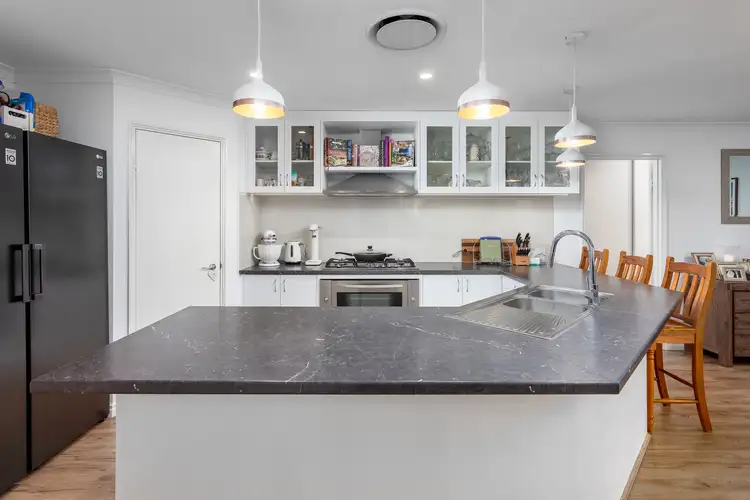 View more
View more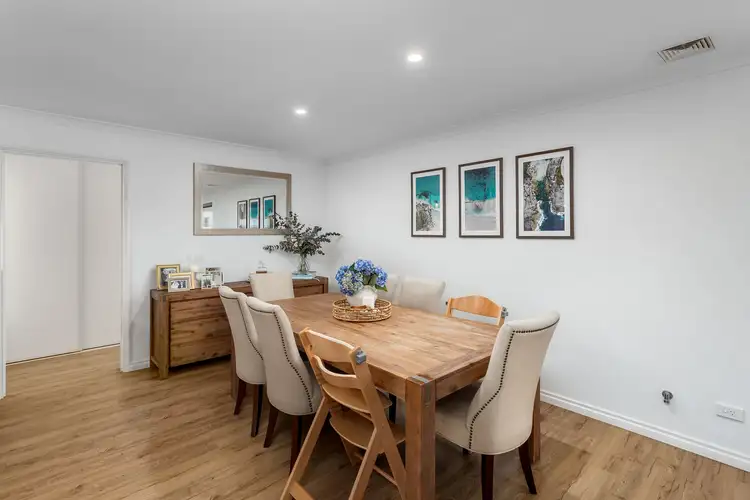 View more
View more
