OFFERS CLOSE Thu 7 Dec at 12pm (usp)
This impeccably presented 2-storey executive-style townhome offers an enviable lifestyle. Located just off Cardwell Street, Southcott Walk only allows foot traffic, with a pebblecrete path lined with superbly manicured garden beds.
Set behind a tall timber-slatted fence & providing an intercom-controlled pedestrian gate, opening to a private paved front courtyard, also accessed from a sliding door from bedroom 2.
Ground Floor:- Bedroom 2 is positioned nearest to the entrance & includes built-in sliding robes (mirrored panel), a tall window overlooking the internal, open-air atrium & there are tall sliding doors with screens opening to the paved front courtyard.
Bedroom 3 is also double in size & offers a built-in sliding robe, door to the central atrium & excellent under-stair storage.
The main bathroom is central to the ground floor & located between the bedrooms.
There is a separate laundry room & a superb, tiled-floor storage room with extensive shelves.
Vehicle access is via Cardwell Street, with an electric slide-gate opening to the main driveway & leading to an automated roller door to the double garage.
Upper Floor:- The staircase is lined with beautiful timber steps, wall lighting & a stainless rail.
The elegant & spacious master suite overlooks Southcott Walk & offers beautiful dcor sure to impress. There is a large picture window, fitted with electronically-controlled outdoor blinds. A dressing room positioned alongside of the en-suite includes a wall of quality built-in robes. The sparkling en-suite offers an extra-wide shower, vanity, toilet & heated lighting.
A 3rd w.c/guestpowder room caters for the up-stairs living.
Enjoy cooking up a storm & entertaining in the chic, well-equipped kitchen. The kitchen includes stylish speckled stone ceasarstone benchtops, glass splashbacks, twin-door pantry, stainless steel Smeg gas cooktop, under bench oven & an island bench containing 2 stainless steel bowl sinks & a stainless steel Smeg dishwasher.
The kitchen adjoins large, open plan dining & living areas with glass sliding doors opening to a sensational, sun-bathed, north-facing entertaining terrace. A gas outlet has been installed for your barbeque, plus there are hot & cold taps.
Extras include:- Ducted r/c air-cond. (zoned), security system (can be monitored), handset intercom, overhead racks in the garage.
OUWENS CASSERLY - MAKE IT HAPPEN
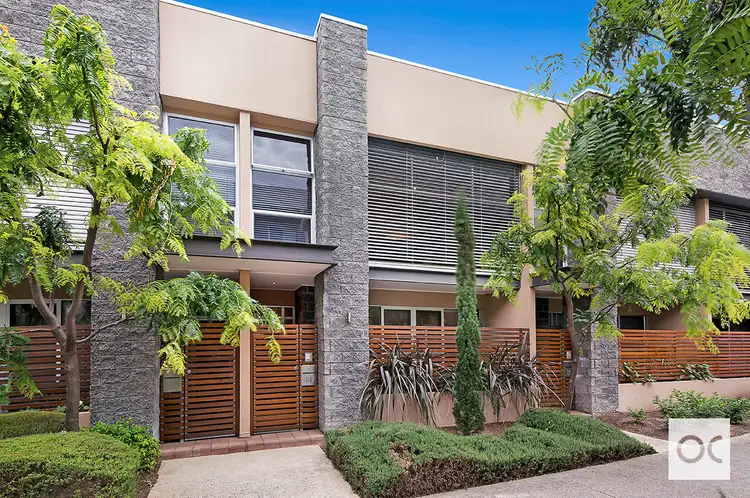
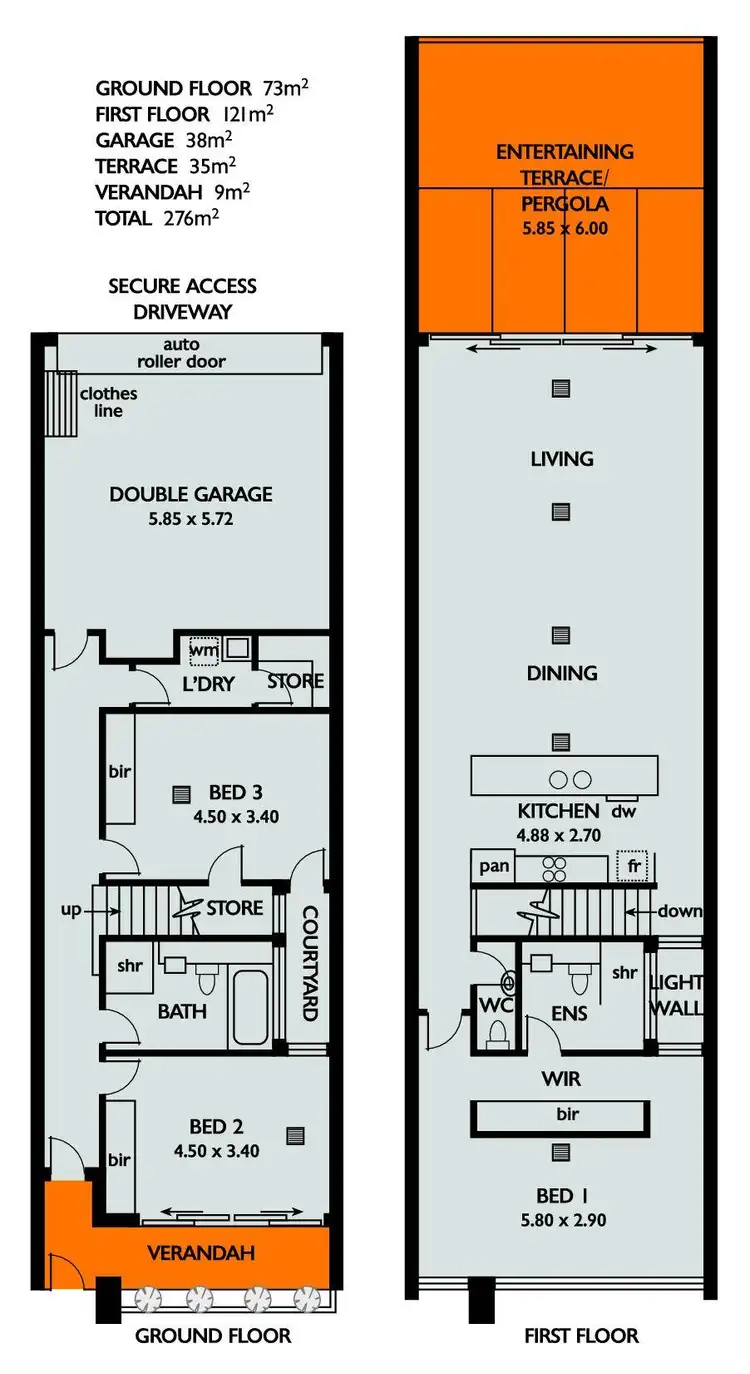
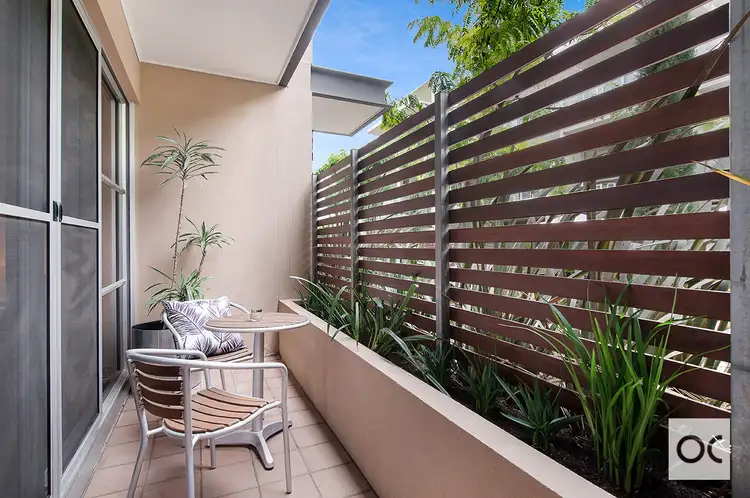
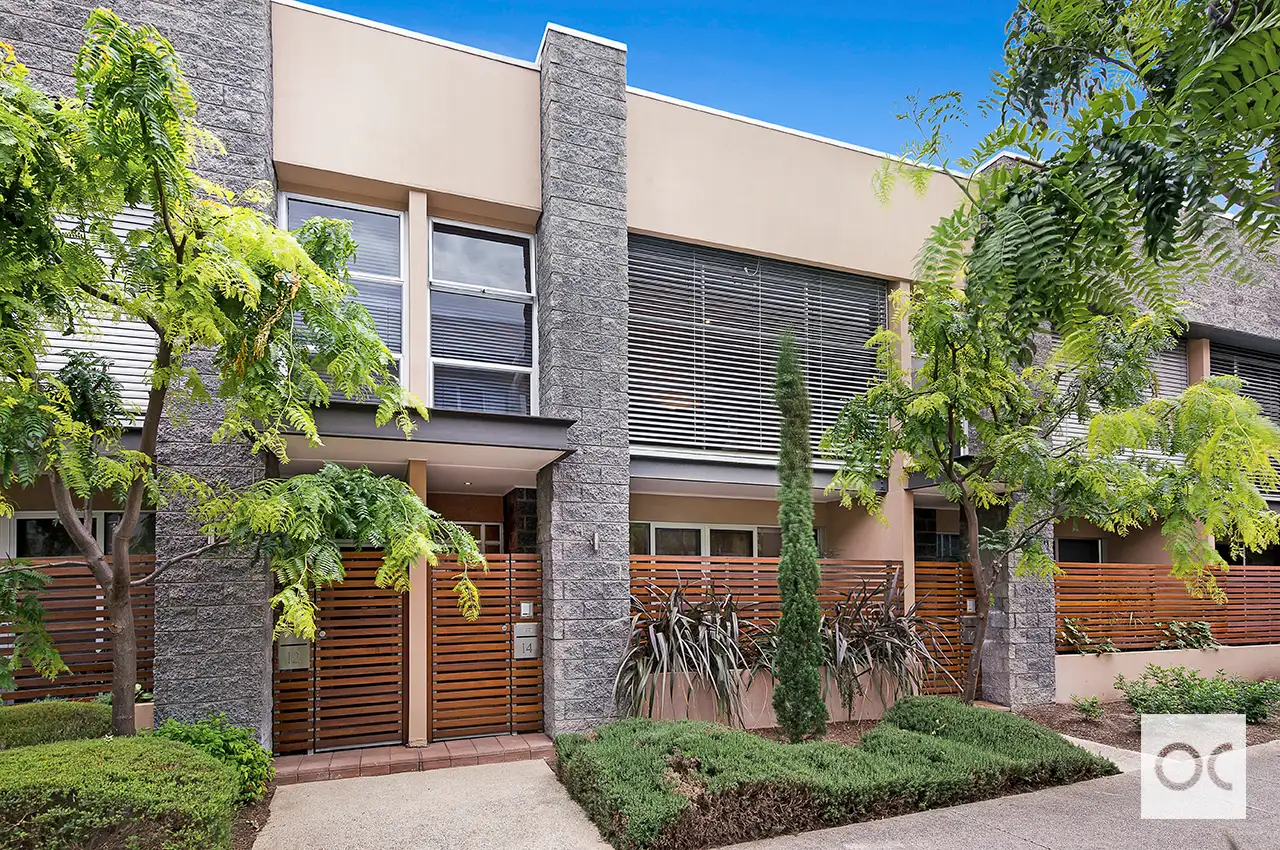


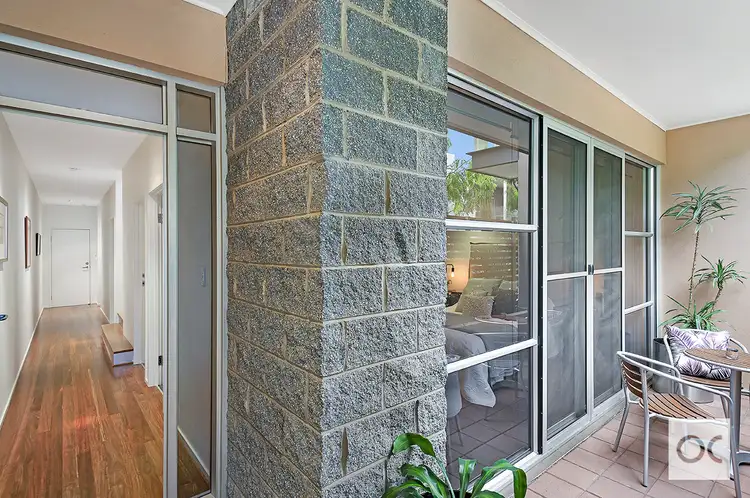
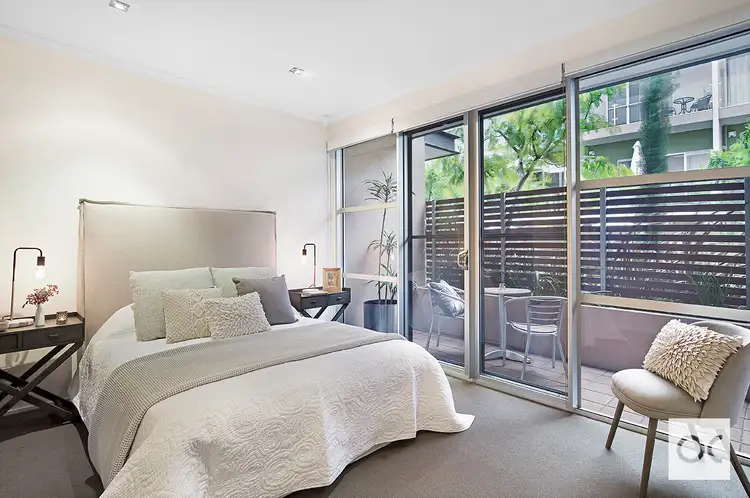
 View more
View more View more
View more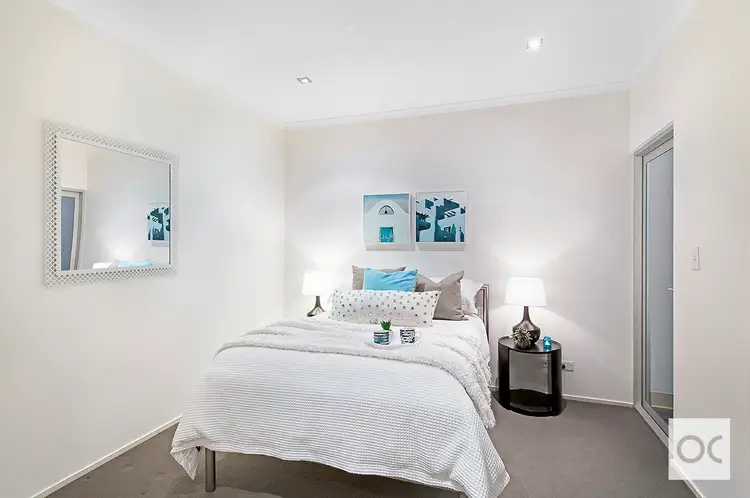 View more
View more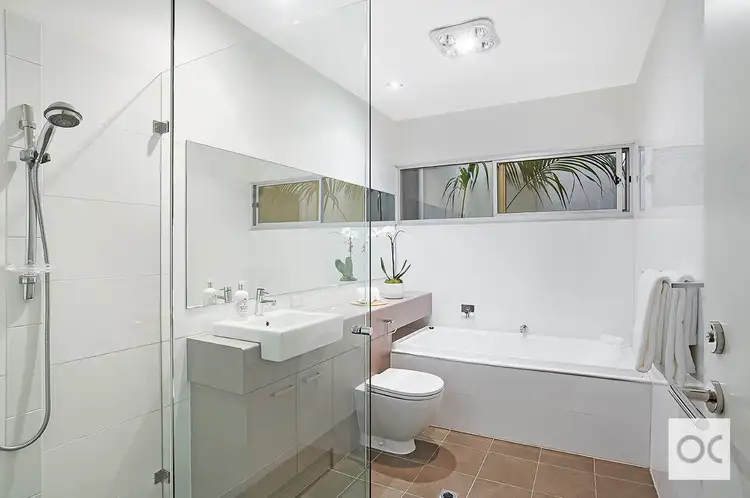 View more
View more
