Set on a landscaped private 659 sqm, 14 Spilsby Place offers you an enviable lifestyle with a dress-circle address. By design the home embraces the north-easterly aspect and melds into the verdant leafy district outlook allowing you to feel a tranquility and warmth while appreciating the beautiful surrounds. With the use of glass, incorporating the design functionality of natural air flow, and an elevated stance the home is bathed in natural light creating a warm ambient oasis.
Set over two levels the entry level is the social hub of the home whilst the upper level is dedicated to the family's private quarters. The formal living room features an inviting fireplace and set apart from the family living allows for quiet conversation and discussion. The kitchen, galley style, is perfectly positioned to service both living areas and the dining room. Also positioned on the entry level is the 5th bedroom and third bathroom providing perfect separation for the visiting family and friends.
Ascending the stairs, you arrive at the private family quarters. The parents retreat offers you an ensuite, walk-in wardrobe and inviting north-east balcony which invites the outside in whilst showcasing glorious district views. The three other bedrooms on this level all feature built-in wardrobes and are perfectly serviced by the family bathroom. The 'piece de resistance' on this level is the huge rumpus/living room allowing the kids and their mates to hang out while you entertain downstairs!
Additional features include:
• In-ground swimming pool
• Covered deck leading off the family room
• Fitted laundry with easy access to the drying area
• Workshop of the garage
• Secure under-house storage
• Double garage with remote access
• Easy-care established gardens
• Close to Enoggera Dam, cycling tracks and walking trails
Positioned in a sought-after pocket of The Gap with whisper quiet surrounds this is a rare opportunity to embrace a most wonderful lifestyle on offer. Local amenities, cafés and transport at your fingertips whilst sought after state and private schools all within easy reach.
Carmen makes buying real estate simple, easy and stress free, so call Carmen today.
The Area
There are several shopping centres and supermarkets within easy reach along with restaurants, parkland, professional services, sporting facilities (including The Gap Health and Racquet Club, Taylor Range Club and The Gap Golf Course), child care centres and private and public primary and secondary schools.
As well as the excellent local amenities on Waterworks Road, the neighbouring suburb of Ashgrove features the Ashgrove Avenue & Ashgrove Central shopping centre. A little further towards the city are Rosalie's brilliant restaurants, cafes and gourmet food outlets, and fashionable Paddington with its restaurants, antique stores, up-market boutiques, variety shopping and entertainment venues.
The Gap State School, Payne Road Primary School , Hilder Road School and St Peter Chanel Catholic Primary Schools are all located in The Gap and only minutes away are the highly-regarded Ashgrove Marist Boys College, Mater Dei Primary School, Stuartholme and Mount St Michaels Girls Schools.
The Gap is within very easy reach of Brisbane Forest Park with its natural bush land, walking trails wildlife, recreational reservoir, and magnificent mountain top views. It is also a short drive to enjoy the country village atmosphere and weekend markets of the Samford Valley.
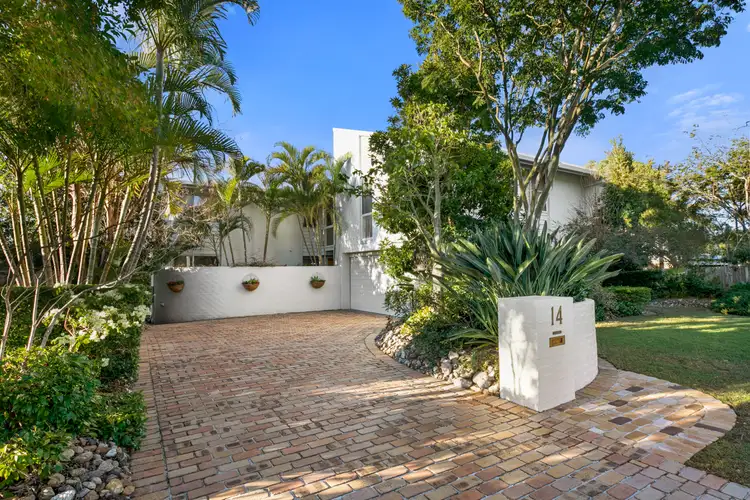
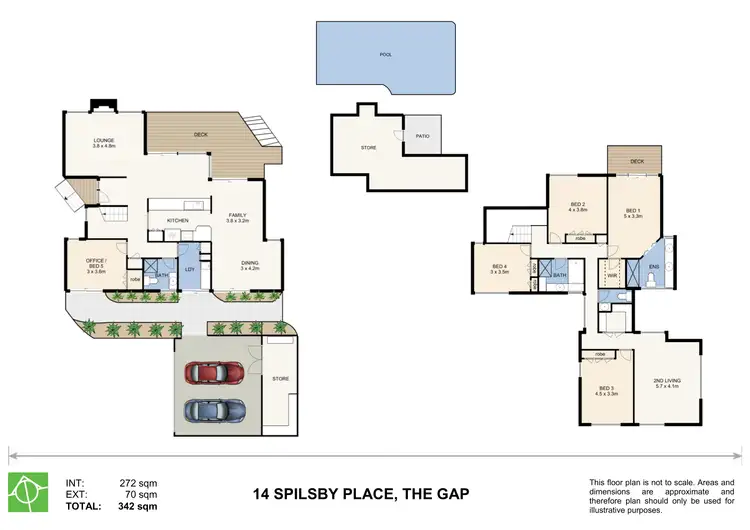
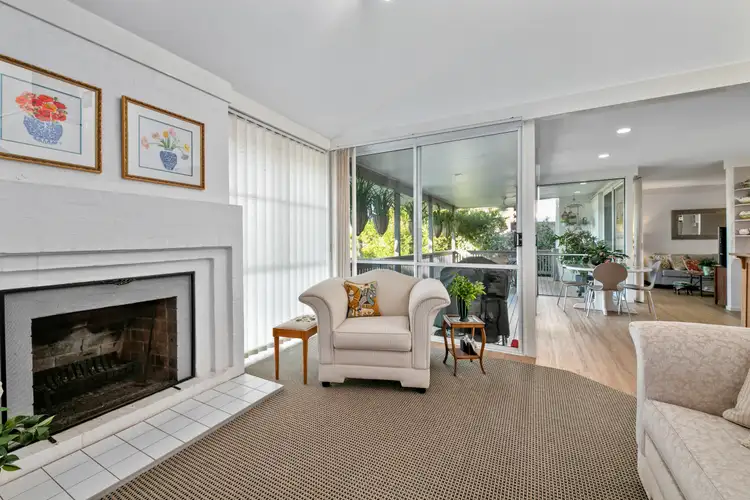
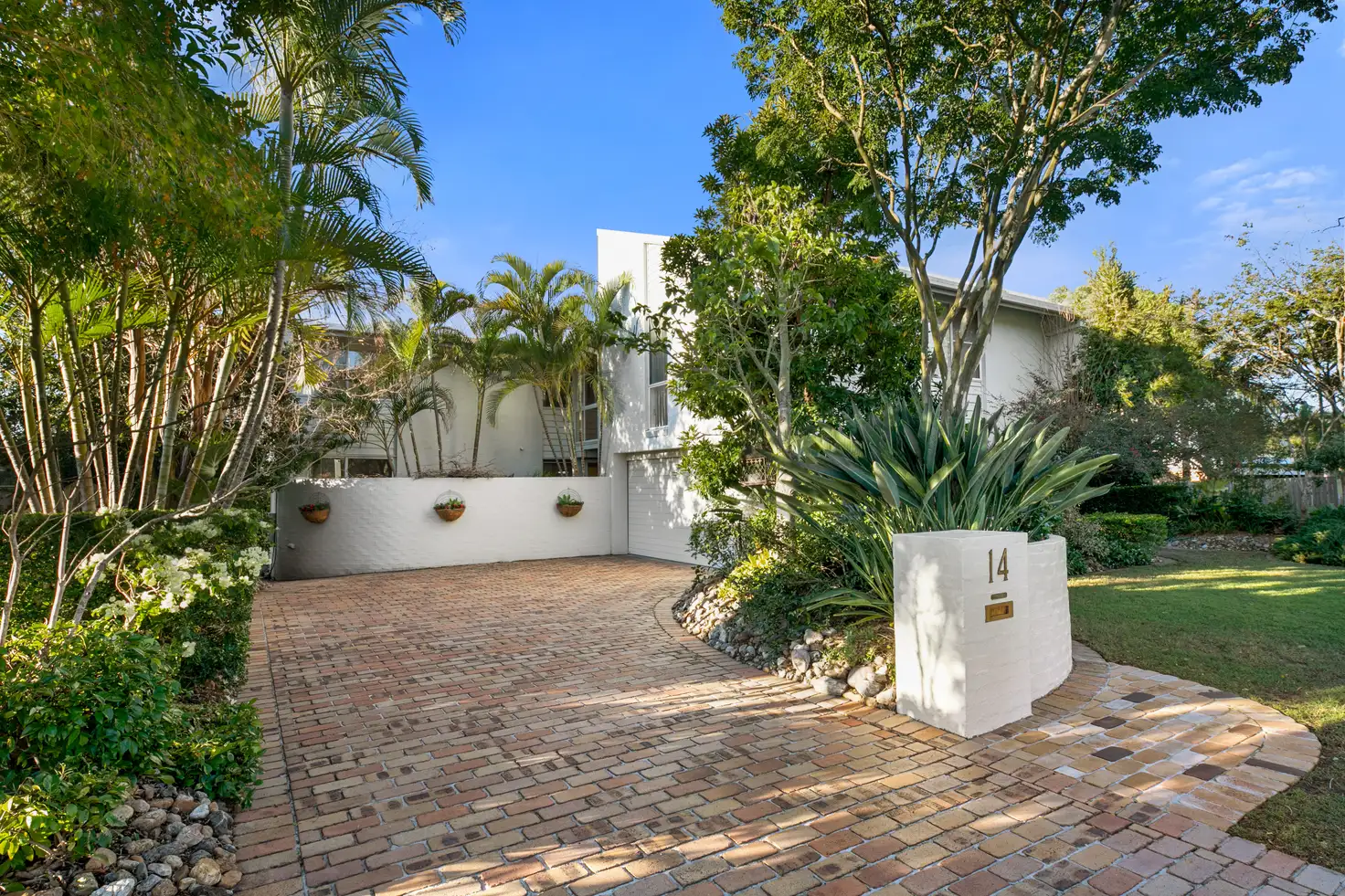


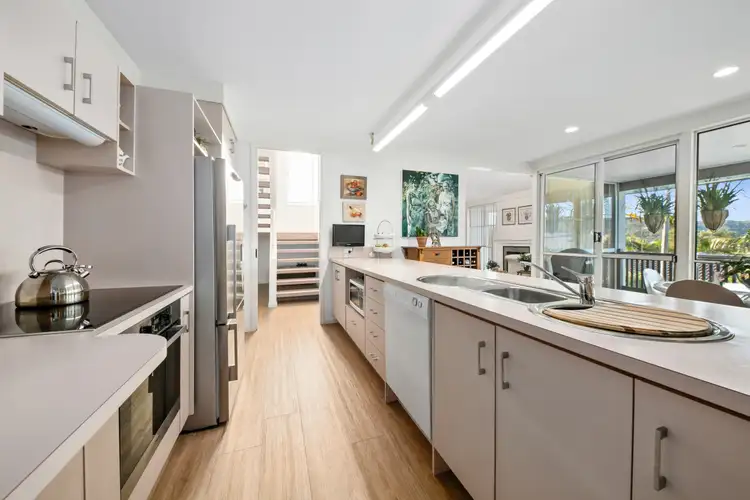
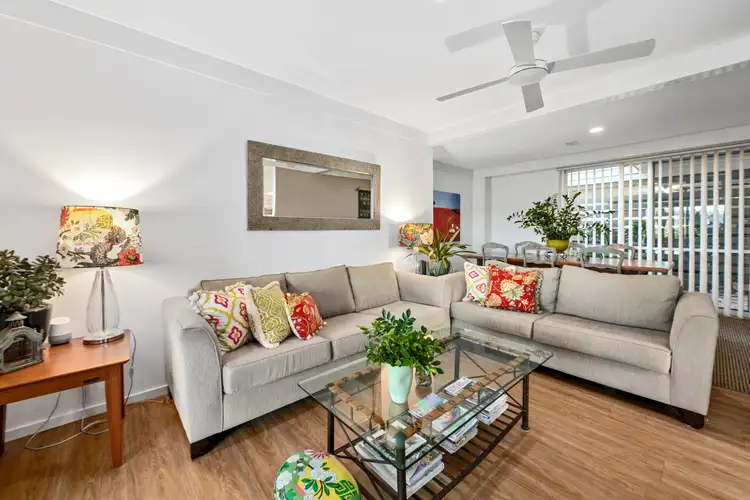
 View more
View more View more
View more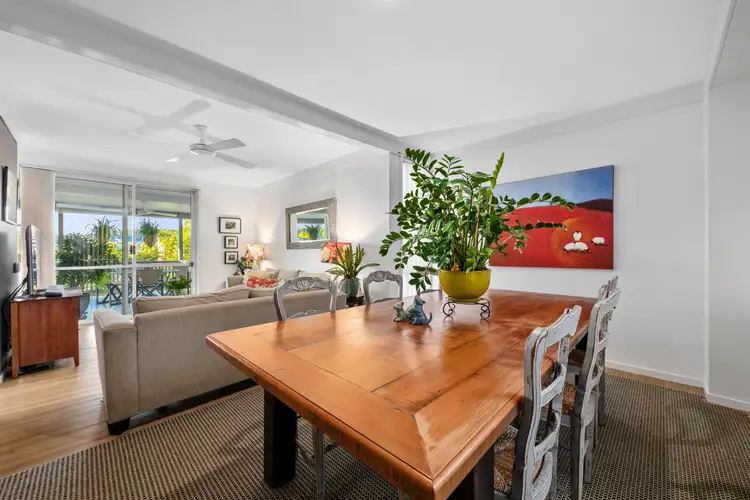 View more
View more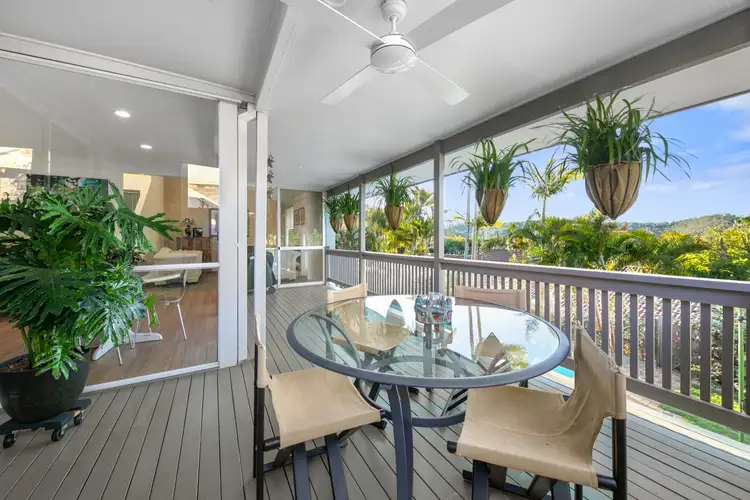 View more
View more
