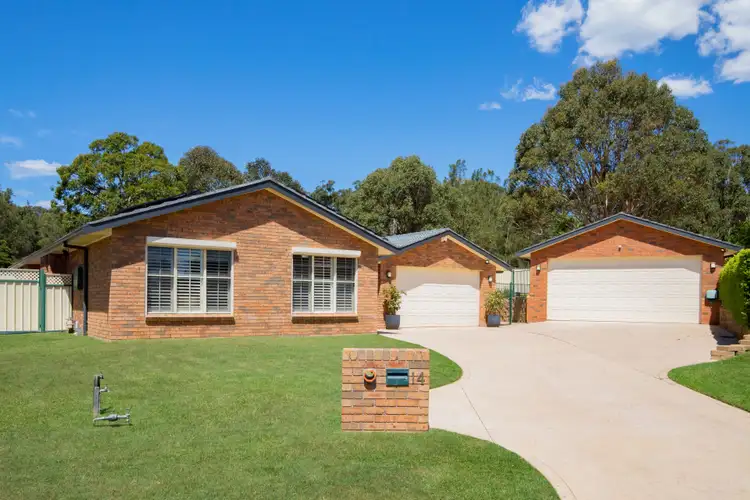Nestled at the end of a serene, private cul-de-sac, this grand family residence is a haven of space, comfort, and versatility, perfectly tailored for growing families, avid entertainers, or those with a passion for vehicles and outdoor adventures. Whether you're storing cars, boats, caravans, or creating a playground for both the young and young-at-heart, this home effortlessly caters to every lifestyle.
As you step through the front door, you're welcomed into the heart of the home-a breathtaking open-plan living area designed for connection and relaxation. Climate-controlled with ducted air conditioning throughout, this space seamlessly blends a spacious dining area with an expansive main living room, creating an inviting atmosphere for family gatherings or lively entertaining. The true centerpiece, however, is the large timber kitchen, a chef's dream equipped with abundant bench and cupboard space for all your culinary needs. A walk-in pantry with internal lighting ensures late-night snack runs are both practical and indulgent, while gas cooking and a modern dishwasher make meal prep and cleanup a breeze. Overlooking a second family room, the kitchen fosters effortless interaction, whether you're hosting guests or keeping an eye on the kids during daily routines.
The home's flexible floor plan adapts to your family's evolving needs. At the front, a versatile first bedroom-complete with built-in robes and a ceiling fan-doubles as an ideal home office for remote work or study. The oversized master suite is a luxurious sanctuary, designed to pamper and impress. It features mirrored built-in wardrobes, a spacious walk-in closet, plush near-new carpeting, a cooling ceiling fan, and a sleek, modern ensuite bathroom for ultimate convenience. Two additional generously proportioned bedrooms, each fitted with ceiling fans and built-in robes, provide ample space for children or guests. These are serviced by a large family bathroom, complete with an indulgent spa bath and an oversized shower, perfect for unwinding after a long day. For added practicality, an internal laundry flows seamlessly to the double garage, streamlining household tasks. A fifth bedroom offers endless possibilities-whether as a teenager's retreat, a games room for family fun, or a second home office for those needing extra workspace.
The outdoor spaces elevate this property to another level of appeal. Step outside to discover a beautifully designed, undercover paved entertaining area, perfect for alfresco dining or hosting summer barbecues with friends and family. The sparkling in-ground saltwater pool invites you to cool off on warm days, while a small, well-maintained grassed yard provides just enough green space for play or relaxation. Secure side access ensures easy storage for caravans, boats, or trailers, making this home a dream for outdoor enthusiasts.
For those with hobbies or trades, the property includes a standout feature: a separate double garage with built-in shelving and abundant storage space. This versatile area is a haven for serious hobbyists, car enthusiasts, or tradies needing room for tools and equipment, ensuring everything has its place.
With its blend of modern comforts, thoughtful design, and expansive indoor-outdoor living, this remarkable home offers a lifestyle of convenience, luxury, and endless possibilities for families of all sizes.
Key Features:
• Five bedrooms all with built ins and ceiling fans
• Master bedroom with ensuite
• Ducted air conditioning throughout
• Separate living spaces and dining area
• Large kitchen with dishwasher and gas cooking
• Generous main bathroom with separate bath and shower
• In ground saltwater pool
• Undercover paved entertaining area
• Dual double garages
• Solar panels for year round savings
• Close proximity to primary schools and the lake
Rental Appraisal
•$1,000 - $1,100 per week
Council Rates
• $625.10 per quarter
Water Rates
• $335.48 per quarter
All of this is set on a generous 1,074sqm block, just minutes to Valentine Public School and only a short drive to the lake, shops, and all local amenities. Whether you've got a big family, a big lifestyle, or big toys - this home has you covered.
To be Auctioned on site Saturday 15th November at 10:00am if not sold prior.
Keep an eye out for scheduled inspection times or contact us for more information.
Disclaimer: We have obtained this property information from sources we believe to be reliable; however, we cannot guarantee its accuracy. Prospective buyers are advised to carry out their own investigations.








 View more
View more View more
View more View more
View more View more
View more
