Price Undisclosed
4 Bed • 2 Bath • 2 Car • 700m²
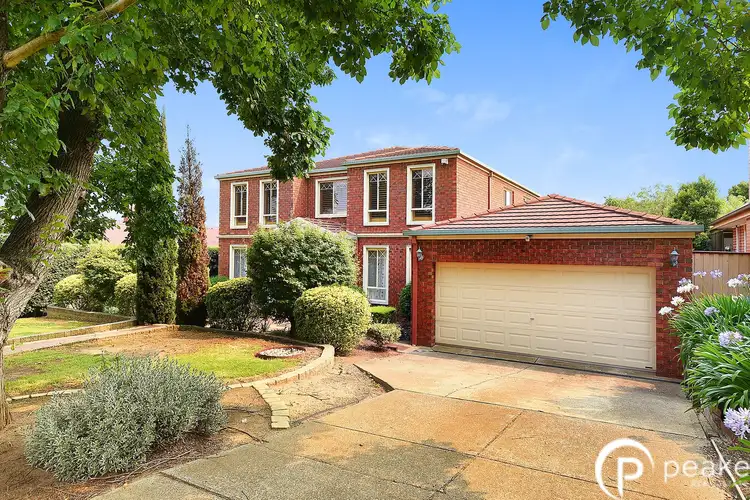
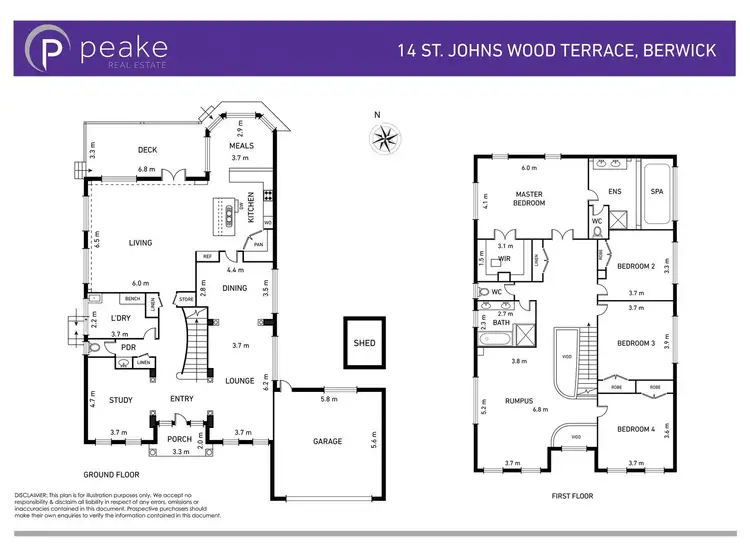
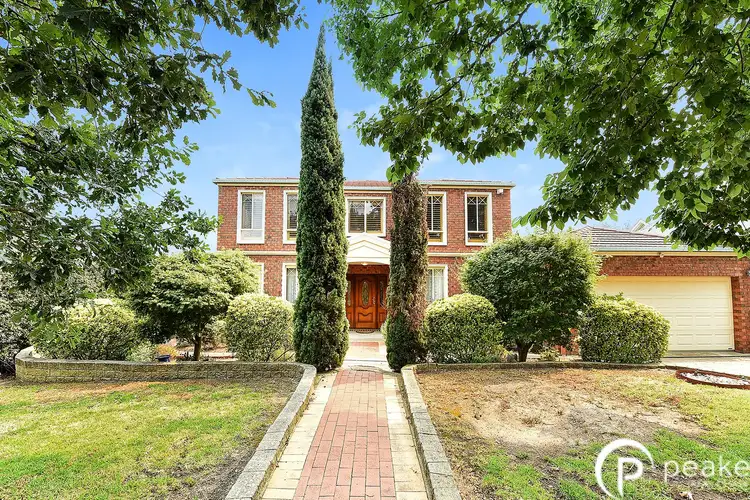
+16
Sold
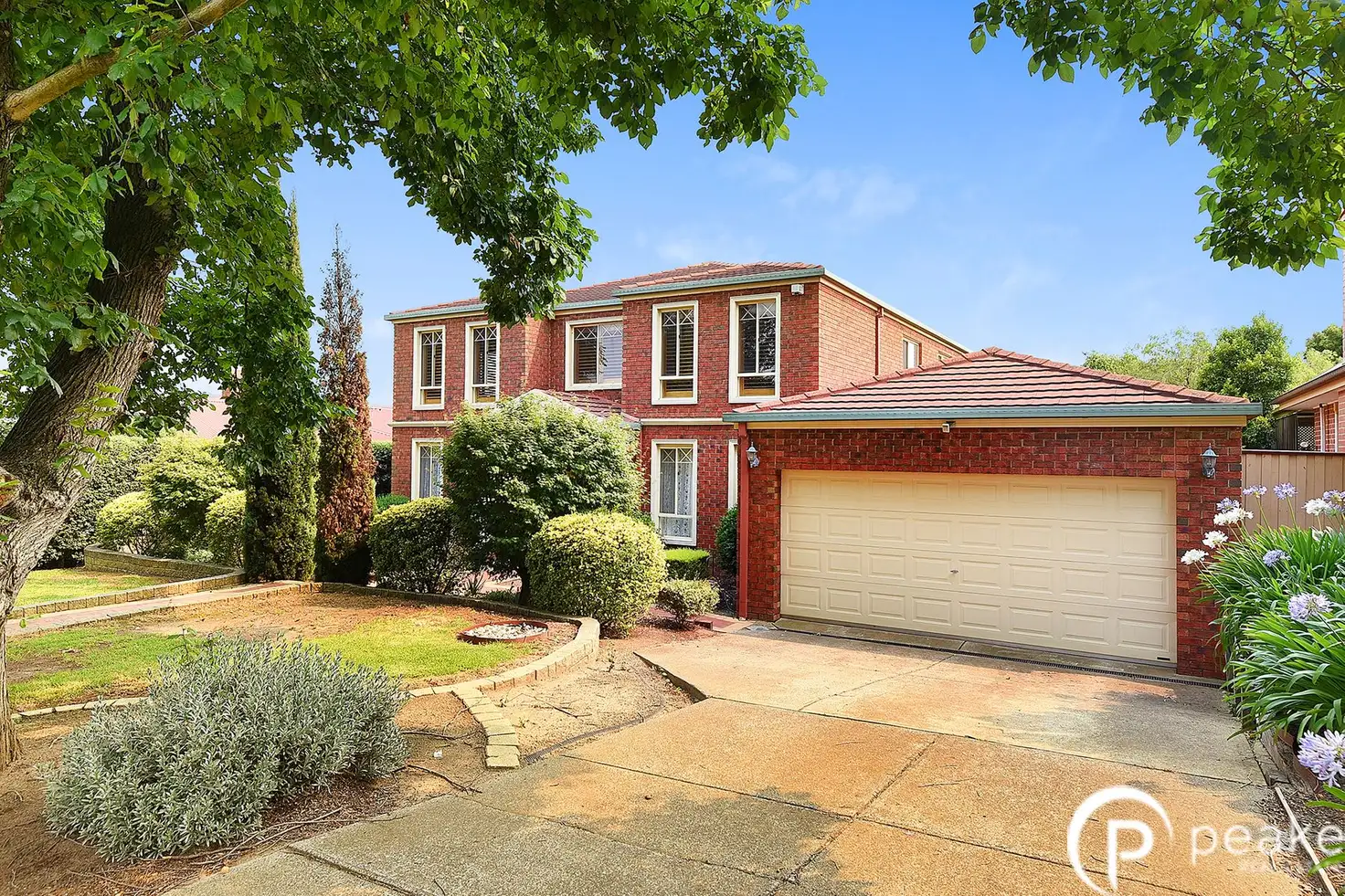


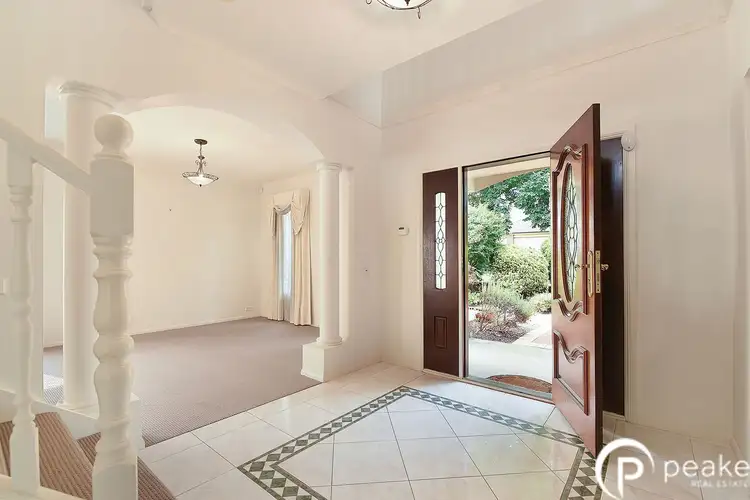
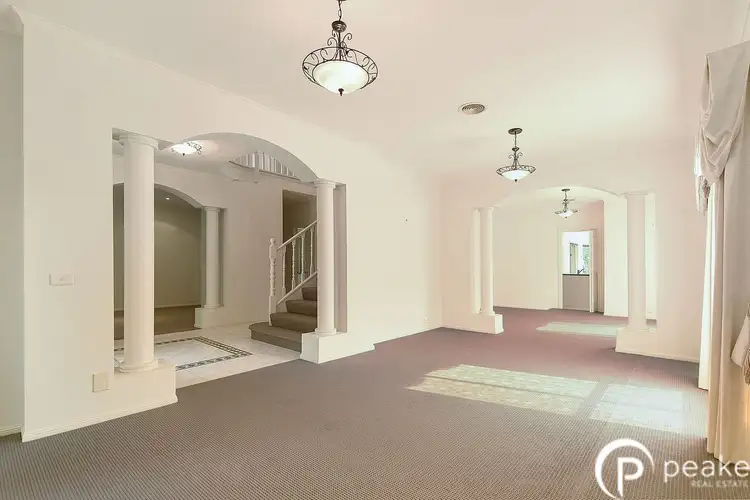
+14
Sold
14 St Johns Wood Terrace, Berwick VIC 3806
Copy address
Price Undisclosed
- 4Bed
- 2Bath
- 2 Car
- 700m²
House Sold on Mon 24 Feb, 2020
What's around St Johns Wood Terrace
House description
“Simply Irresistible!!”
Property features
Land details
Area: 700m²
Interactive media & resources
What's around St Johns Wood Terrace
 View more
View more View more
View more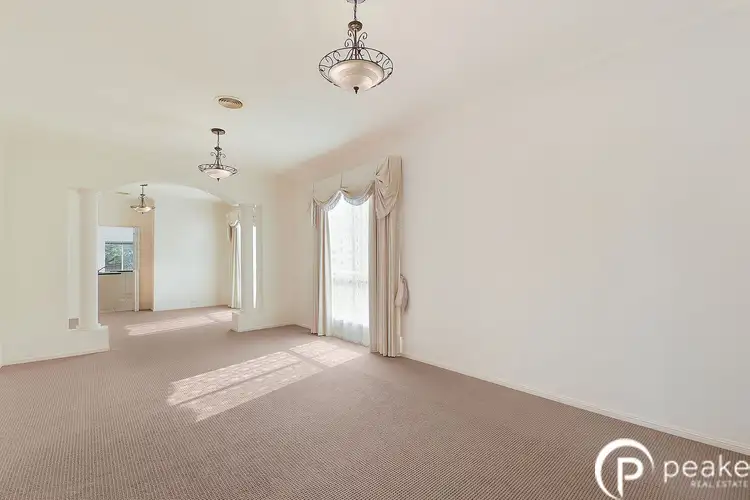 View more
View more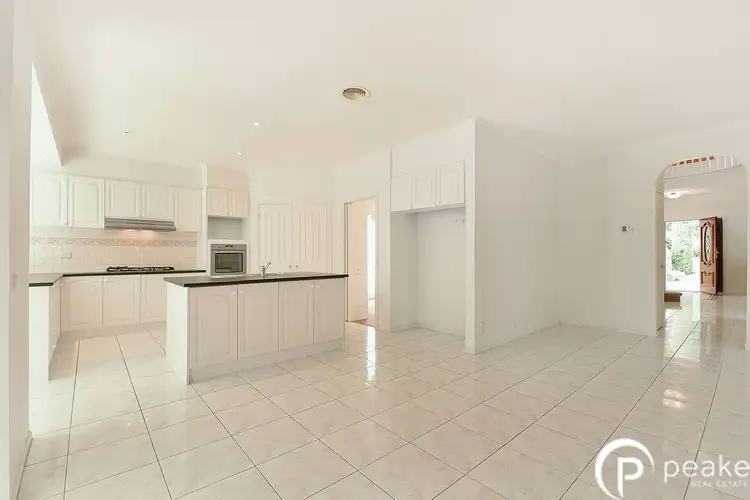 View more
View moreContact the real estate agent

Brix Cai
Peake Real Estate
0Not yet rated
Send an enquiry
This property has been sold
But you can still contact the agent14 St Johns Wood Terrace, Berwick VIC 3806
Nearby schools in and around Berwick, VIC
Top reviews by locals of Berwick, VIC 3806
Discover what it's like to live in Berwick before you inspect or move.
Discussions in Berwick, VIC
Wondering what the latest hot topics are in Berwick, Victoria?
Similar Houses for sale in Berwick, VIC 3806
Properties for sale in nearby suburbs
Report Listing
