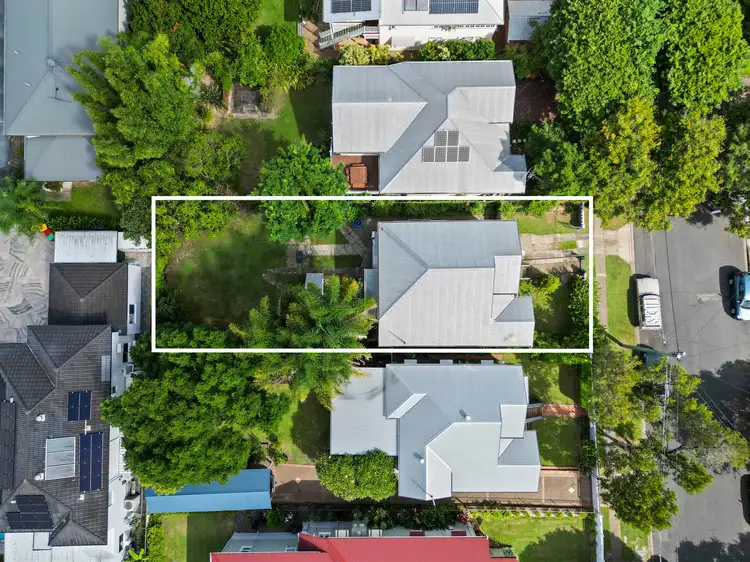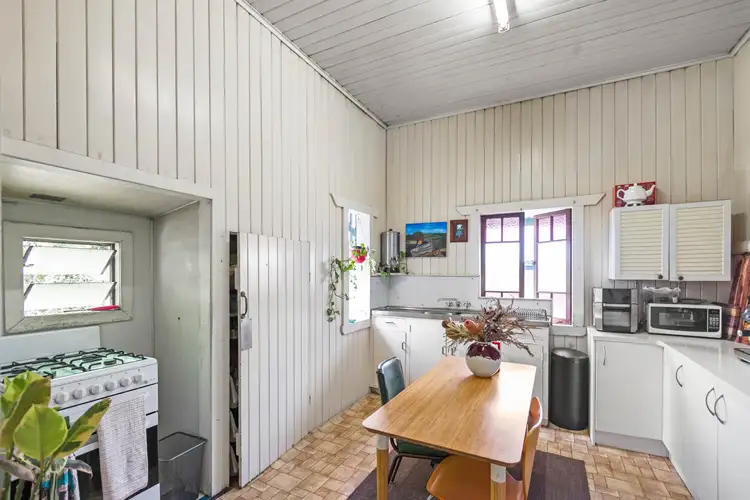Positioned in a quaint tree-lined street in a sought-after pocket in Annerley, presents this delightful 3 bedroom character home. This charming residence embraces the features of a traditional turn of the century home, and now awaits a new owner to transition it to the next chapter in an already steeped history. Classic high ceilings, polished pine floors, VJ walls, fretwork and striking leadlight façade windows set the tone of this inviting residence.
The front entrance opens into a spacious and enclosed dual access sitting room, ideal for the home office, studio or reading room. Walk through the original entrance way and to the centrally configured living space, complete with all the quintessential elements that characterise the unmistakeable features of a classic ‘Queenslander’.
Oozing with history, the original style and design of this property combine to create a warm homely vibe with potential to deliver so much more. Positioned on a level square allotment, within a tranquil family-oriented neighbourhood, and only two blocks from Annerley main street, hosting Woolworths, restaurants and a myriad of local specialty shops.
No need for Pinterest, the surrounding streets are adorned with exceptional examples of renovated Queenslanders, providing ample real-life inspo to expend on this willing canvas.
Notable features include:
• Classic 3-bedroom Queenslander
• Spacious sitting and lounge bordered by beautiful stained windows
• 2.7 - 3.2mtr ceilings, VJ board walls with characteristic fretwork
• 564sqm level allotment
• Expansive under-house storage with original powder room and garage
• Original configuration and internal finishes
• Currently rented – lease expiring 26 June 2023
Auction on-site Saturday 22nd 10:00AM
Expenses:
• Council Rates - $3,090 per year (approx.)
• Water Rates - $1,208 per year (approx.)
The location has seen and is currently experiencing exceptional redevelopment and rejuvenation with the announcement of the 2032 Olympic games producing infrastructure projects such as the Cross River rail, an upgrade to Dutton Park station, and the all new Woolloongabba underground station. Along with the recent announcement of 'The Gabba' being rebuilt to accommodate a capacity of 50,000.
Only 7mins drive to Brisbane CBD, hospitals to the North and East, Junction Park State School literally at the end of the street, Little Ducks Childcare the next street over, direct access to the M1, and finally, Ekibin Park south located the perfect dog walking distance away.
Heritage Overlay - the property itself does not have a heritage overlay, however it sits within a heritage overlay zone due to the property located at the rear (14 Military Place)
Traditional Building Character Overlay - This does apply and translates to the following:
• The property cannot be demolished without Council approval
• The front half of the property cannot be modified without council approval, but even with approval, the façade and building envelope (front half) would have to remain largely unchanged. The back half of the property can be modified still STCA and it is possible that it could be demolished or extended
Due to State Government Legislative requirements, to bid at auction photographic ID is required for registration. The deposit is due to be paid immediately after the fall of the hammer on auction day unless other prior arrangements have been made.
This property is being sold by auction or without a price and therefore a price guide cannot be provided. The website may have filtered the property into a price bracket for website functionality purposes only.
*Important* Disclaimer: Whilst every care is taken in the preparation of the information contained in this marketing, Rockpool Real Estate will not be held liable for any errors, omissions, inaccuracies, or misstatements that may occur. Prospective purchasers should conduct their own research to verify the information contained herein or about the property for sale.








 View more
View more View more
View more View more
View more View more
View more
