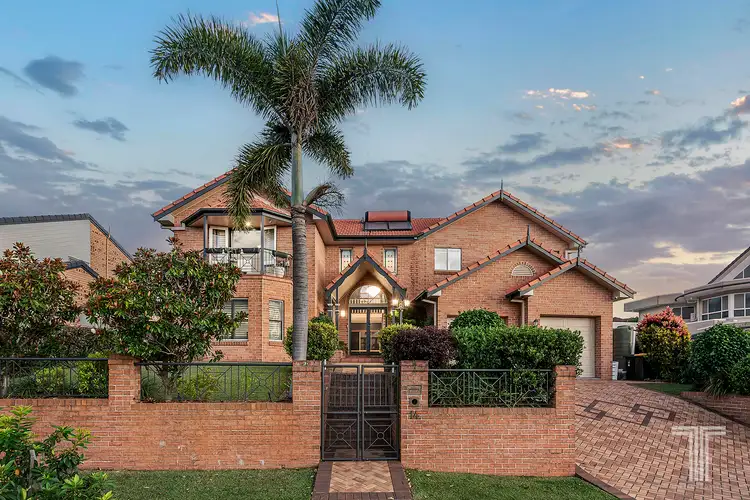The essence of timeless family grandeur, this extraordinary brick home displays exceptional elevation and a spectacular location on a premier 698sqm lot.
Exuding classic elegance across a sublime design, the home blends traditional ceiling roses and ornate cornices with soaring ceilings, plantation shutters, updated flooring and brand-new carpets. Captivating from the moment you step inside, the house greets you with a formal entryway, towering void and vistas over the central pond and gardens.
Hosting multiple living spaces for relaxation and entertainment, flow effortlessly into the formal living and dining room featuring a bay window seat and fireplace, sip drinks from the wet bar in the entertainment lounge, and enjoy meals in the casual dining area. Transitioning seamlessly from the interiors to a private outdoor retreat, you can unwind and host parties by the shimmering swimming pool on the covered alfresco terrace.
The stylishly renovated kitchen showcases an expansive open layout and has been well-designed with large benchtops, ample storage, stainless steel appliances, and a gas cooktop.
Five bedrooms, three bathrooms and a laundry extend the floor plan, including a master hideaway featuring a walk-in robe, indulgent spa bath ensuite, and private balcony harnessing scenic vistas across the rolling hills.
Additional features:
- Double garage with brand-new epoxy flooring
- Ample internal storage over two floors
- Crimsafe on all downstairs doors and windows
- Air-conditioning and ceiling fans
- Vacu-Maid system and intercom system
- Swimming pool recently resurfaced
- 5kW solar system
Enjoying peaceful living on a family-friendly street, this home features beautiful parkland, bike paths, creeks, and a playground around the corner. You can hit the fairways at Pacific Golf Club, Metropol Shopping Centre and Aldi are 750m away, and Westfield Carindale is 2.3km from your door. An easy walk to city bus stops, 19 minutes to the CBD, within the Cavendish Road State High School catchment, and moments from childcare, private colleges, TAFE, and Griffith University, a marvellous lifestyle awaits.
Disclaimer: Whilst every care is taken in the preparation of the information contained in this marketing, Torres Property will not be held liable for any errors in typing or information. All interested parties should rely upon their own enquiries in order to determine whether or not this information is in fact accurate.








 View more
View more View more
View more View more
View more View more
View more
