This elegant red brick property, steeped in history sits at the end of a stately row of Edwardian Townhouses in North Hobart's sought-after Swan Street. Originally constructed between 1903 to 1905, the Italianate home boasts significant style dating back almost 120 years, while seamlessly blending contemporary features for twenty first century living.
Set behind a period picket fence, the exterior commands attention with ornate sandstone, intricately shaped to create stunning features. The entrance hallway with high ceilings and a central archway offers a preview of past and present grandeur.
There are three levels of spacious accommodation, with up to four bedrooms, or three bedrooms with additional living or office space.
Beginning on the entrance level, beautiful bay windows ensure abundant sunshine floods the formal living and dining room. On the level below, the mirrored floorplan offers further living and dining space within the rear atrium featuring floor-to-ceiling glazing and extending into the landscaped grounds. An additional sitting room looks out to a sunken garden at the front of the house.
A gourmet, country-style kitchen forms the heart of the home, with a combination of timber and marble countertops, including an island bench. The culinary space retains traditional charm, while providing modern convenience with premium appliances, a walk-in pantry, and quality joinery complete with display cabinets.
Throughout the residence, striking décor provides a glimpse into the rich history, with polished timber flooring, picture rails and five original fireplaces with mantles. Unique to the home, opulent William Morris wallpaper, sourced from the United Kingdom adds colour and texture to many rooms in the house.
The two upper-level bedrooms enjoy access to a lovely sitting room with panoramic vistas, as well as a quiet reading room. The larger of the two bedrooms features an ensuite.
Returning to the entrance level, the main bedroom also includes an ensuite, as well as a walk-in robe and dressing room. Privacy is ensured with a parents' retreat, or light-filled sitting room overlooking the verdant grounds and Hobart's cityscape and River Derwent.
Completing the floorplan, a study, or home office sits near the entrance, and a bathroom on the lower-ground floor also contains abundant space to house appliances and storage within a European laundry.
At the rear of the property, a terrace garden and pebbled courtyard with tranquil water feature provides the perfect place to entertain al fresco, or to simply enjoy the landscaped surrounds as an enviable inner-city oasis, filled with lovingly maintained greenery and abundant rose bushes.
There is a shared driveway leading to the back garden via an electric gate. On street parking for one or two cars is available by resident permit. The house is fully alarmed for security purposes. There is a wine cellar beneath the atrium and an extensive storage space in the insulated roof cavity accessible by pull down ceiling ladder.
Timeless elegance and period character both inside and out, melded with modern convenience delivers a delightful, comfortable and stylish home, all within walking distance of North Hobart's vibrant hub, New Town, the iconic waterfront, and CBD.
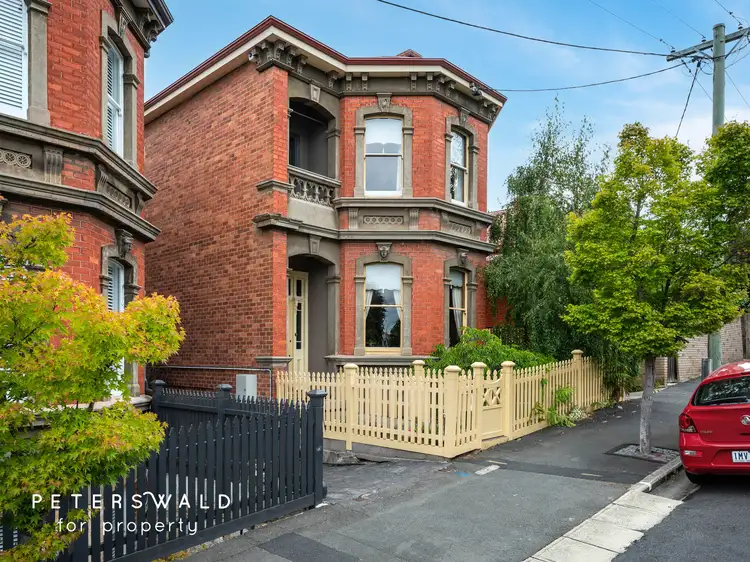
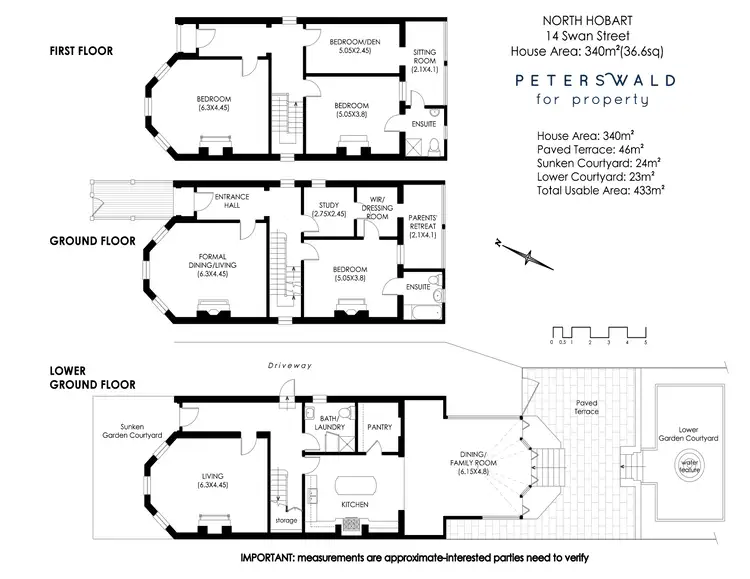
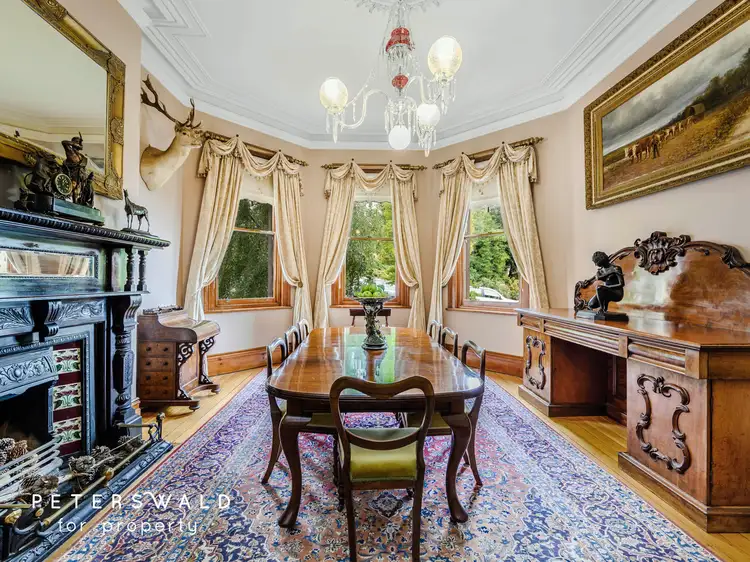
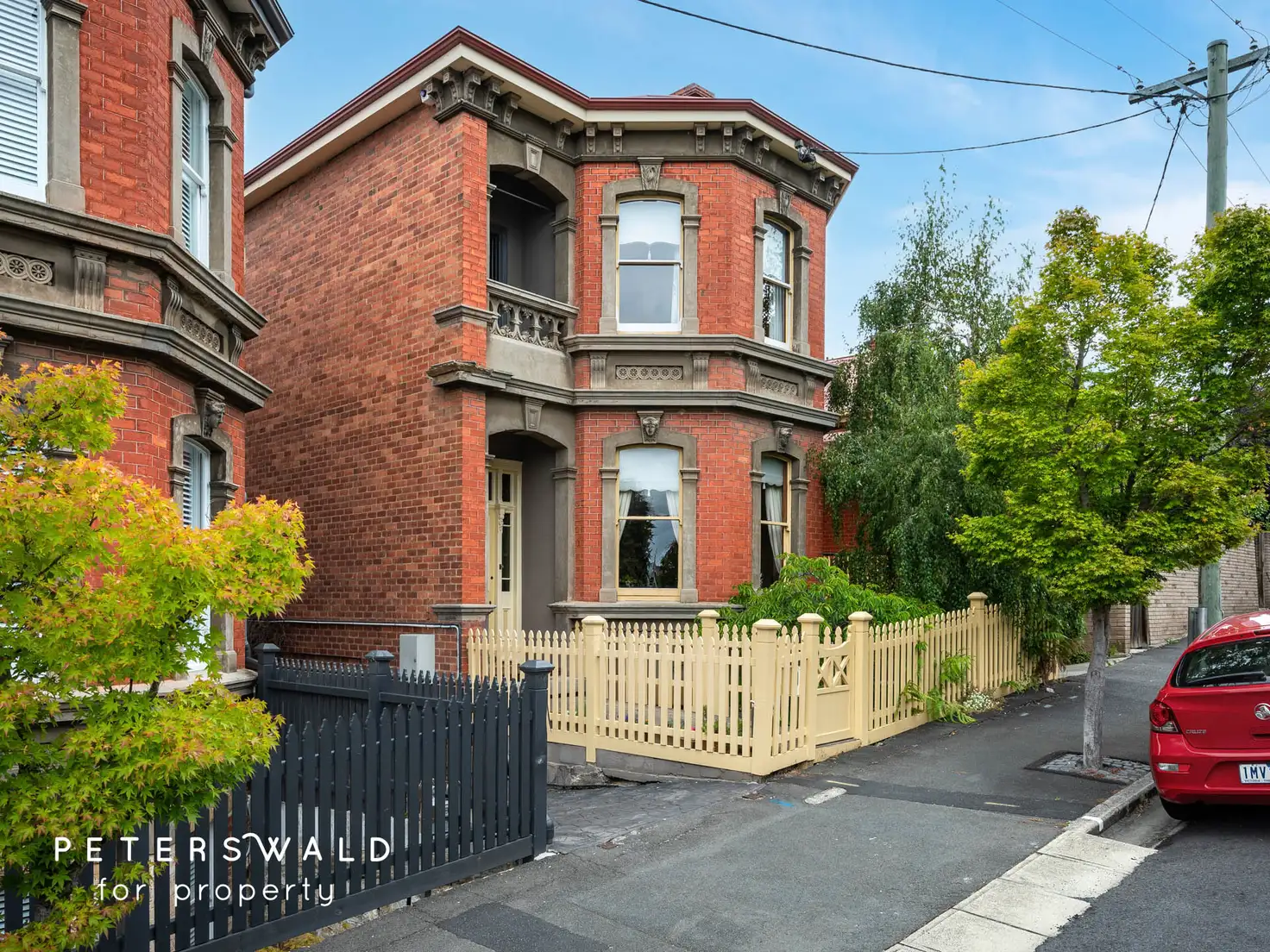


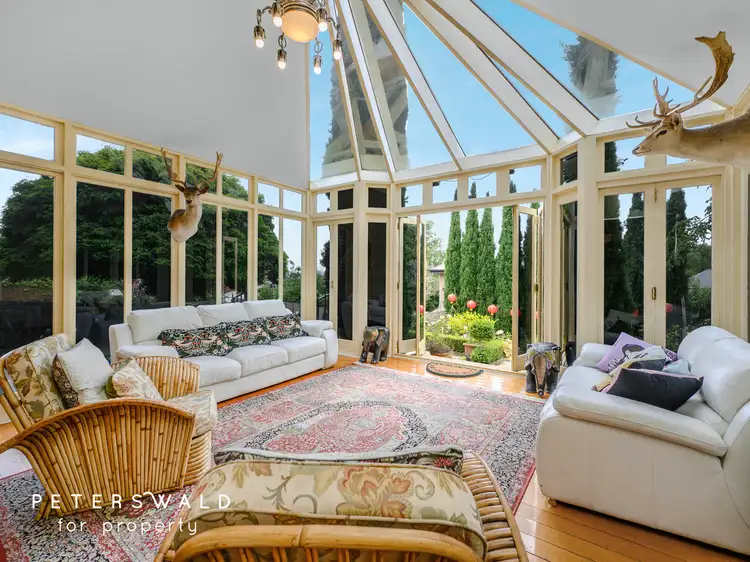
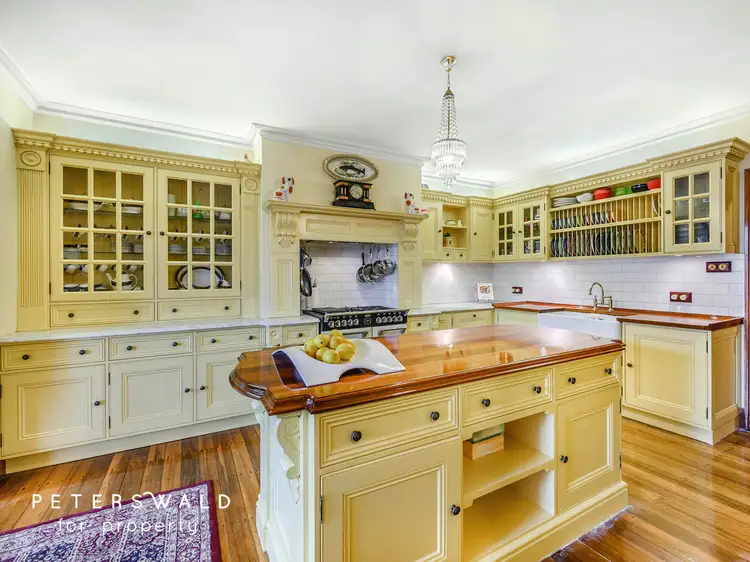
 View more
View more View more
View more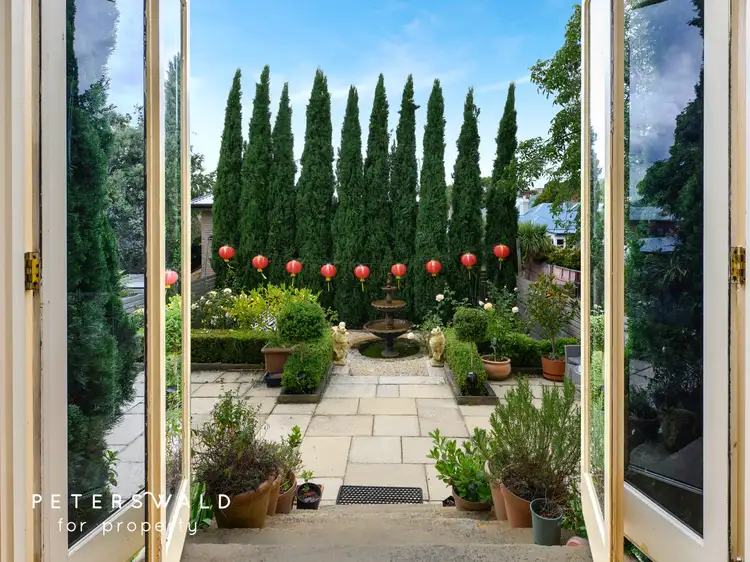 View more
View more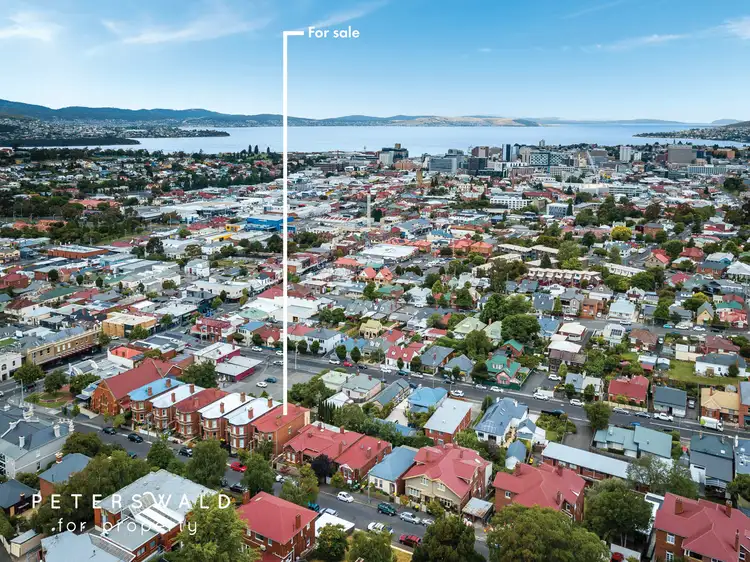 View more
View more
