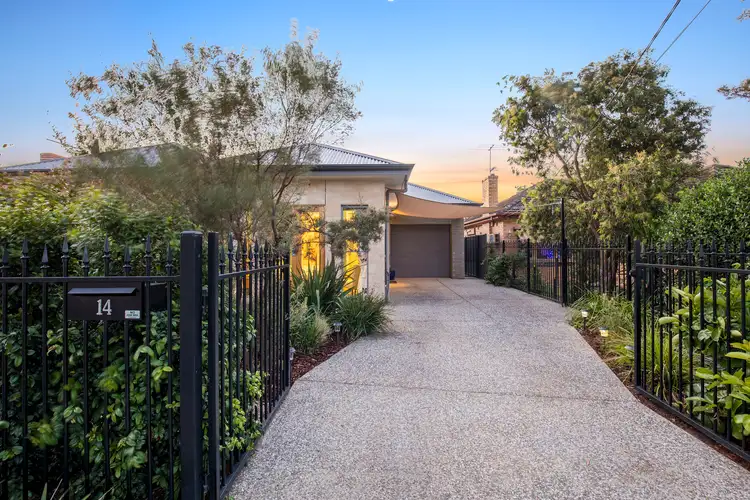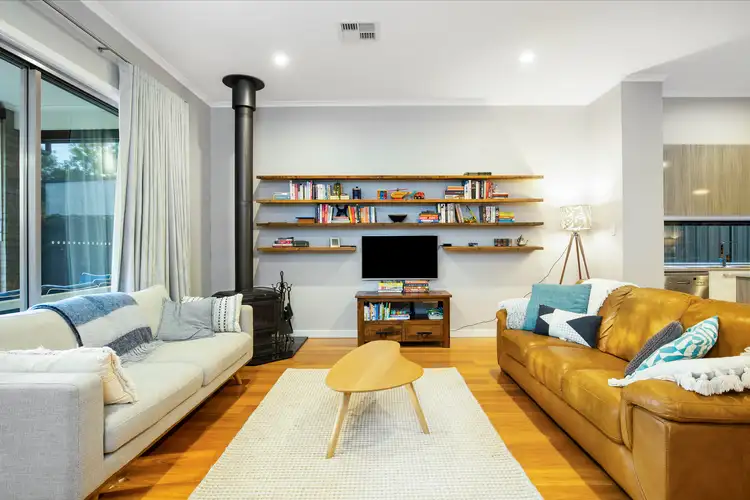This stunning high-quality modern home was meticulously designed and constructed in 2015, featuring executive living and lifestyle appeal. Perfectly positioned between the city and the sea, you'll quickly discover this home stands apart from the crowd.
The head-turning West Australian limestone façade provides gorgeous street appeal, with French doors from the master suite overlooking a private low maintenance native front garden. As you enter the home, you'll be greeted with lofty 3m ceilings, including extra tall 2.7m doors – all part of the custom design to bring a sense of space and tranquillity into the home.
The large master suite features a walk-in robe with lots of shelving, as well as a deluxe ensuite with Corian stone bench tops, floating vanity and double-sized shower. Bedroom two is equally spacious with floor-to-ceiling built-in robes.
Heading down the hallway you'll appreciate the designer Blackbutt timber flooring, which leads through to the generous open plan living and dining space. The kitchen exemplifies the quality of this home with its 4m long Corian stone island bench, breakfast bar, quality stainless steel appliances, gas cooktop, double pantry and striking window splashback.
The family area enjoys ample natural light with a tranquil outlook onto the established rear garden. Back sliding doors welcome you to an alfresco outdoor entertaining space just perfect for entertaining the family at Christmas!
This stunning home will hold immense appeal to retirees, downsizers and professional couples looking for something with exceptional quality and eye-catching appeal that really stands apart from other contemporary homes.
More reasons we love this home:
- Main bathroom features floating vanity, second toilet and a luxurious double-sized shower
- Zoned ducted reverse cycle air conditioning
- Combustion fire heater in the family room
- Alfresco includes ceiling fan, sun blinds and a natural gas outlet
- Low maintenance yet lush gardens that are well established
- Automatic single car garage with direct entry to the house, with further room for a second car in the driveway
- NBN connected
- Quiet street in a trendy lifestyle location
Don't miss your opportunity to secure this enviable home!
Specifications:
CT / 6150/437
Council / City of Marion
Zoning / R'8
Built / 2015
Land / 350m2
Frontage / 7.92m
Council Rates / $1805.09pa
SA Water / $177.16pq
ES Levy / $544.40pa
Nearby Schools / Forbes P.S, Ascot Park P.S, Plympton International College, Plympton P.S, Warriappendi School
All information provided has been obtained from sources we believe to be accurate, however, we cannot guarantee the information is accurate and we accept no liability for any errors or omissions (including but not limited to a property's land size, floor plans and size, building age and condition) Interested parties should make their own inquiries and obtain their own legal advice. Should this property be scheduled for auction, the Vendor's Statement may be inspected at any Harris Real Estate office for 3 consecutive business days immediately preceding the auction and at the auction for 30 minutes before it starts.








 View more
View more View more
View more View more
View more View more
View more
