“Exclusive and Grand-Scale Living on a stunning Acre!”
Enjoying the perfect fusion of resort-style living and rural charm, this stately architect-designed family home in an ultra-exclusive Montrose cul-de-sac offers stunning city views and a peaceful and private low-traffic location which is tightly held and highly sought-after. Positioned on just over an acre of lush undulating grounds, this grand home is made for entertaining and simply enjoying life with all its luxuries at your fingertips.
Soaring cathedral ceilings and expansive glass are a feature of the large and open light-filled informal living spaces, which spill out to the sparkling solar heated infinity pool and paved undercover alfresco area – the ultimate entertaining zone. The stylish chef’s kitchen forms the heart of the home and comprises a decadent island bench with Miele stainless-steel appliances, luxurious walk in pantry and breakfast bar overlooking a bright living/dining zone warmed by an elegant gas log fire. A feature of this home is the abundance of living spaces for families of any size with a rumpus/media room perfect for a teen retreat or family movie time providing further lifestyle options.
Upstairs is the master bedroom in its own private zone with huge floor to ceiling walk-in robe, romantic private balcony and a deluxe master with ensuite enjoying his and hers vanity and an indulgent spa bath with spectacular vistas to enjoy as you relax and unwind. Also upstairs is a huge lounge/rumpus with wet bar/kitchenette making this a perfect set-up for entertaining on a large scale with enough room for a billiards or dining table to host the masses. The functional floor plan positions the other three robed bedrooms in a separate ‘wing’ on the ground floor serviced by a spacious family bathroom with spa bath and an additional powder room. There is also a huge laundry ready-made to cater for a family’s needs and a sun-drenched atrium-style study/office located off the front entry is ideal for those who work from home.
When it comes time to entertain you are spoiled for choice with multiple indoor zones to house guests for intimate or large-scale events and an opulent outdoor zone with a covered terrace with outdoor fans and television points overlooking the magnificent pool for the ultimate alfresco lifestyle. Additionally, lush fully-fenced lawns offer a paradise for children and or hobbyist pursuits.
Additional highlights include triple garaging with remote entry and internal access, guest powder room, ducted heating and split system heating/cooling for seasonal comfort, security alarm, intercom system and off-street parking.
Surrounded by other outstanding homes within easy reach of both the Dandenong Ranges and the Yarra Valley, the location is first-class. You are also a short drive from Montrose Village shops and Montrose Adventure Playground with Billanook Primary at the end of the street. Your dream lifestyle awaits. Don’t delay. Enquire today.
Please note: All property details shown are correct at time of publishing. Some properties may have been sold in the preceding 24 hours and we recommend that you confirm open for inspection times with the listing agent direct or the listing office.

Alarm System

Balcony

Built-in Robes

Dishwasher

Ducted Heating

Ensuites: 1

Fully Fenced

Outdoor Entertaining

Pet-Friendly

Remote Garage

Rumpus Room

Toilets: 3
In-ground Pool (Heated), Indoor Spa, Fireplace(s), Pet Friendly

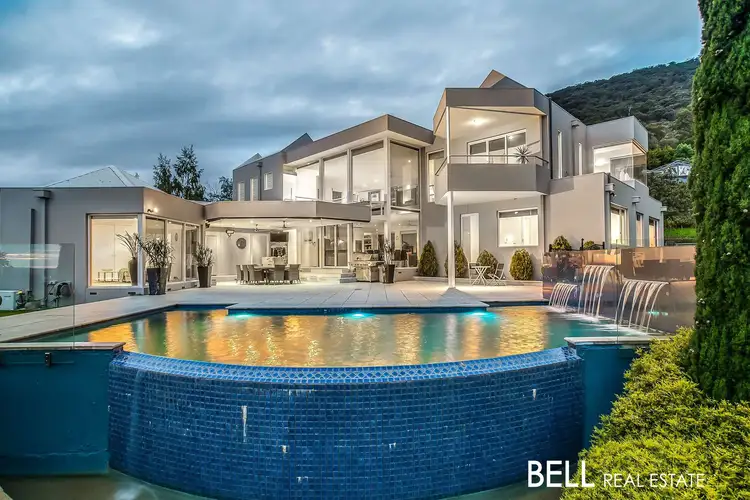
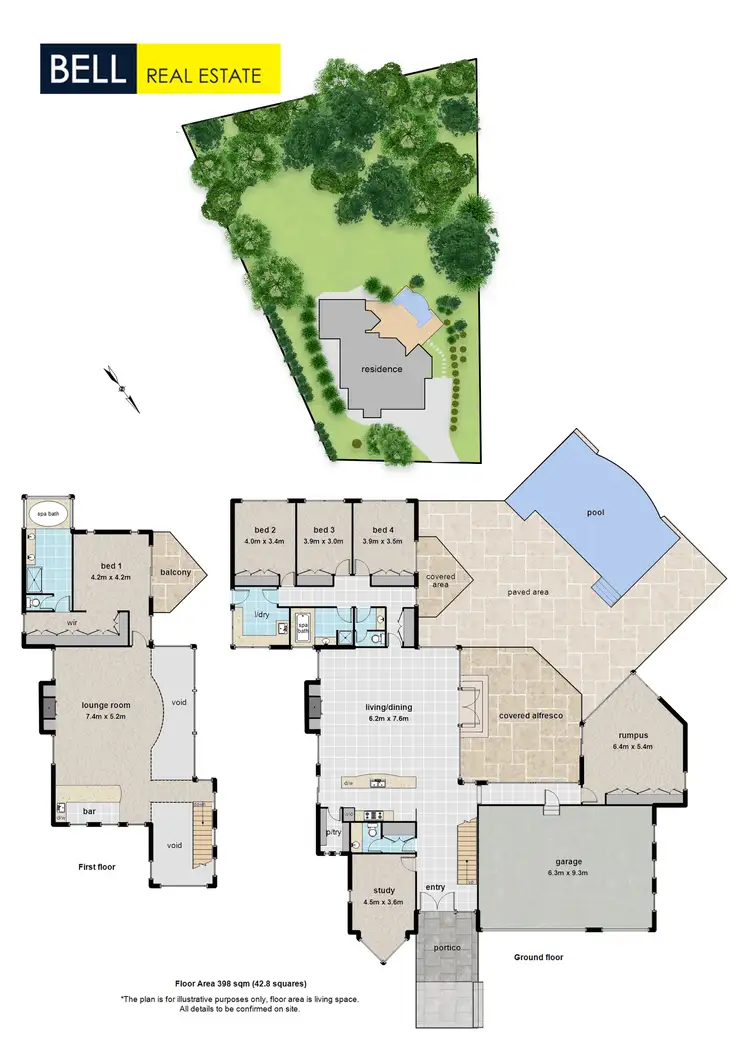





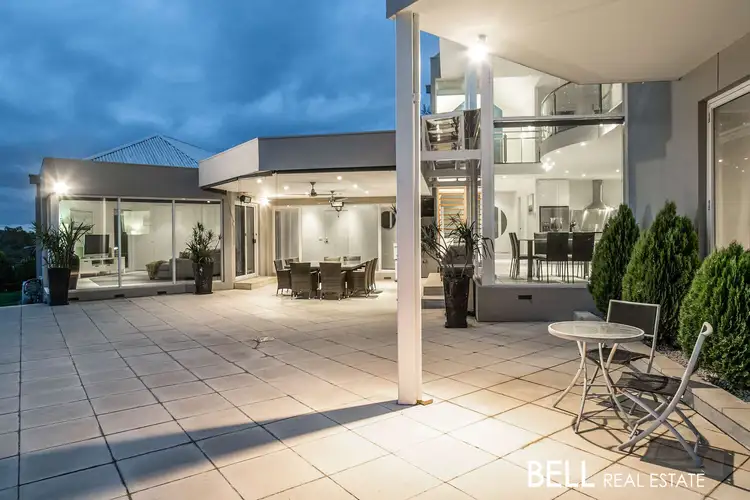
 View more
View more View more
View more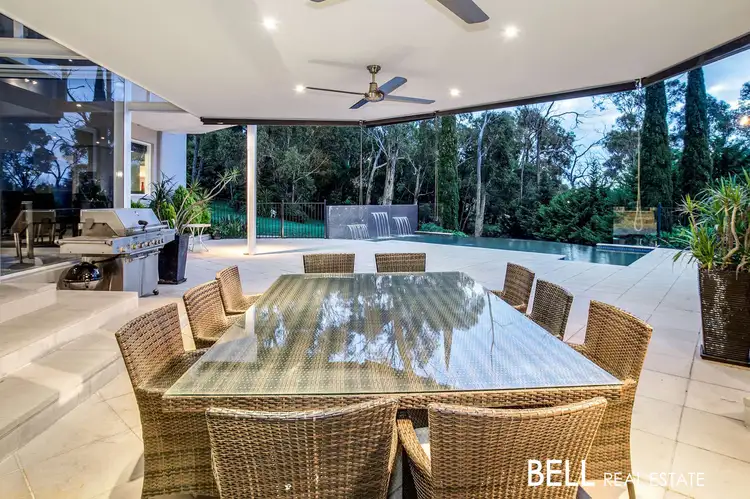 View more
View more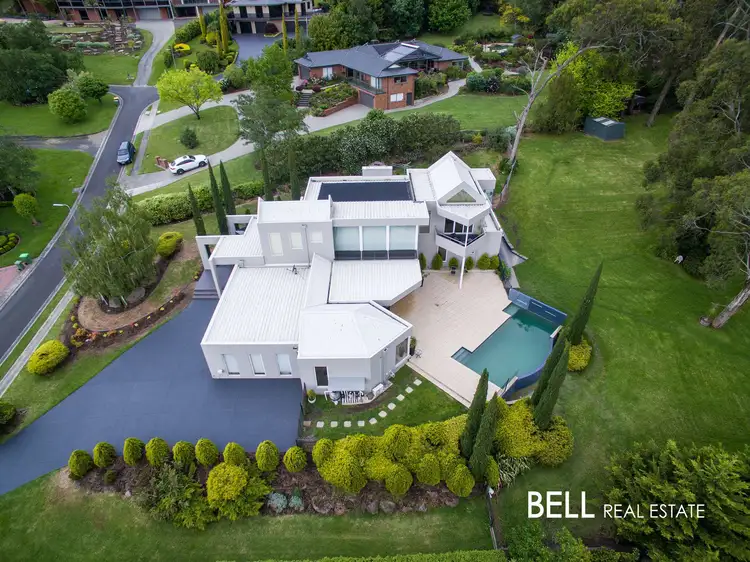 View more
View more


