Realty One is proud to present this Peter Stannard built treasure! Positioned perfectly between Winthrop Primary School and the picturesque Piney Lakes Reserve, this 4 bedroom plus study home sits on a 754sqm lot with generous 23m frontage with dedicated space to park the boat or caravan!
You don't even need to step inside to already know that this home is special. A superbly landscaped, loved, and looked after garden leads you to a peaceful, serene, and welcoming front porch that conveniently flows from the carport to make arriving home simple and pleasurable.
Inside you will find four generously sized bedrooms, all with ceiling fans and air-conditioning, two well appointed bathrooms, a spacious laundry, plus a study that easily serves as a Nursery or 5th bedroom. A spacious, yet intimate open plan formal lounge and dining means that even when you aren't entertaining guests, family members can seek sanctuary via the multitude of versatile living spaces available to them.
In the heart of the home you will find a beautiful, light filled original kitchen, with an incredible amount of work and storage space, stainless steel appliances, high quality solid timber cabinetry and a sprawling server window offering a splendid connection to the outdoor entertainment area with alfresco, reticulated lawn, and sparkling below-ground swimming pool with modern glass safety barrier.
Perfectly connected to the kitchen is a casual meals/dining area, family room, and games/activity room with beautiful high ceilings with feature jarrah beams and sliding door that opens out to the alfresco.
Every room in this cherished home is not only light-filled, comforting, and spacious, but offers its own unique and picturesque view of the tranquil, greenery of the surrounding gardens. A feature that the current home owners delight in every day and describe as an endlessly refreshing pick-me-up!
FEATURING:
INDOORS
- Welcoming entry with planter box
- Spacious primary Bedroom
- Ceiling fan
- Ensuite with long vanity, heated towel rail, & privacy WC
- Walk-in robe
- Split System A/C & Ducted A/C
- 3 bedrooms with ceiling fans, AC and built in robes
- Study or 5th bedroom/nursery
- Bathroom with bath and shower
- Separate toilet
- Big, bright laundry with side entrance
- 2x Linen press
- Formal Lounge & Dining
- High Ceilings
- Fire Place
- Open Plan Kitchen, Meals, Family, and Games/Activity room
- Walk in pantry
- Server Window and lovely view to Alfresco & pool
OUTDOORS
- Lovely alfresco entertainment
- Below ground swimming pool with modern glass barrier
- Shed
- Lawn areas for kids to play
- Room for vegetable garden & fully reticulated garden borders
- Fully fenced with side gate access
- Beautiful mature trees and roses
- Fully Reticulated
OTHER
- High Ceilings
- Double remote lock-up Carport
- Room to park caravan
- Solar Panels
- Ducted evaporative air-conditioning throughout the home
- Split System air-conditioners x2
- Fire-place
- Beautiful greenery scenes through every window from every room!
LOCATION
- Dual Applecross & Melville High School Zone
- Winthrop Primary School ~200m
- Piney Lakes Reserve ~300m!
- Corpus Christi College ~750m
- Winthrop Village Shops ~750m
- Murdoch University ~1.5km
- Hospitals ~2.3km
- Murdoch Train Station ~2.5km
- Westfield Booragoon "Garden City" ~2.7km
- Fremantle ~7.5km
- Perth ~14km
- Airports ~20km
For more information, contact Rick Lombardo on 0419 918 888 or Jane Lombardo on 0420 948 734.
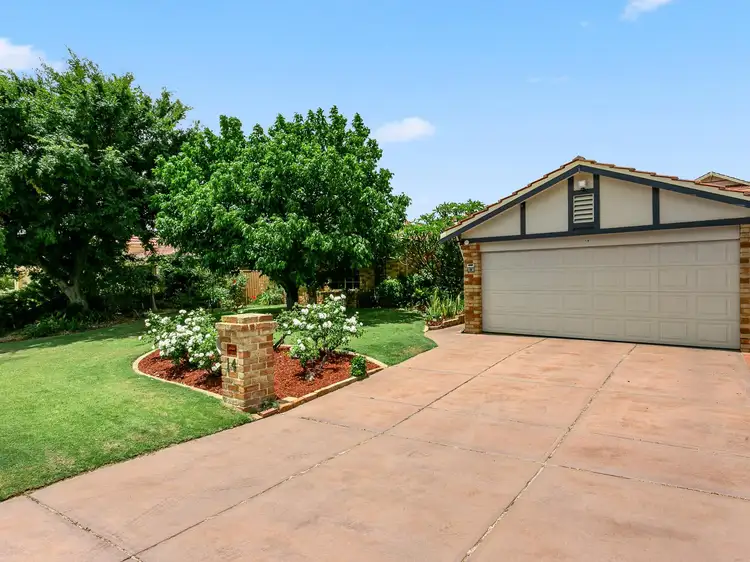
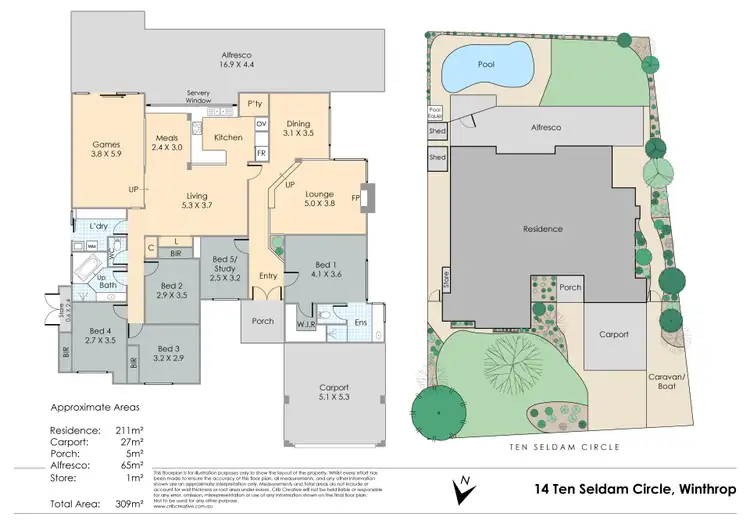
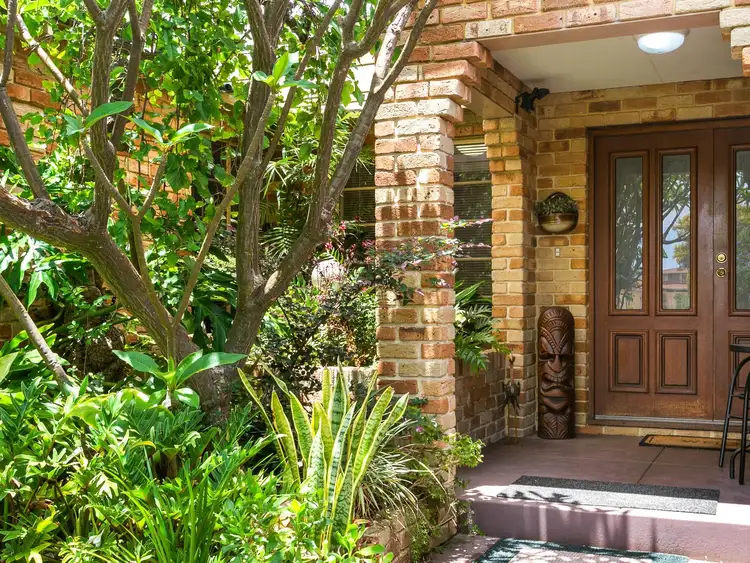
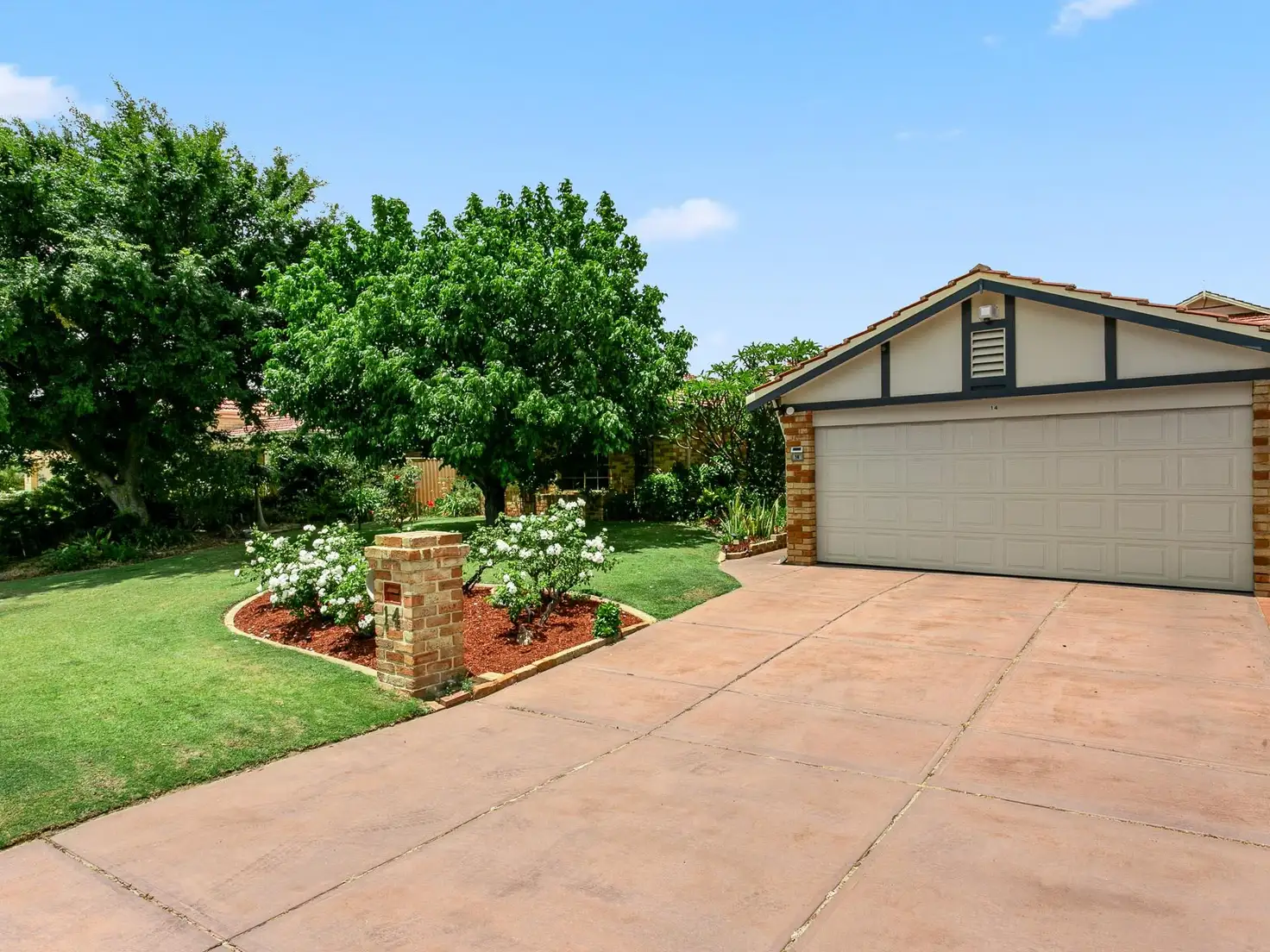


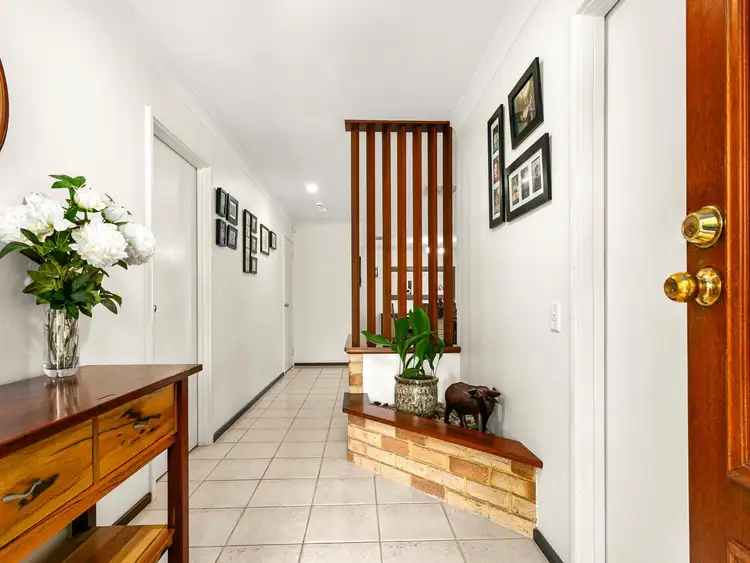
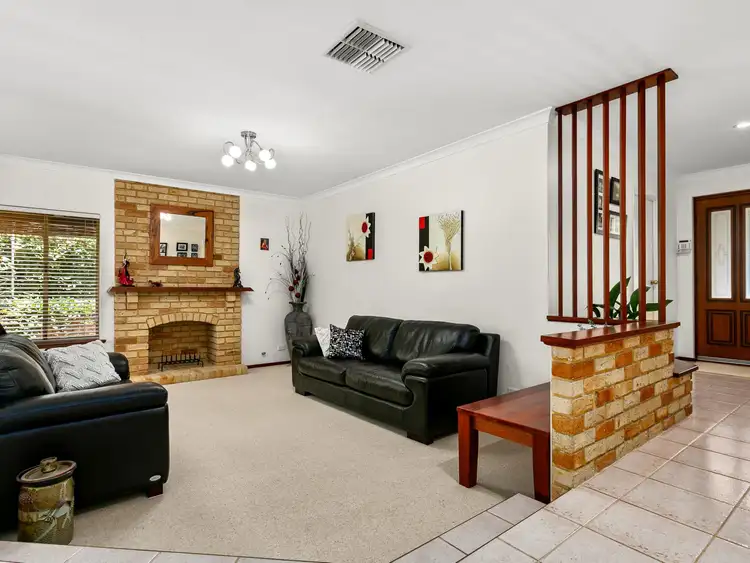
 View more
View more View more
View more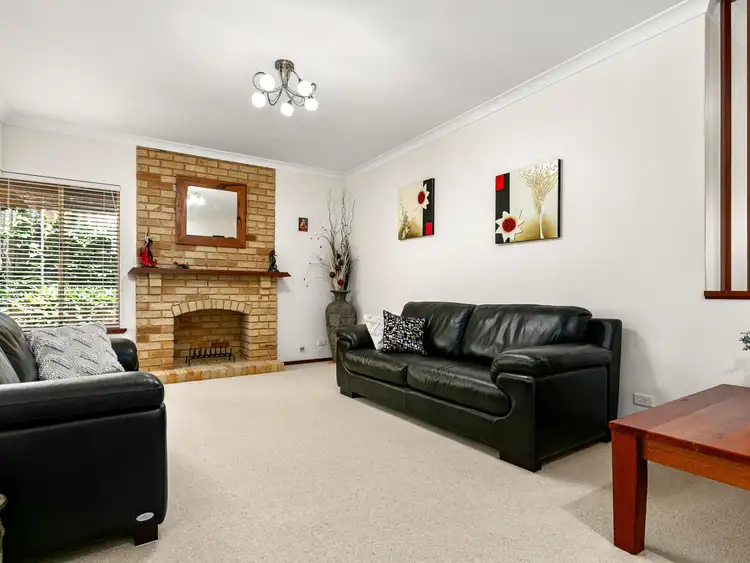 View more
View more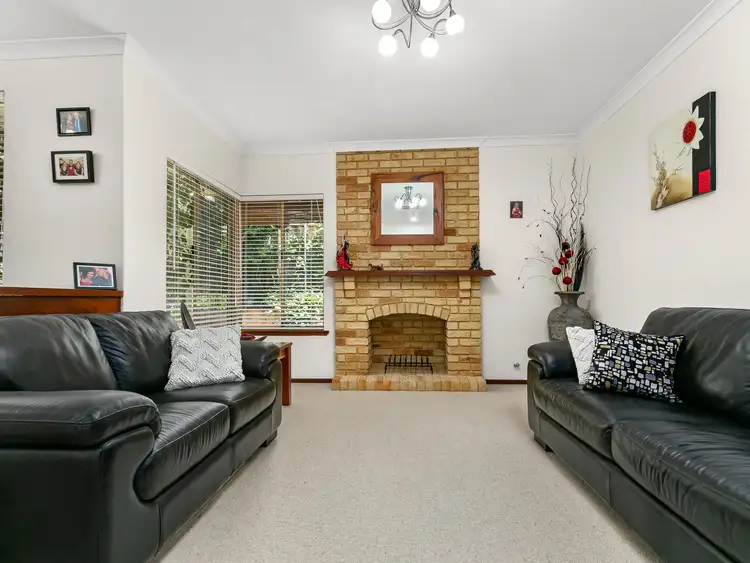 View more
View more
