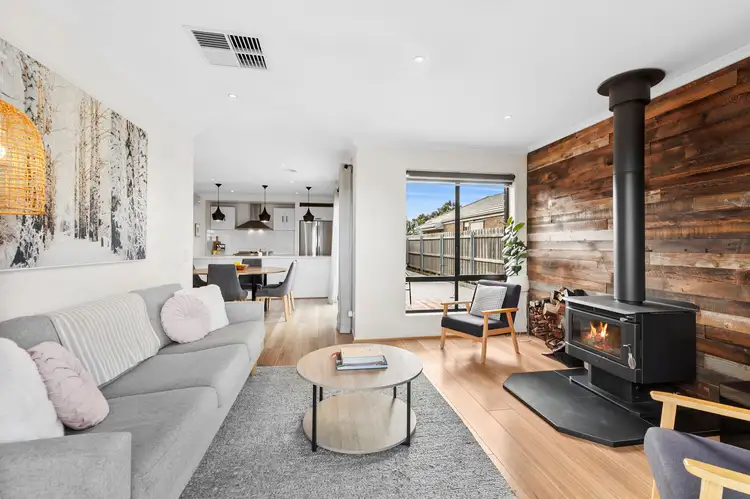Desirably nestled just around the corner from St Catherine of Siena Primary School, serene creekside walking trails and The Village Warralily Shopping Centre. This gorgeous 4 bedroom residence will have you feeling right at home and is everything growing families desire. A beautiful place to call for home for now and well into the future.
A unique floor plan with two distinct living spaces is brilliantly enhanced with cosy touches including a wood log fireplace, feature wall and striking hallway barn door. The flexible open plan layout boasts light filled living, floating floorboards and plush carpets. The heart of the home is a wide upgraded kitchen with a 900 mm freestanding oven, stylish white under mount sink and 20 mm white stone bench tops adjoining the central dining room. 4 great size bedrooms with lovely garden outlooks will impress everyone in the family and two separate outdoor areas are ideal for year round entertaining, hobbies, play and includes a fire pit area.
Energy efficient features included are solar panels, evaporative cooling and a wood log fireplace.
Please note: The dimensions of bathrooms, the main toilet and flowing floor plan, including a wide hallway would be ideal for those with mobility aids.
Perfect for the discerning buyer seeking a neat well maintained, beautifully cared for home in a quiet family location.
Perfect for: Growing families, downsizers, investors
Front exterior: Beautiful neat garden beds, grass, feature letter box and hidden taps, portico
Master Bedroom: Wide dimensions with an area near the window that could be a sitting area, feature wall with shelf, carpet, walk in robe with additional shelving installed, great size ensuite with shower, long vanity with plenty of storage, single basin, lovely round mirror, toilet
Bedroom 2, 3 and 4: All great sizes with large windows with private garden views, double built in robes, roller blinds and batten lights
Family Bathroom: Tiles, single vanity and basin with mirror splash back, shower with rain shower head and mixer tap, bath with mixer tap, towel rail, oversized separate toilet
1st Living: Reclaimed timber feature wall, wood log fireplace, sliding doors to outside grass area, garden outlook
Kitchen: Wide kitchen, pendant lights over island bench, double built in pantry, dishwasher, 20 mm stone benches, breakfast bar overhang, overhead cupboards, 900 mm freestanding oven and gas cook top, microwave inset, under mounted white sink
Dining area: Open plan central design, sliding doors to outside deck and concrete area
2nd Living: Carpet, floating wood TV unit, TV wall bracket, double roller blinds, hallway barn door
Exterior Rear: Concrete area, single side gate, decking, fire pit area, grass, garden beds
Mod Cons: Evaporative cooling, ducted heating, double roller blinds, lush carpet, floating floors, built in robes, 2 linen cupboards, telephone point, double car garage with internal and rear access, laundry with direct outdoor access with screen door and trough, Opticomm internet, solar panels
Location: Nearby early learning centres and schools, Armstrong Creek Town Centre and The Village Warralily Shopping Centre, an easy stroll to the creek, walking trails and playgrounds, 5 minutes to the Geelong Ring Road or Waurn Ponds Train Station, 10 minutes to Barwon Heads, Deakin University and Epworth Hospital, 15 minutes to Torquay, Geelong Waterfront and Geelong City Centre.
*All information offered by Armstrong Real Estate is provided in good faith. It is derived from sources believed to be accurate and current as at the date of publication and as such Armstrong Real Estate simply pass this information on. Use of such material is at your sole risk. Prospective purchasers are advised to make their own enquiries with respect to the information that is passed on. Armstrong Real Estate will not be liable for any loss resulting from any action or decision by you in reliance on the information. PHOTO ID MUST BE SHOWN TO ATTEND ALL INSPECTIONS*








 View more
View more View more
View more View more
View more View more
View more
