$570,000
4 Bed • 2 Bath • 2 Car • 375m²
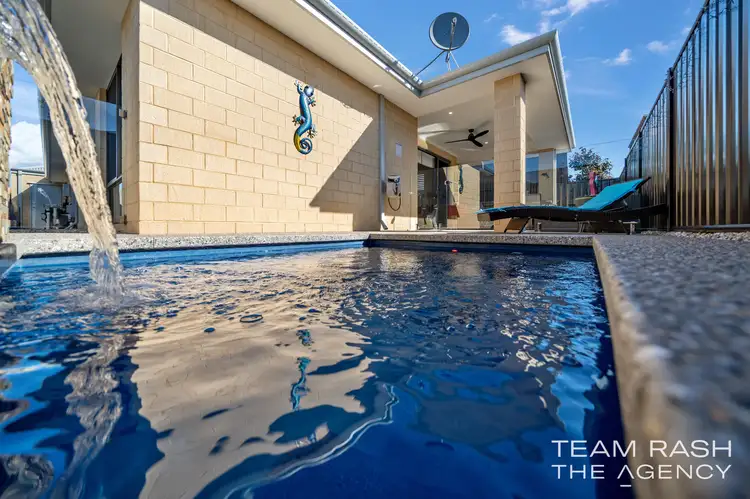
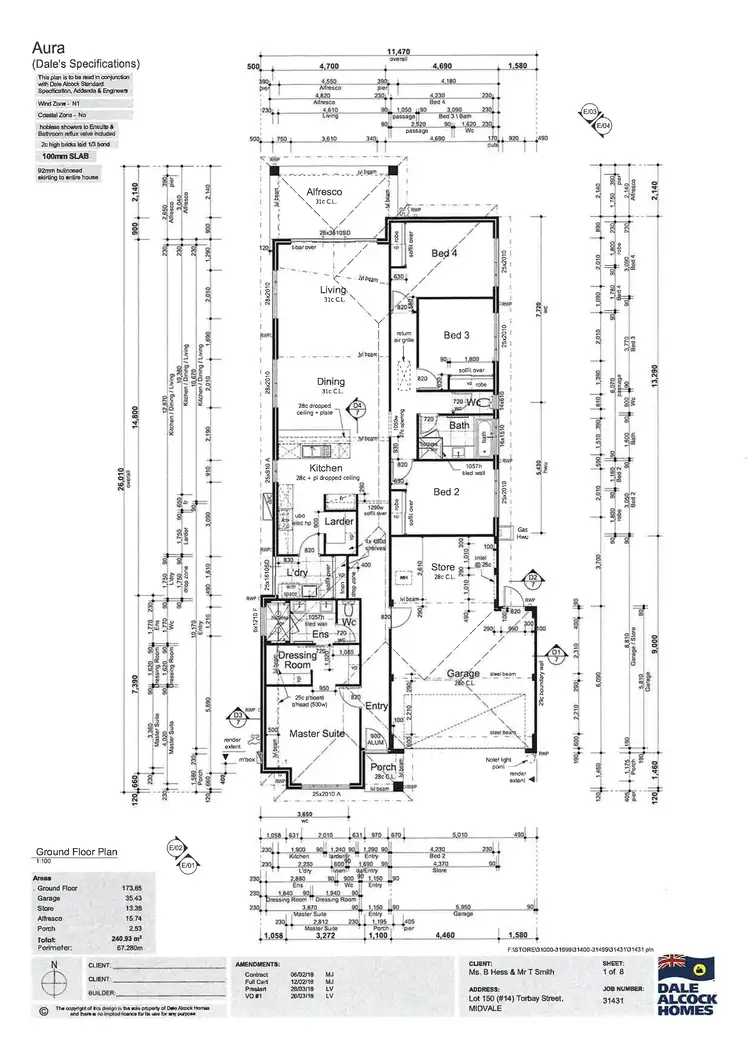
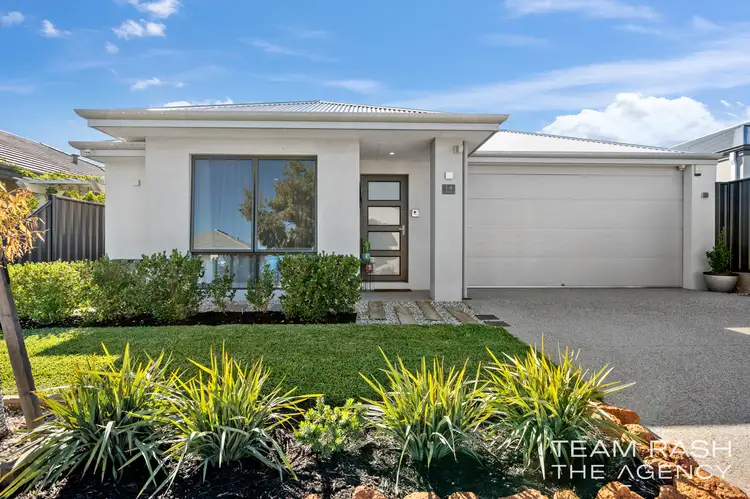
+30
Sold
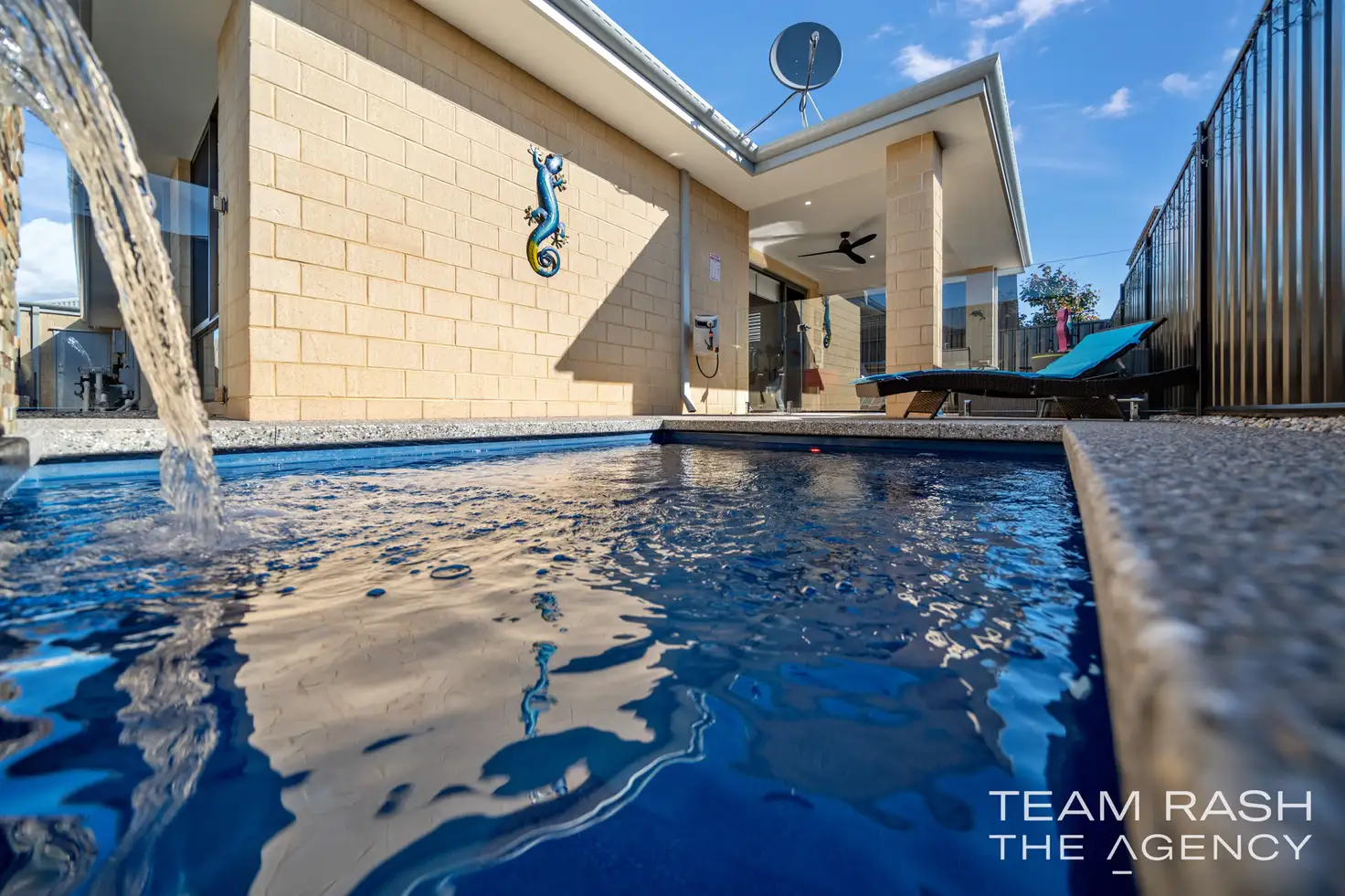


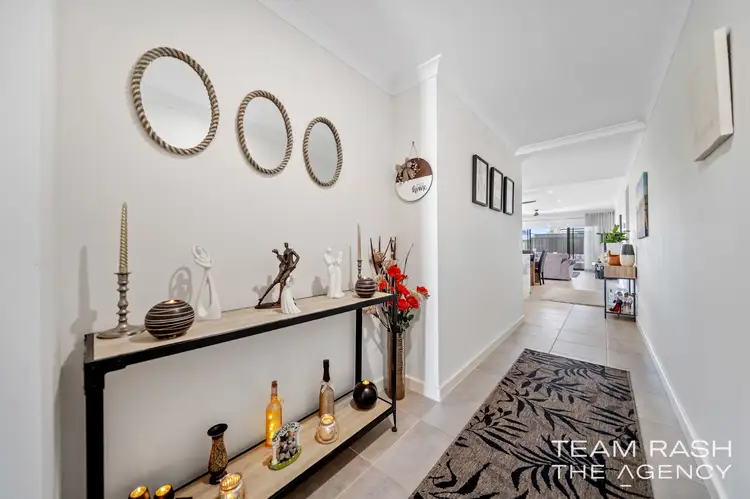
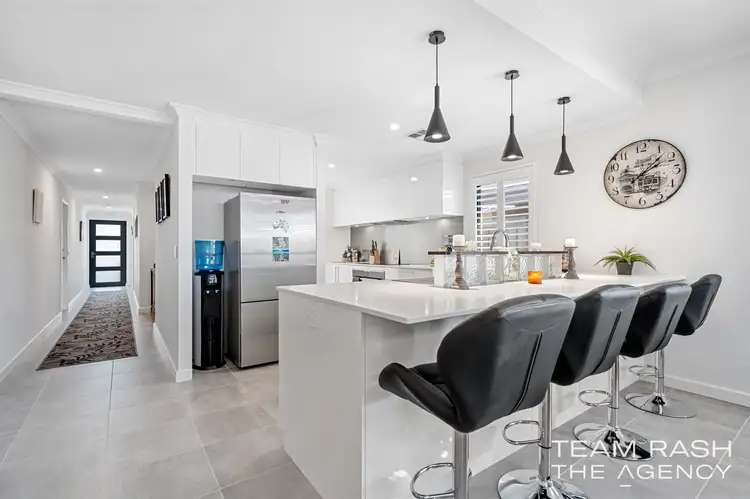
+28
Sold
14 Torbay Street, Midvale WA 6056
Copy address
$570,000
- 4Bed
- 2Bath
- 2 Car
- 375m²
House Sold on Thu 18 May, 2023
What's around Torbay Street
House description
“Boutique Style Designer Home”
Property features
Building details
Area: 240m²
Land details
Area: 375m²
Property video
Can't inspect the property in person? See what's inside in the video tour.
Interactive media & resources
What's around Torbay Street
 View more
View more View more
View more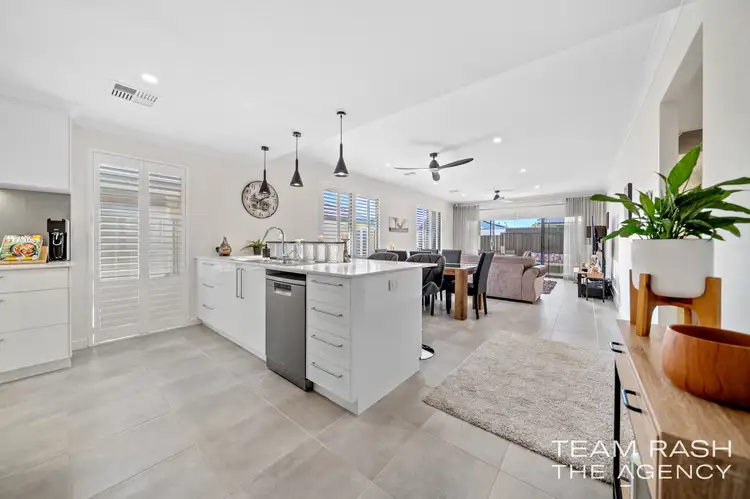 View more
View more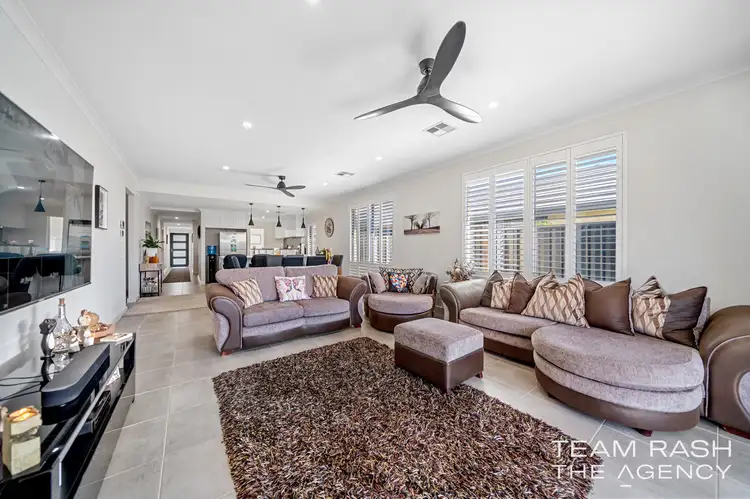 View more
View moreContact the real estate agent

Ana Borcherdt
The Agency Perth
0Not yet rated
Send an enquiry
This property has been sold
But you can still contact the agent14 Torbay Street, Midvale WA 6056
Nearby schools in and around Midvale, WA
Top reviews by locals of Midvale, WA 6056
Discover what it's like to live in Midvale before you inspect or move.
Discussions in Midvale, WA
Wondering what the latest hot topics are in Midvale, Western Australia?
Similar Houses for sale in Midvale, WA 6056
Properties for sale in nearby suburbs
Report Listing
