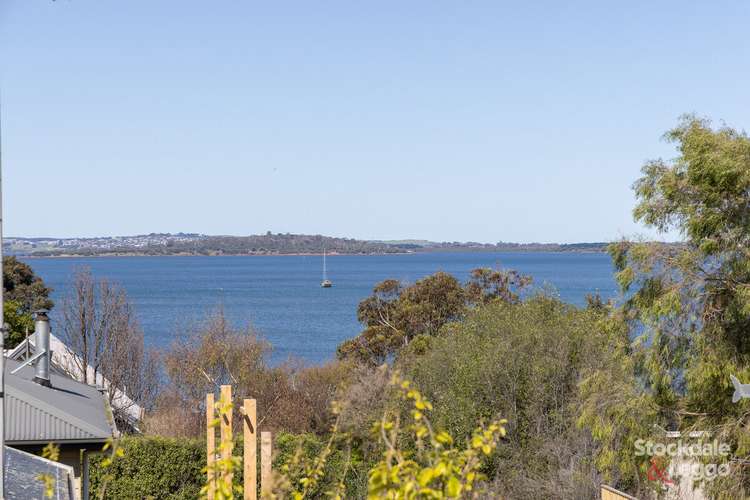$785,000 - $840,000
5 Bed • 2 Bath • 2 Car • 864m²
New








14 Trafalgar Street, Rhyll VIC 3923
$785,000 - $840,000
Home loan calculator
The monthly estimated repayment is calculated based on:
Listed display price: the price that the agent(s) want displayed on their listed property. If a range, the lowest value will be ultised
Suburb median listed price: the middle value of listed prices for all listings currently for sale in that same suburb
National median listed price: the middle value of listed prices for all listings currently for sale nationally
Note: The median price is just a guide and may not reflect the value of this property.
What's around Trafalgar Street
House description
“Welcome to your tranquil oasis! Large family home with bay views!”
Wake up to the birds singing in this stunning 5-bedroom home plus study, a nature lover's dream, offering a peaceful and leafy escape with captivating bay views. Nestled on a generous 864m2 block, this home is a harmonious blend of natural beauty and modern convenience.
At the front door, you'll be greeted by the timeless elegance of beautiful sandstone walls.
The spacious living area downstairs upon entry features a wood fire with beautiful outlook to the greenery outside. There are 3 generous bedrooms downstairs with family bathroom and laundry. Off the entrance you are connected to a large decking area with a workshop on the other side - there are wonderful surprises at every turn!
Upstairs is the master bedroom and ensuite with another bedroom and study. The kids will love the stairs to the loft in the bedroom and study which is great for sleepovers or extra storage!
The all electric kitchen features stunning timber benchtops and the living and dining room seamlessly connects to a massive decking area that offers breathtaking water views. Whether you're enjoying your morning coffee or sipping a cocktail while watching the sunset, this space provides the perfect backdrop.
Entertain guests in style with the brilliant, huge undercover entertaining area, boasting cathedral ceilings and gorgeous timber exposed beams. This versatile space is perfect for gatherings with family and friends, creating memories that will last a lifetime.
Inside you'll find beautiful floorboards and timber features throughout, adding warmth and character to every room. For the handyman in the family, there's a fully equipped workshop and a two-bay shed, providing ample space for your projects and storage needs. Additionally, a two-vehicle carport ensures that your vehicles are well protected.
For outdoor enthusiasts, there's even room out the front to park your boat or caravan, allowing you to explore the great outdoors at your leisure. And speaking of the outdoors, an outdoor shower adds a touch of luxury to your daily routine.
This property is designed for comfort in all seasons. During the summer months, you'll appreciate the cool breezes flowing through the flyscreens from the water surrounding the property, keeping you refreshed. In the winter, cozy up with the fireplace heating downstairs, with heater vents cleverly distributing warmth upstairs, ensuring you stay toasty on those chilly days.
For the environmentally conscious, solar panels have been installed to reduce your carbon footprint and energy bills. Plus, the thoughtful inclusion of an undercover washing line ensures that your laundry stays dry even on rainy days.
Away from the hustle and bustle of peak Phillip Island tourist times, you'll have the luxury of enjoying leisurely strolls to Rhyll jetty, a true hidden gem. This property is a private haven, where you can unwind, connect with nature, and create lasting memories. Don't miss your chance to call this tranquil paradise your home.
If you're an investor, our specialised rental department are here to assist in the management of your future investment. If you would like a current rental appraisal on this property, please get in contact today!
Property features
Living Areas: 2
Land details
Documents
What's around Trafalgar Street
Inspection times
 View more
View more View more
View more View more
View more View more
View moreContact the real estate agent

Camille Morris
Stockdale & Leggo - Phillip Island | San Remo
Send an enquiry

Nearby schools in and around Rhyll, VIC
Top reviews by locals of Rhyll, VIC 3923
Discover what it's like to live in Rhyll before you inspect or move.
Discussions in Rhyll, VIC
Wondering what the latest hot topics are in Rhyll, Victoria?
Similar Houses for sale in Rhyll, VIC 3923
Properties for sale in nearby suburbs
- 5
- 2
- 2
- 864m²