$805,000
4 Bed • 2 Bath • 2 Car • 593m²
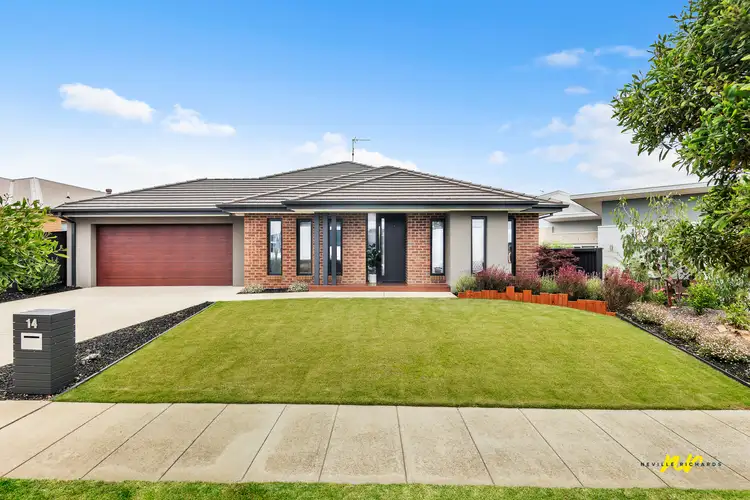
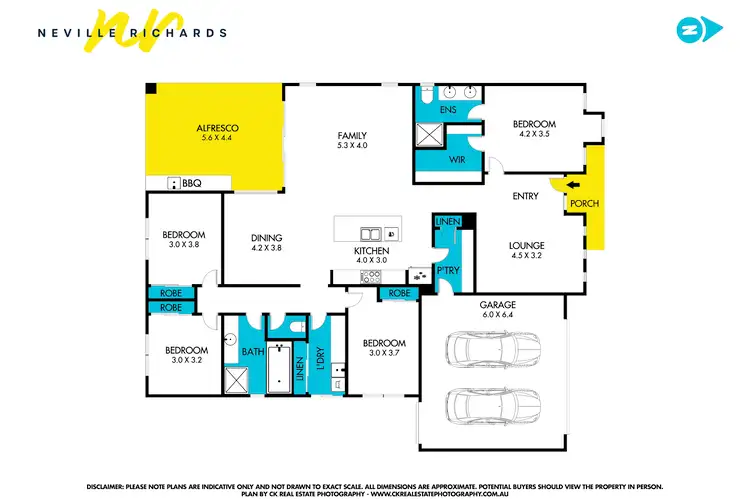
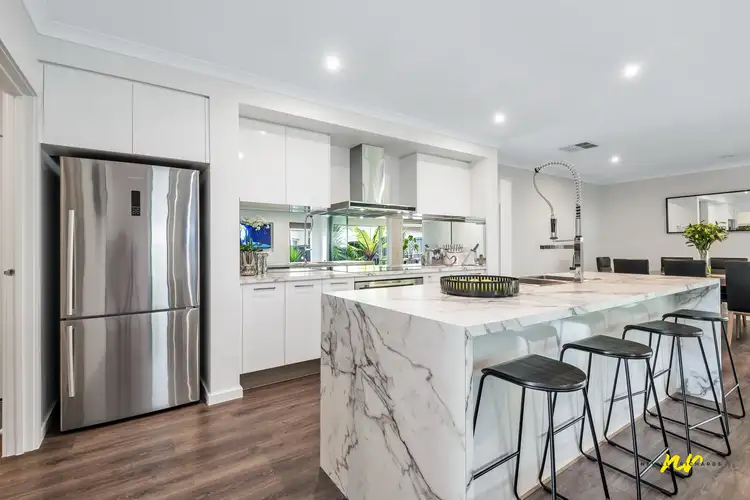
+15
Sold
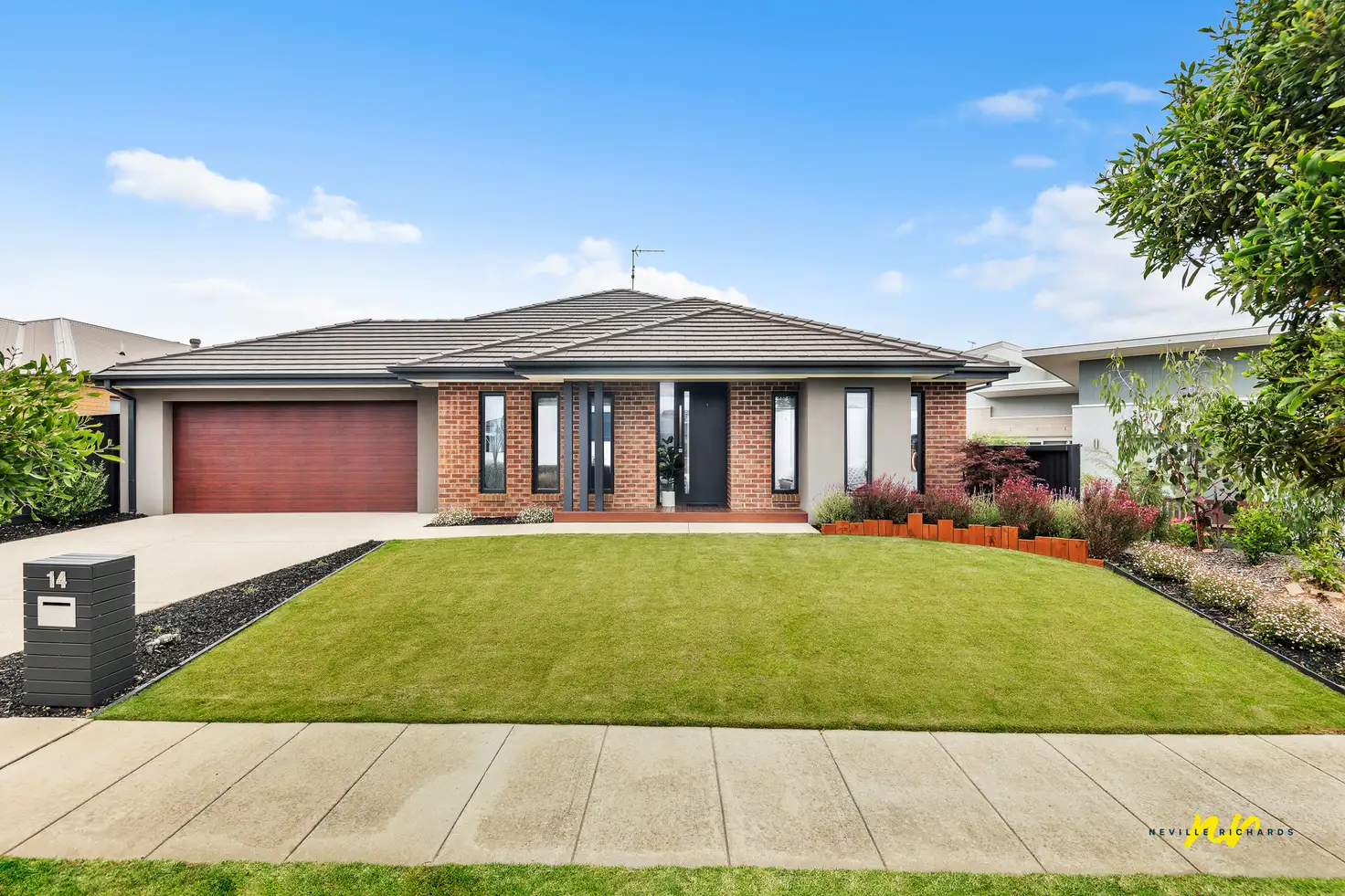


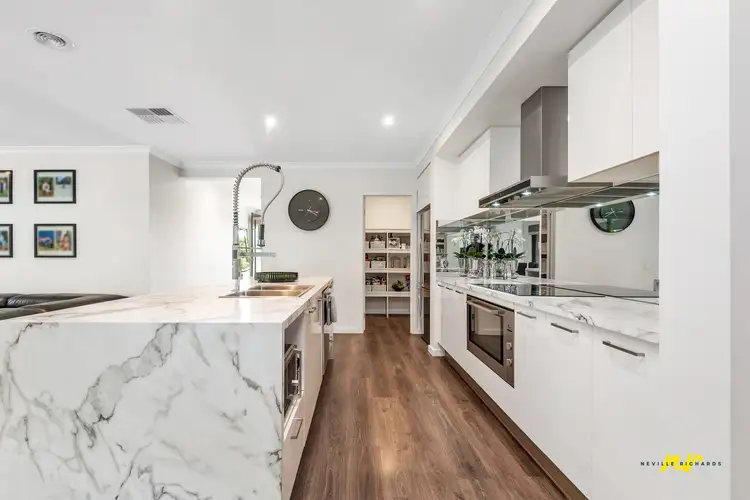
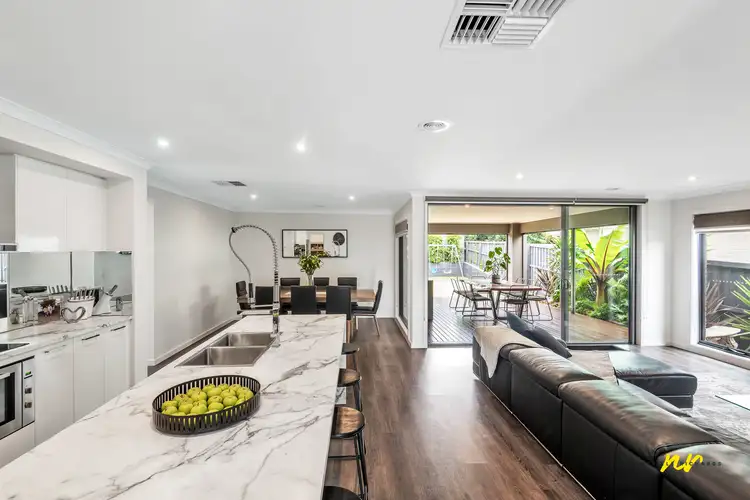
+13
Sold
14 Tranquil Terrace, Drysdale VIC 3222
Copy address
$805,000
- 4Bed
- 2Bath
- 2 Car
- 593m²
House Sold on Fri 5 Feb, 2021
What's around Tranquil Terrace
House description
“Immaculate Home with Central Walk Views”
Land details
Area: 593m²
Interactive media & resources
What's around Tranquil Terrace
 View more
View more View more
View more View more
View more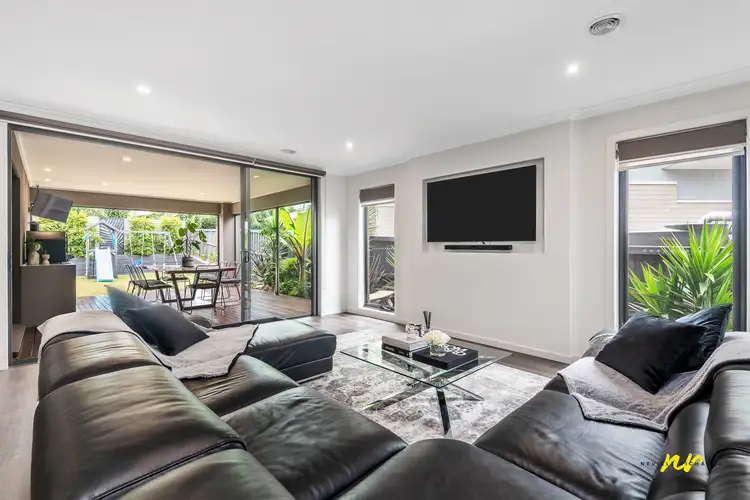 View more
View moreContact the real estate agent

Luke Campbell
Neville Richards Real Estate St Leonards | Portarlington
0Not yet rated
Send an enquiry
This property has been sold
But you can still contact the agent14 Tranquil Terrace, Drysdale VIC 3222
Nearby schools in and around Drysdale, VIC
Top reviews by locals of Drysdale, VIC 3222
Discover what it's like to live in Drysdale before you inspect or move.
Discussions in Drysdale, VIC
Wondering what the latest hot topics are in Drysdale, Victoria?
Similar Houses for sale in Drysdale, VIC 3222
Properties for sale in nearby suburbs
Report Listing
