Welcome home to 14 Treadwell Street, where contemporary design and family living come together. The light-filled open-plan layout creates a welcoming heart of the home with a sleek kitchen, walk-in pantry and island bench that flows easily into the living and dining spaces. From here, glass doors open to two alfresco entertaining areas, offering seamless indoor–outdoor living.
Designed with families in mind, the home also features a children's activity room, a quiet study nook, and a media room that can adapt to suit your lifestyle, whether that's a fifth bedroom, private retreat or home gym. The master suite is a parent-style retreat with dual walk-in robes and a spacious ensuite, while three additional bedrooms with built-ins are serviced by a stylish main bathroom.
Set within Thornton's family-friendly Wirraway Estate, this home is perfectly placed with schools, shops, transport and parklands all nearby, making it an ideal choice for growing families looking for comfort and convenience.
- Open-plan kitchen, living and dining with seamless alfresco flow
- Stylish kitchen with walk-in pantry, quality benchtops and gas cooking
- Two undercover outdoor entertaining areas
- Master suite with dual walk-in robes and spacious ensuite with twin shower heads
- Three additional bedrooms with built-in wardrobes
- Children's activity room, media room and built-in study nook
- Separate powder room
- Ducted air-conditioning plus security intercom and alarm
- Double garage with internal access and large internal laundry
- Fully fenced yard with well-kept landscaped surrounds
- Minutes to Greenhills Shopping Centre, Maitland Hospital & Thornton Train Station
- Close to Thornton Public School, Francis Greenway High School & childcare facilities
Outgoings:
Water rates: $820.95 approx per annum
Council rates: $2,833.64 approx per annum
Disclaimer:
All information provided by Presence Real Estate in the promotion of a property for either sale or lease has been gathered from various third-party sources that we believe to be reliable. However, Presence Real Estate cannot guarantee its accuracy, and we accept no responsibility and disclaim all liability in respect of any errors, omissions, inaccuracies or misstatements in the information provided. Prospective purchasers and renters are advised to carry out their own investigations and rely on their own inquiries. All images, measurements, diagrams, renderings and data are indicative and for illustrative purposes only and are subject to change. The information provided by Presence Real Estate is general in nature and does not take into account the individual circumstances of the person or persons objective financial situation or needs.
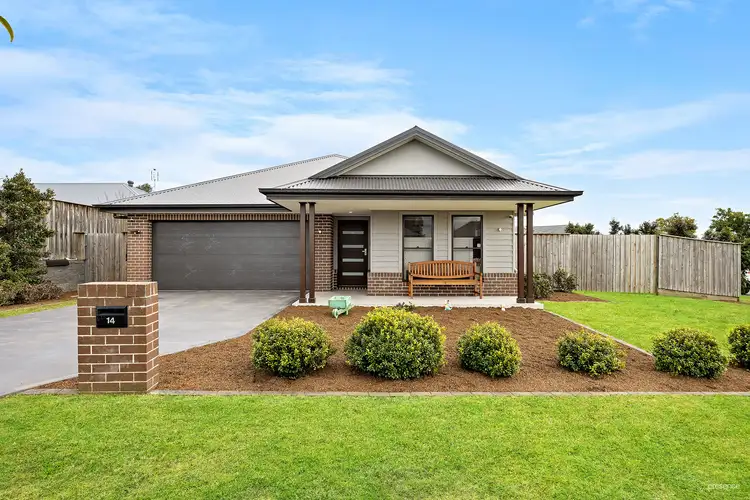
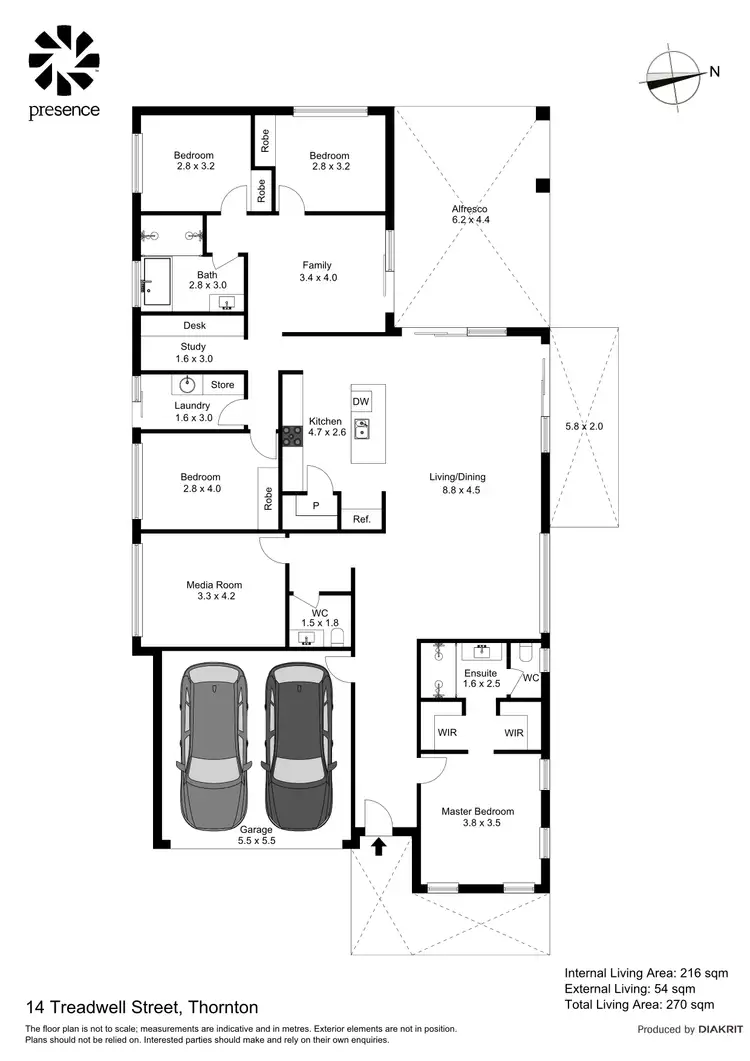
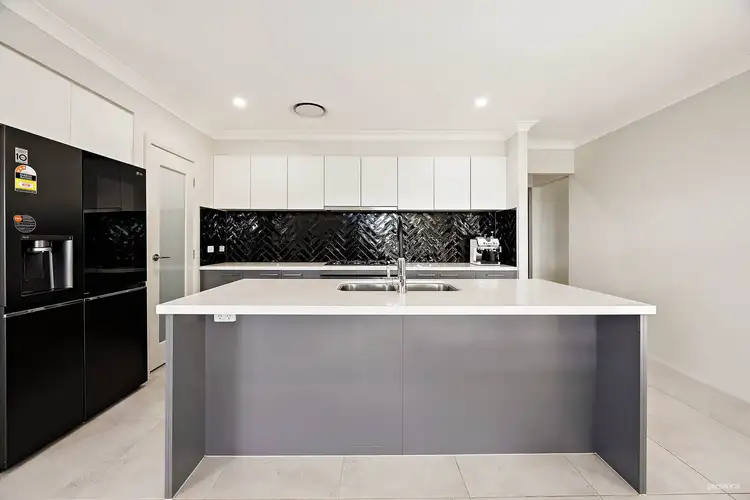
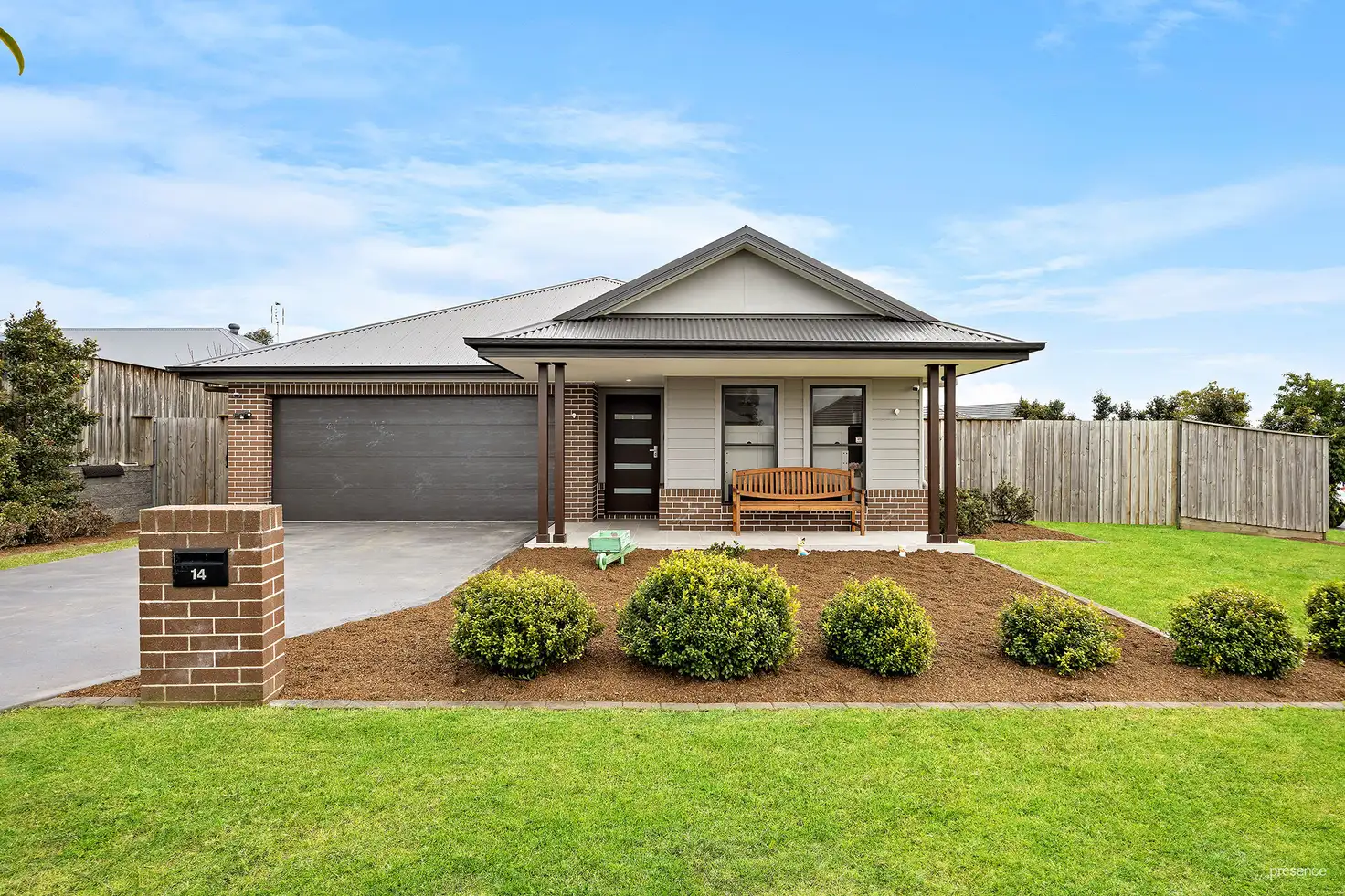


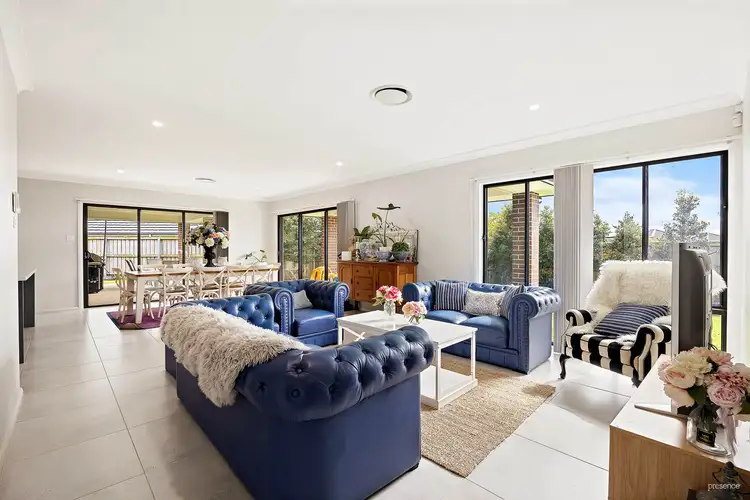
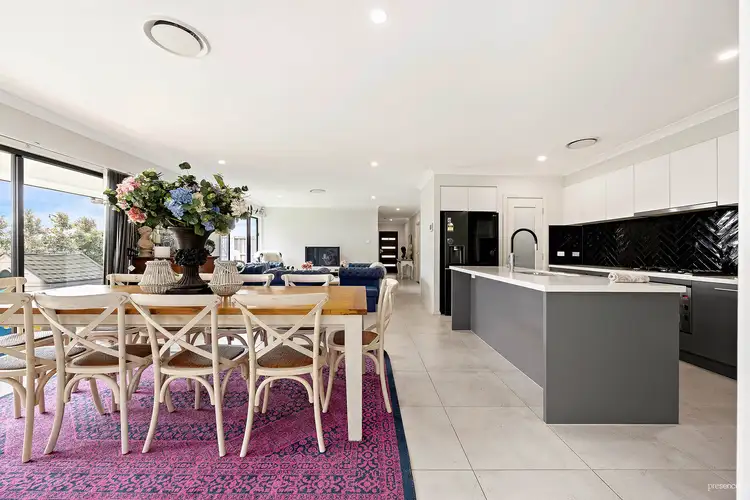
 View more
View more View more
View more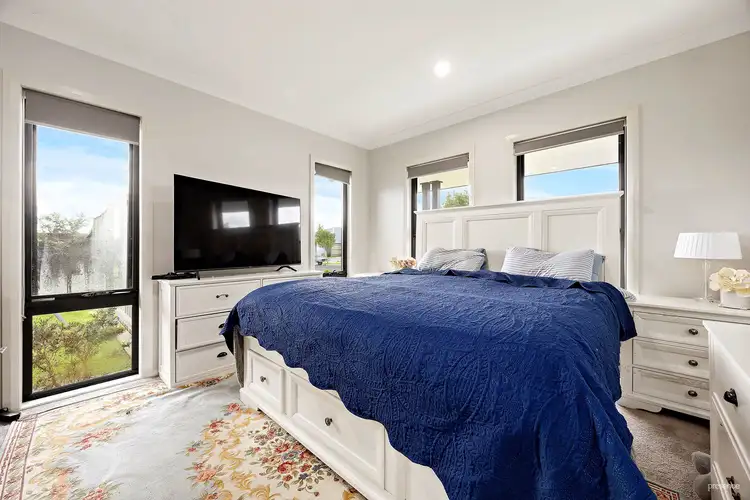 View more
View more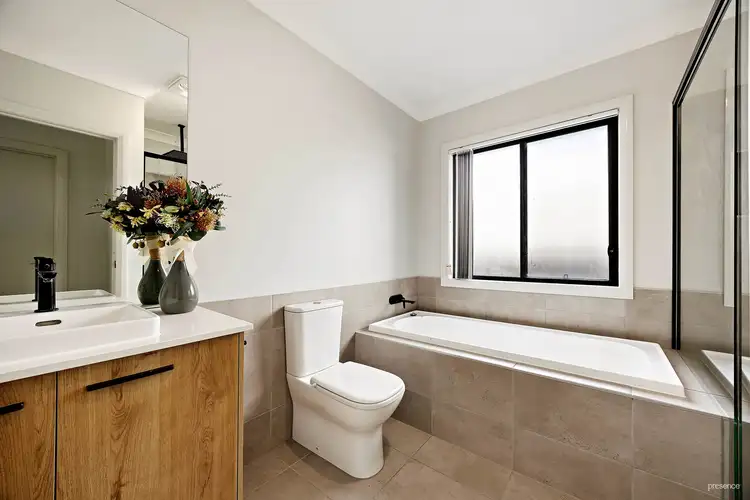 View more
View more
