$590,000
4 Bed • 2 Bath • 2 Car • 686m²
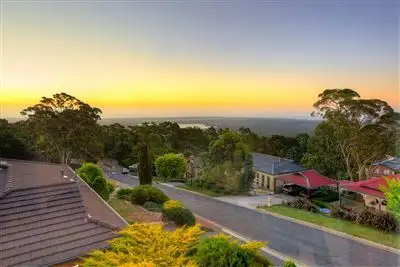
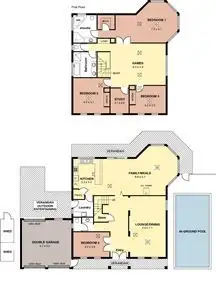
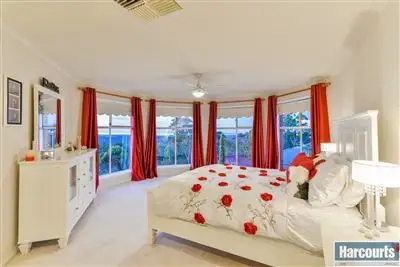
+17
Sold
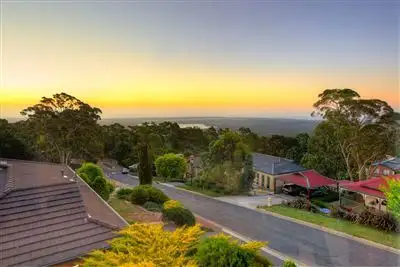


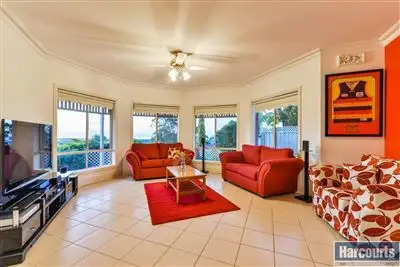
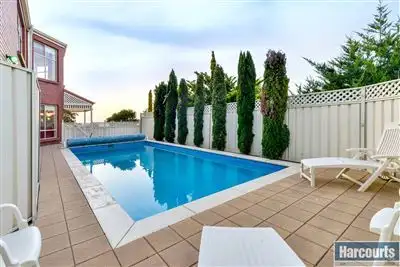
+15
Sold
14 Treetop Rise, Chandlers Hill SA 5159
Copy address
$590,000
- 4Bed
- 2Bath
- 2 Car
- 686m²
House Sold on Fri 7 Oct, 2016
What's around Treetop Rise
House description
“Tick the Boxes - Pool, Parking, Flat, Large, Easy - Tick!!”
Property features
Other features
Property condition: Good Property Type: House House style: Conventional Garaging / carparking: Double lock-up Construction: Brick veneer Roof: Colour bond Insulation: Ceiling Walls / Interior: Gyprock Flooring: Tiles and Carpet Property Features: Safety switch, Smoke alarms Kitchen: Open plan and Dishwasher Living area: Formal dining, Formal lounge Main bedroom: King, Walk-in-robe and Ceiling fans Bedroom 2: Double and Built-in / wardrobe Bedroom 3: Double and Built-in / wardrobe Bedroom 4: Double Additional rooms: Rumpus, Family Main bathroom: Bath, Separate shower, Additional bathrooms Laundry: Separate Views: City, Rural, Water Outdoor living: Entertainment area (Covered, Paved) Land contour: Flat Garden: Garden shed (Number of sheds: 2) Sewerage: MainsBuilding details
Area: 308m²
Land details
Area: 686m²
Interactive media & resources
What's around Treetop Rise
 View more
View more View more
View more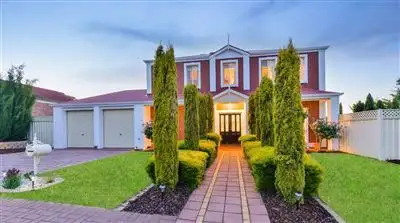 View more
View more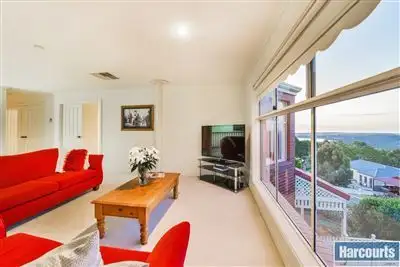 View more
View moreContact the real estate agent
Nearby schools in and around Chandlers Hill, SA
Top reviews by locals of Chandlers Hill, SA 5159
Discover what it's like to live in Chandlers Hill before you inspect or move.
Discussions in Chandlers Hill, SA
Wondering what the latest hot topics are in Chandlers Hill, South Australia?
Similar Houses for sale in Chandlers Hill, SA 5159
Properties for sale in nearby suburbs
Report Listing

