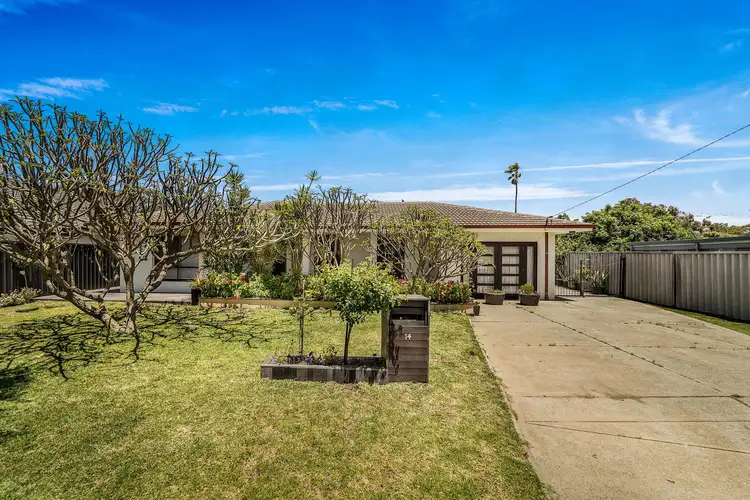What we love.
Located in the heart of Stirling in the quiet cul-de-sac of Trevithick Close, just a few minutes' walk to the new Roselea Village Shopping Centre, minutes from the freeway and round the corner from Stirling Civic Gardens and Caratti Park, is where you will find this renovated delight.
From the front porch, you can sit and relax, enjoying afternoon tea, inside you will find a large family home, boasting spacious, bright living areas, a master suite, three additional generous sized bedrooms, a modern renovated kitchen with all the bells and whistles, plus outdoor living areas, this home is sure to be a crowd-pleaser.
What to know.
A light and bright home with space to grow.
At the front, you will find a large formal lounge room with a bar area and views of the front and back garden, which links seamlessly to the formal dining area.
Continue down the hallway to the beautifully presented, modernly renovated kitchen and family room.
The kitchen has been designed to maximise storage, with every item having a home. Wall lined built-in pantry, appliance cupboard, granite benchtops, huge island bench, which is ideal for entertaining or casual bites, dual ovens, large fridge recess, 5-burner gas cooktop, rangehood and Bosch dishwasher.
Open the glass sliding doors in summer, where you can continue the entertaining. A stunning pitched alfresco, outdoor kitchen with granite benchtops and BBQ, flowing around via the grassed area to another undercover area and two sheds to store all Dad's DIY tools and toys.
Back inside and you will find the master bedroom at the front, with a walk-in robe and ensuite; complete with floor to ceiling tiling, vanity, shower, mirrored storage, and toilet.
Next door is the fourth bedroom, currently used as a home office with built-in robes. The additional two bedrooms at the back, central to the main bathroom with a bath, shower, and vanity. The laundry has the bonus of an additional shower and toilet present.
Features
*Single garage, currently converted into storage room
*Gas bayonet
*New hot water system
*Side gate access to securely park a trailer or small boat
*Evap cooling
*Outdoor artist tap
*Reticulation front and back








 View more
View more View more
View more View more
View more View more
View more
