Welcome to 14 Triflora Way in Byford. Built in 2024, this 3 bedroom, 2 bathroom home perfectly combines modern style with low-maintenance living. Ideal for first-home buyers, downsizers or investors, you can enjoy all the benefits of a brand-new home with contemporary finishes, side access and a thoughtful design - without the wait or stress of building from scratch.
From the moment you arrive at the property, you'll be welcomed by beautifully established gardens and mature plants lining the front and sides, complemented by exposed aggregate pathways that wrap around the entire home. Step through the frosted glass front door and you'll find a thoughtfully designed interior with 30c ceilings throughout. Starting with the master bedroom, complete with a spacious walk-in robe and ensuite featuring a double shower, niche, stylish tiles and modern fixtures. The two secondary bedrooms offer built-in robes, while the main bathroom and laundry showcase again the elegant tile selections, stone benchtops and neutral tones throughout, creating a cohesive and modern aesthetic.
The heart of the home flows seamlessly from the open-plan living and dining area into a modern kitchen, featuring 900mm appliances, neutral colour schemes, stone benchtops and a large walk in pantry. Along the main hallway is a dedicated theatre room, perfect for movie nights or family entertainment. From the dining area, the home opens onto a covered alfresco, ideal for entertaining or enjoying quiet moments outdoors, making it a home designed for both comfort and lifestyle. Downlights fitted throughout the home create a bright and modern atmosphere, while the ducted reverse cycle air conditioning keeps every room comfortable all year round.
Making the most out of this 413sqm block, the double garage is uniquely located on the side of the property and includes an additional storage area. Its generous length makes it perfect for larger vehicles or creating extra storage space. The 4m x 3m shed with manual roller door access, combined with the side access, provides plenty of additional storage space with easy entry. Access around the entire home is made easy thanks to the beautifully finished exposed aggregate pathways that wrap the property.
This home offers exceptional convenience, just 500m from The Glades Dog Park, 1.2km to Woodland Grove Primary School, 1.8km to Lakeside Plaza, 3.3km to Byford Secondary College, 3.8km to Byford Village and 4.5km to Byford Train Station, making everyday errands, school runs and commuting effortless.
Contact Zoe on 0400 795 899 to arrange a viewing or see scheduled Home Opens.
Council rates: $2,900 p.a approx.
Water rates: $1,157 p.a approx.
INFORMATION DISCLAIMER:
This information is presented for the purpose of promoting and marketing this property. While we have taken every reasonable measure to ensure the accuracy of the information provided, we do not provide any warranty or guarantee concerning its correctness. Acton | Belle Property Mandurah disclaims any responsibility for inaccuracies, errors, or omissions that may occur. We strongly advise all interested parties to conduct their own independent inquiries and verifications to confirm the accuracy of the information presented herein, prior to making an offer on the property.
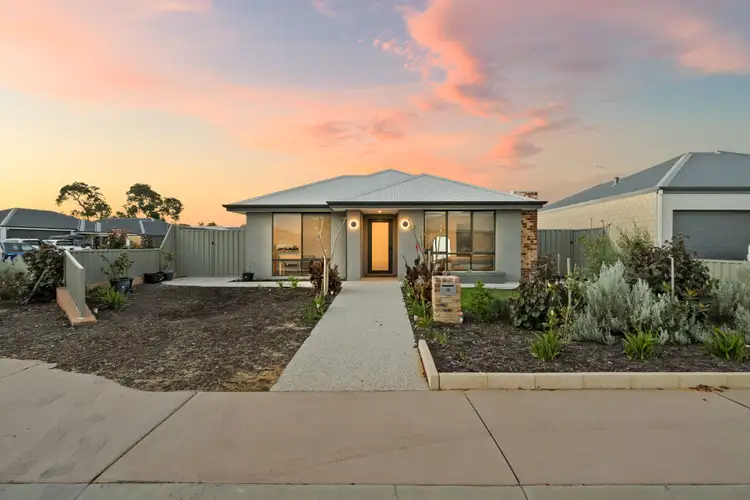
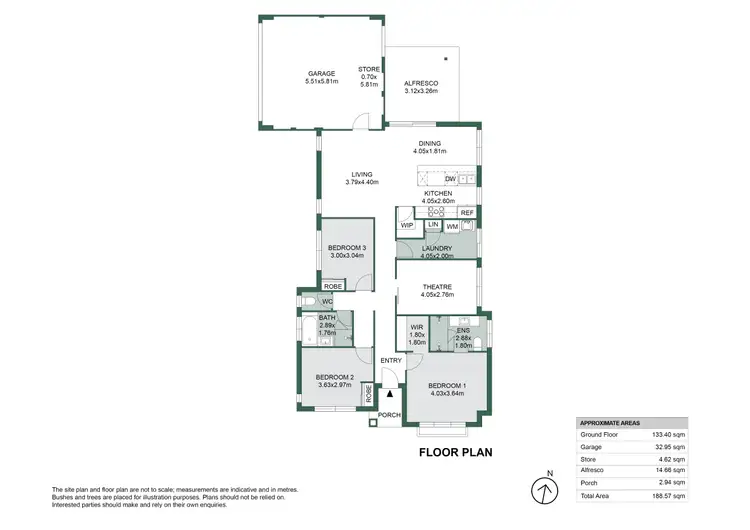
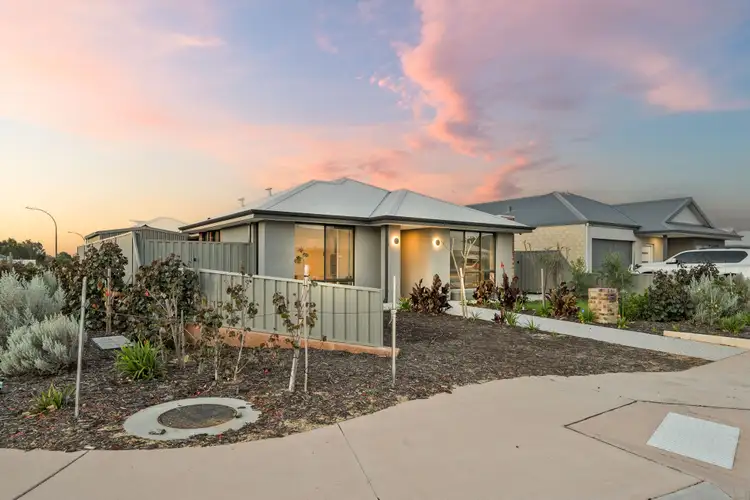
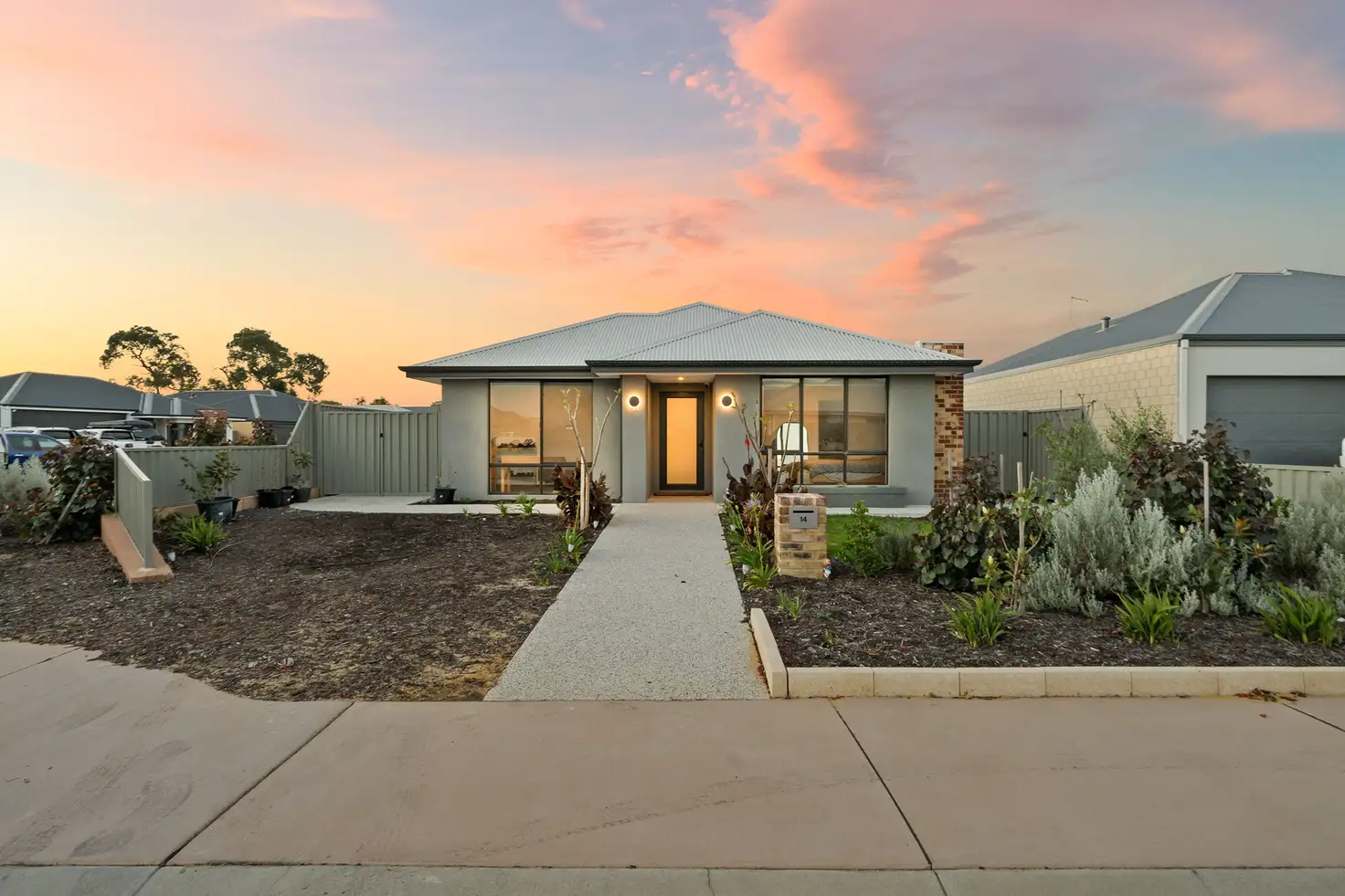


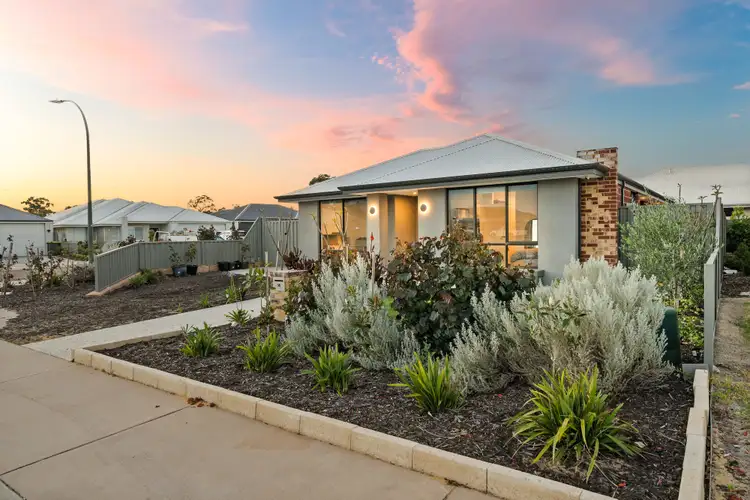
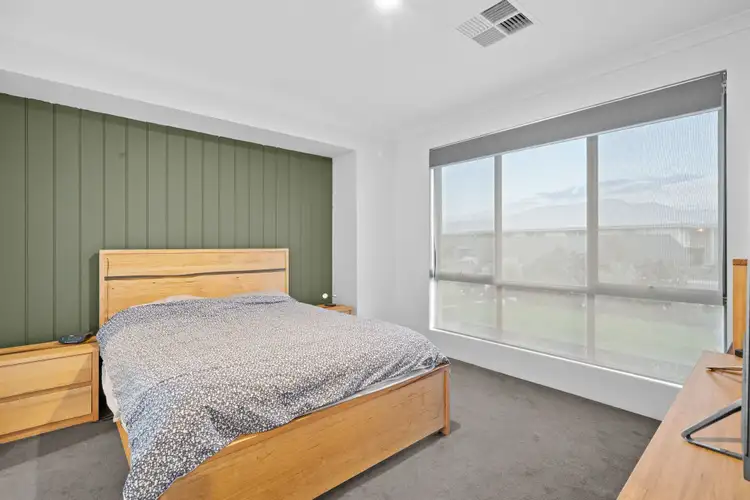
 View more
View more View more
View more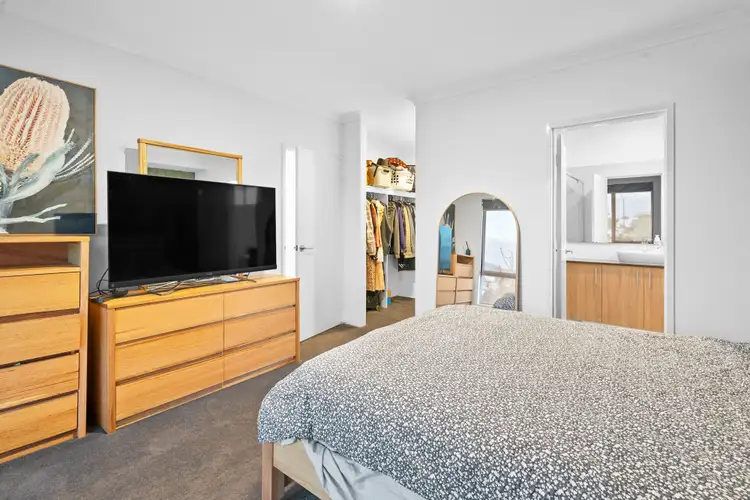 View more
View more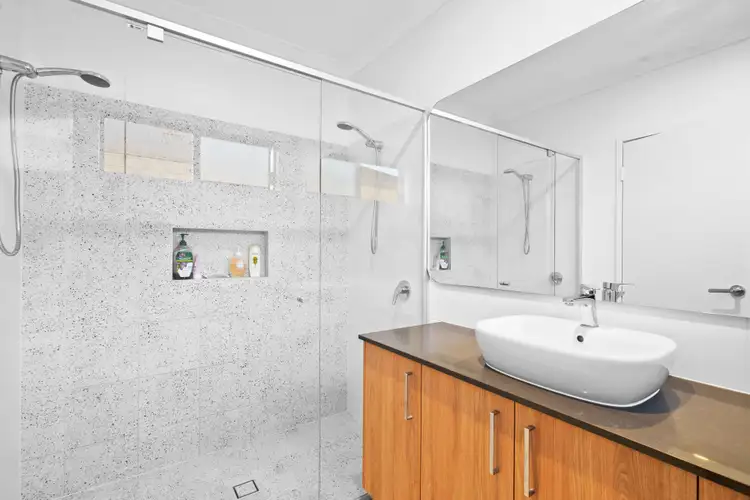 View more
View more
