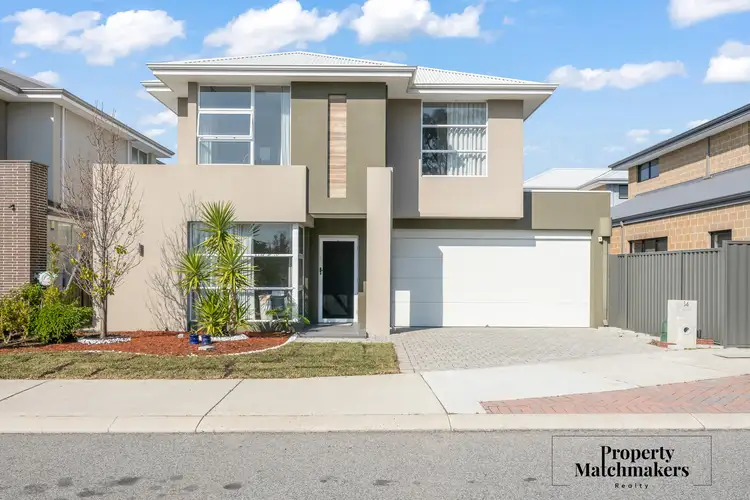Price Undisclosed
4 Bed • 3 Bath • 2 Car • 375m²



+31
Sold





+29
Sold
14 Turquoise Chase, Dayton WA 6055
Copy address
Price Undisclosed
- 4Bed
- 3Bath
- 2 Car
- 375m²
House Sold on Wed 6 Mar, 2024
What's around Turquoise Chase
House description
“Live Among The Row Of Display Homes”
Property features
Land details
Area: 375m²
Interactive media & resources
What's around Turquoise Chase
 View more
View more View more
View more View more
View more View more
View moreContact the real estate agent

Jeet Singh
Property Matchmakers Realty
0Not yet rated
Send an enquiry
This property has been sold
But you can still contact the agent14 Turquoise Chase, Dayton WA 6055
Nearby schools in and around Dayton, WA
Top reviews by locals of Dayton, WA 6055
Discover what it's like to live in Dayton before you inspect or move.
Discussions in Dayton, WA
Wondering what the latest hot topics are in Dayton, Western Australia?
Similar Houses for sale in Dayton, WA 6055
Properties for sale in nearby suburbs
Report Listing
