Officially Under Offer 12.10.2025
Sitting on a 450sqm block, this freshly painted 4-bedroom, 2-bathroom home offers modern comfort, versatile living and an unbeatable location just a short 2-minute walk from Singleton Shopping Centre and surrounded by brilliant parks. Built in 2016, it boasts three separate living areas, generously sized family bedrooms and neat front and rear gardens.
Living: 166sqm
Land: 450sqm
Built: 2016
Rental Estimate: $630–$660 per week
The kitchen sits at the heart of the home and is both stylish and highly functional, featuring stone benchtops, a central island, integrated rangehood, recesses for the fridge and dishwasher and a 900mm oven with five-burner gas cooktop. Clever storage solutions including overhead cabinetry, soft-close drawers and a spacious pantry make this a practical space designed for everyday living and entertaining alike.
Positioned at the front of the home, the master suite offers tinted windows, split system air-conditioning, a walk-in robe and a private ensuite with glass-enclosed shower, vanity and toilet. At the rear, three additional bedrooms provide ample family accommodation, two with double built-in robes and one with a walk-in robe, all serviced by a central bathroom with a glass shower, vanity and large bathtub.
For added flexibility, this home includes a dedicated theatre room plus a separate multipurpose room, ideal as a home office or kids' activity space.
Additional features include:
• 5kW / 18-panel solar system
• Evaporative AC & 2x split system air-conditioning
• Fully reticulated front and rear gardens
• Wide double garage
• Whirly birds for attic ventilation
• Bathroom heat lamps
• Security doors
• Tinted windows
• Gas bayonet
Complemented by landscaped gardens, this home is move-in ready. Positioned close to parks, shops, and community amenities, it offers a practical lifestyle for families, investors, or those seeking a quality coastal foothold.
Contact the team at Opal Realty today for more information.
Disclaimer: This property description has been prepared for advertising and marketing purposes only. The information provided is believed to be reliable and accurate. Buyers are encouraged to make their own independent due diligence investigations / enquiries and rely on their own personal judgement regarding the information provided. Opal Realty provide this information without any express or implied warranty as to its accuracy or currency.
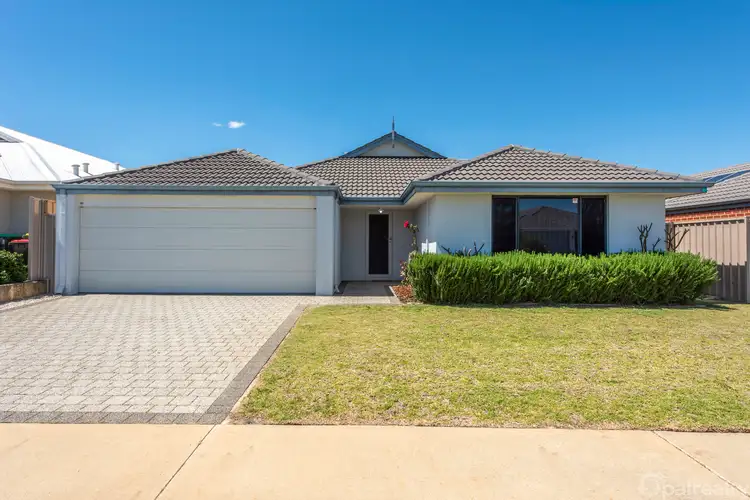
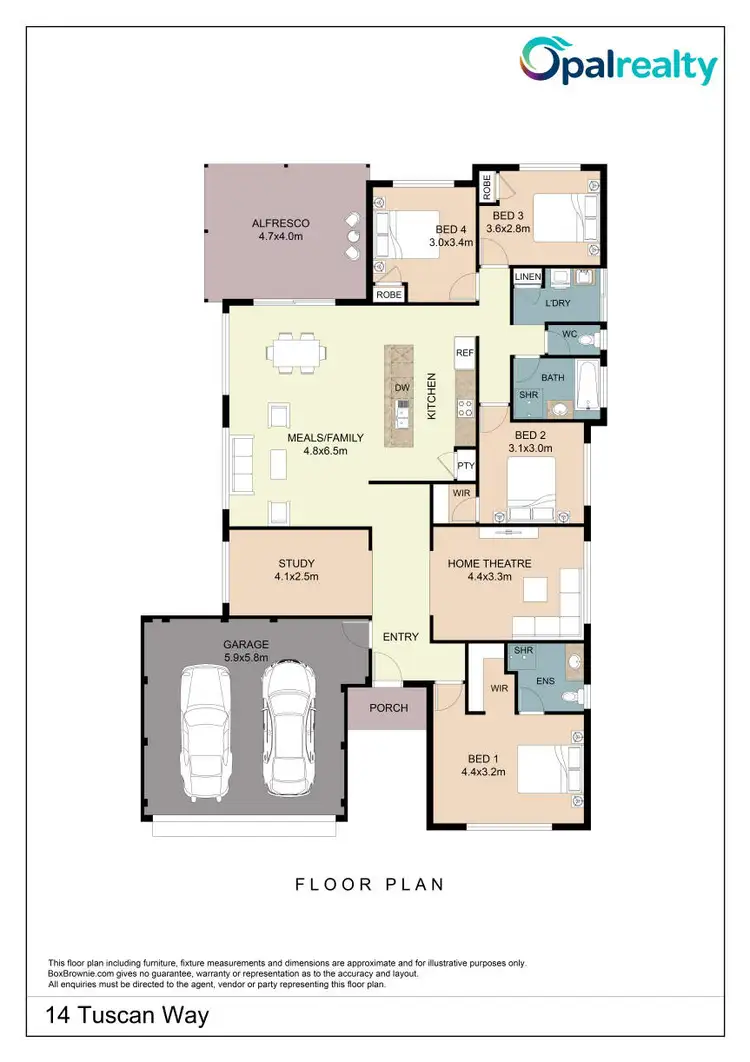
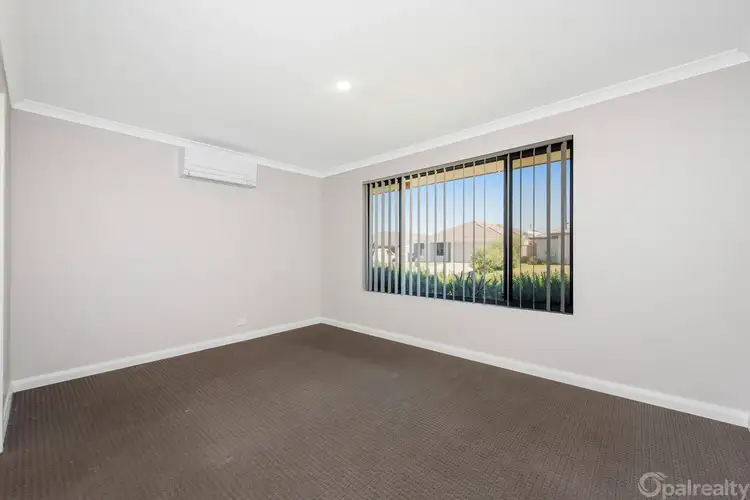




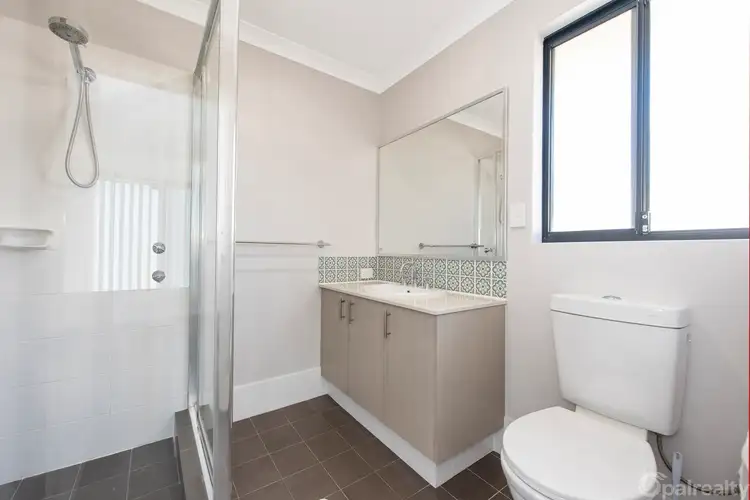
 View more
View more View more
View more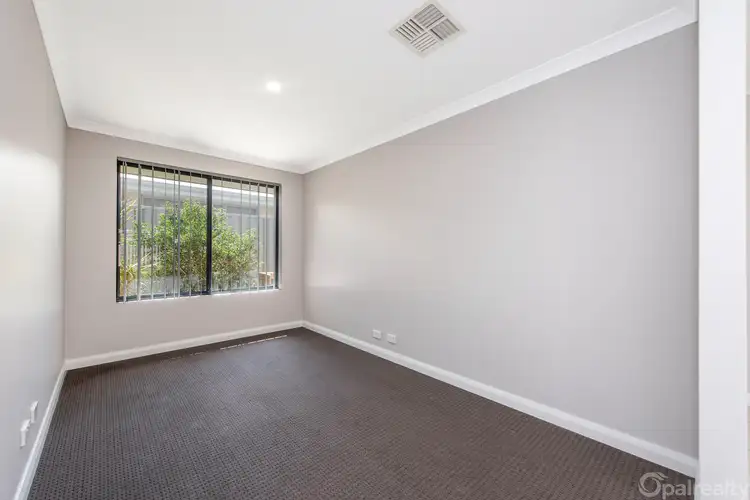 View more
View more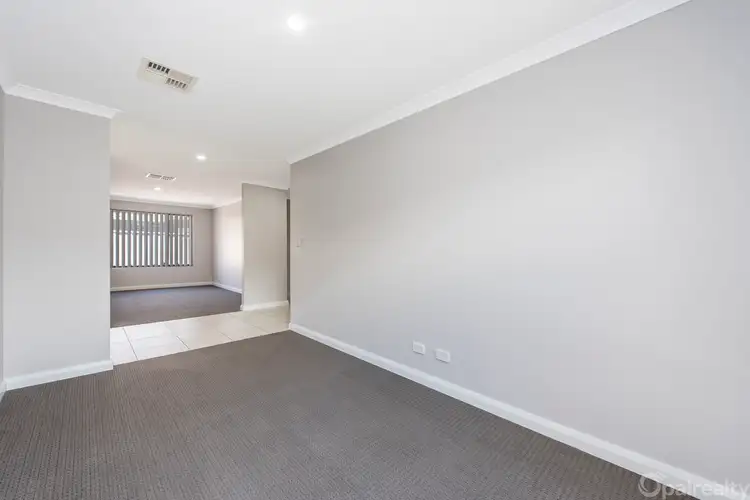 View more
View more
