Sold by James Hatzolos & Peter Sahinidis of RT Edgar Manningham
Not only a home of incredible scale and immeasurable luxury, but a place where family and friends are the heart of the home, this beautiful residence is a true sanctuary for family living. Elevated above the street on a pristine 1,012sqm approx. garden setting, the home is a delight for the entertainer, indulging indoor-outdoor celebrations with swimming pool recreation.
Magnifying the sense of space through lofty 3-metre ceilings, expansive double-glazed windows, and towering doorways, the home is a quiet retreat that is warm and inviting, filled with natural light and garden views. Flaunting today’s crème-de-la-crème of fixtures and finishes, intertwined with functional features, the home is meticulously crafted with panache and practicality in equal measure.
Rich Jarrah floorboards traverse the ground floor, welcoming guests at a wide entrance foyer. A spacious home office invites quiet retreat to read or work beside a built-in bookcase while offering versatility as an additional living domain. The formal lounge room adds further family flexibility, providing options for a kids’ rumpus or home cinema.
The home’s soul lies in the immense open plan domain, alluring guests to gather beside a gas fireplace while accommodating the largest of dining tables for lively family feasts. The kitchen and butler’s pantry inspire culinary excellence with an impressive range of Miele appliances including an integrated fridge and freezer, while exquisitely dressed in sparkling stone and Callacatta marble amid endless sleek white storage.
Two walls of bi-folding doors seamlessly integrate the interior with a wrap-around deck, hosting year-round alfresco dining amid café heaters and ceiling fans. Bordered by magnolia trees, a lush lawn provides a perfect playground for kids’ play, while a heated pool tempts sun-drenched lounging, complemented by an outdoor shower and WC.
Upstairs, a vast retreat is central to the family accommodation, promoting togetherness prior to bedtime. Three secondary bedrooms are lavishly sized for rest, play, and study, each including fitted walk-in robes, bespoke study desks, and fully tiled ensuites. The master bedroom is a parental haven to relax at day’s end, offering a huge ensuite with a deep soaker tub, a vast dressing room, and a balcony overlooking Westerfolds Park.
A fifth bedroom on the ground floor is a warm welcome to guests, providing a walk-in robe and an ensuite. Finished by a guest powder room, a large laundry with clothes chute, and a triple garage with a workshop and rear access for recreational vehicles, the home delivers today’s best luxuries, while offering a safe sanctuary for family to live, laugh, and love.

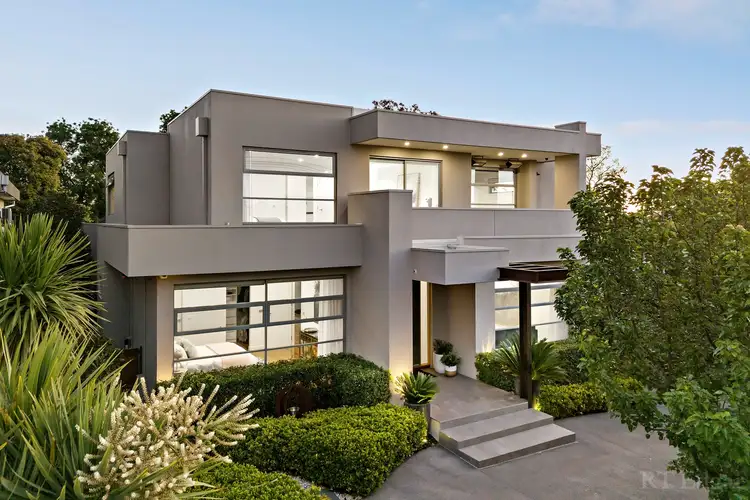
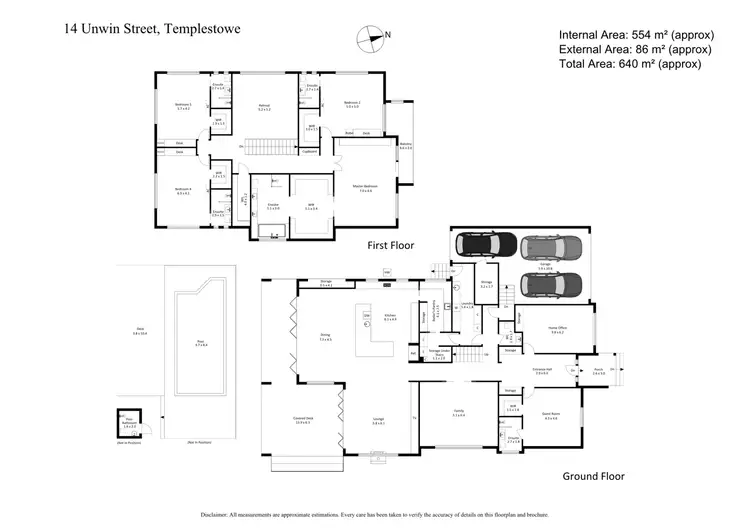
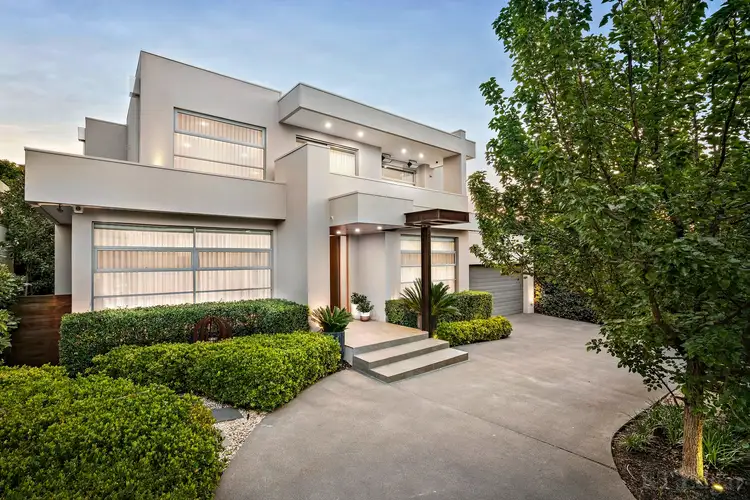
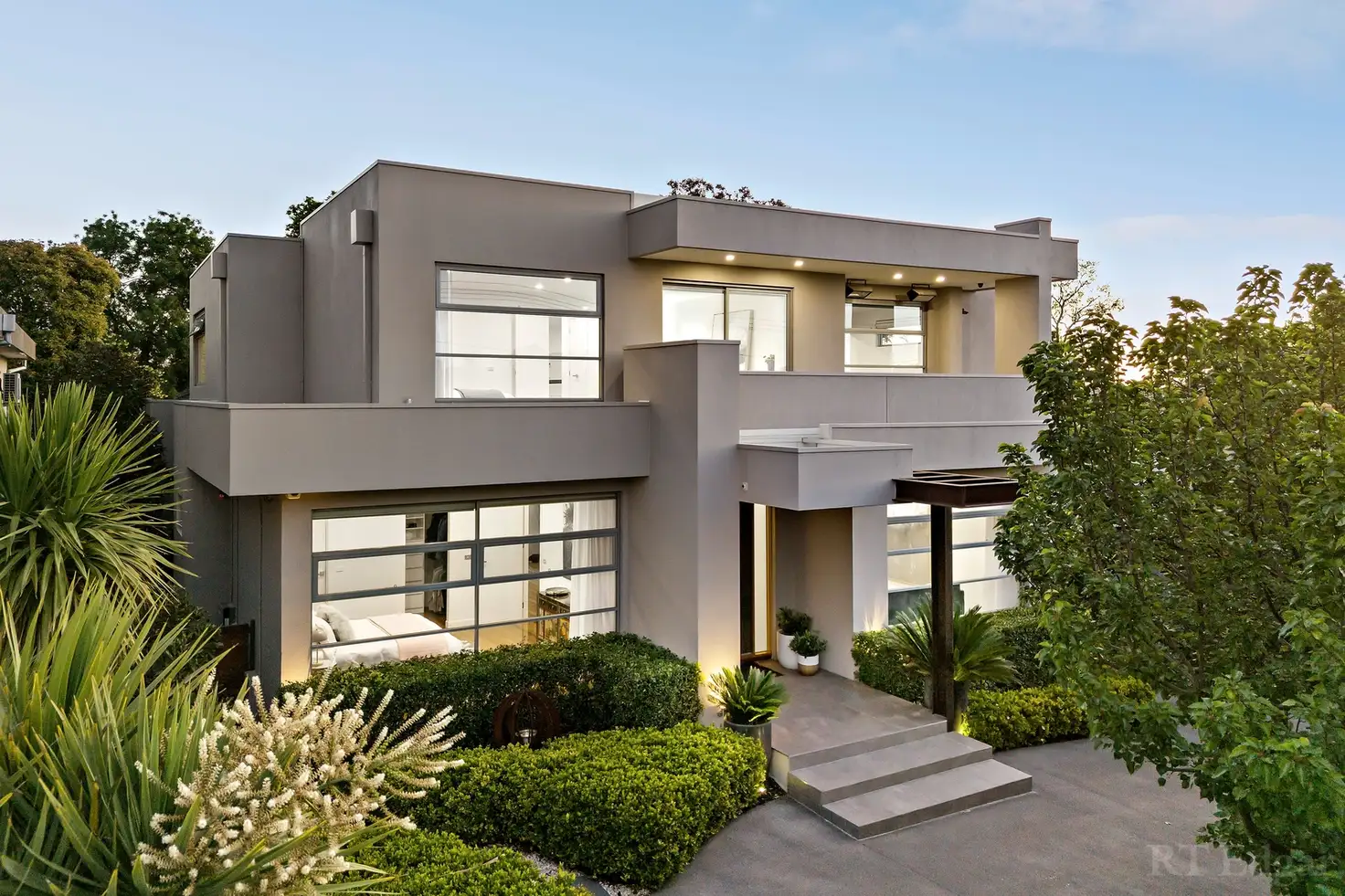


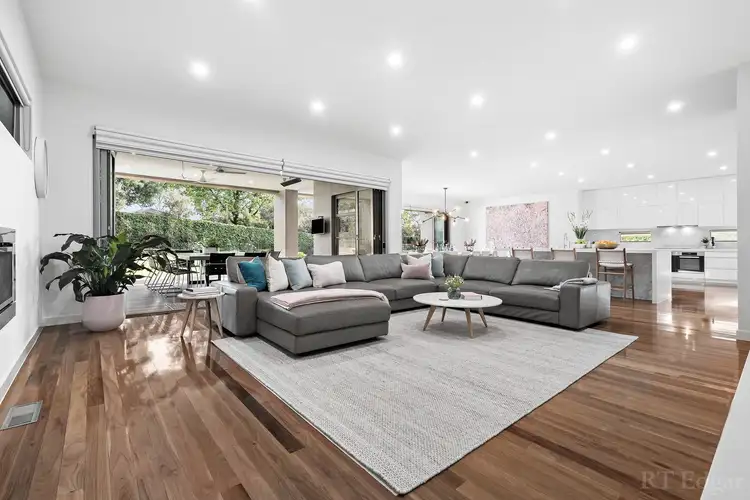
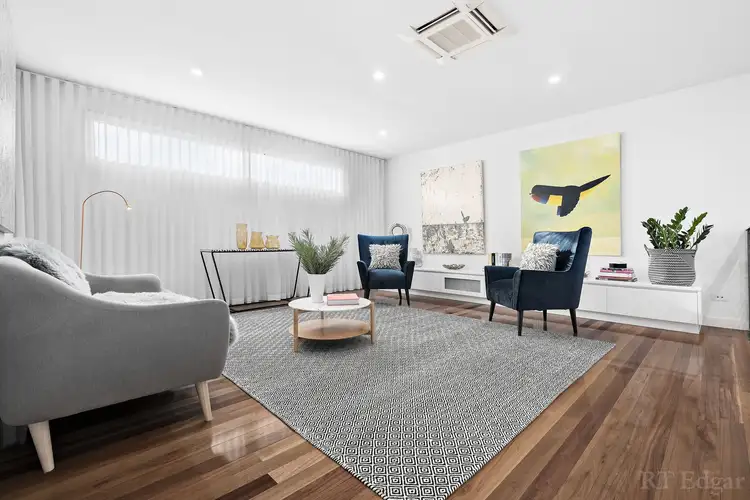


 View more
View more View more
View more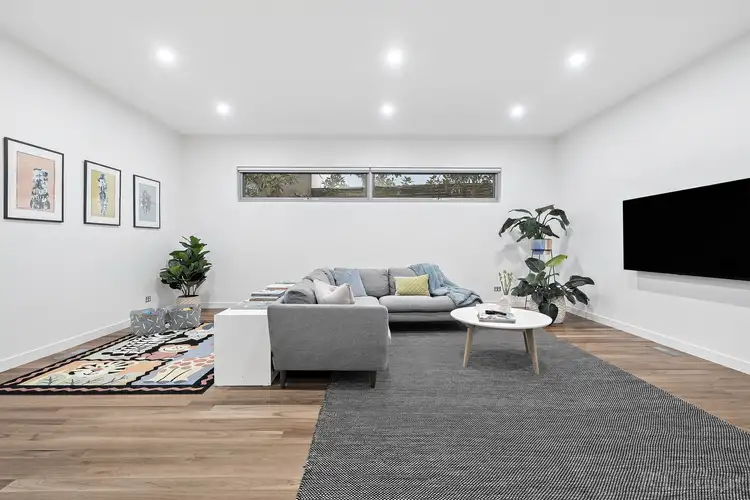 View more
View more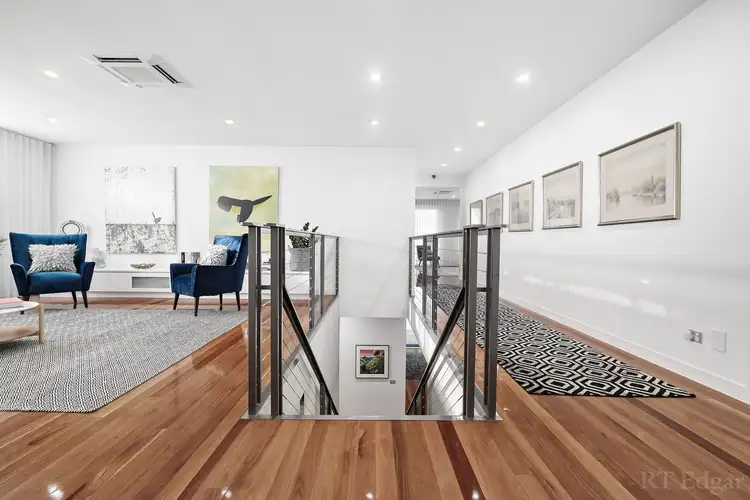 View more
View more




