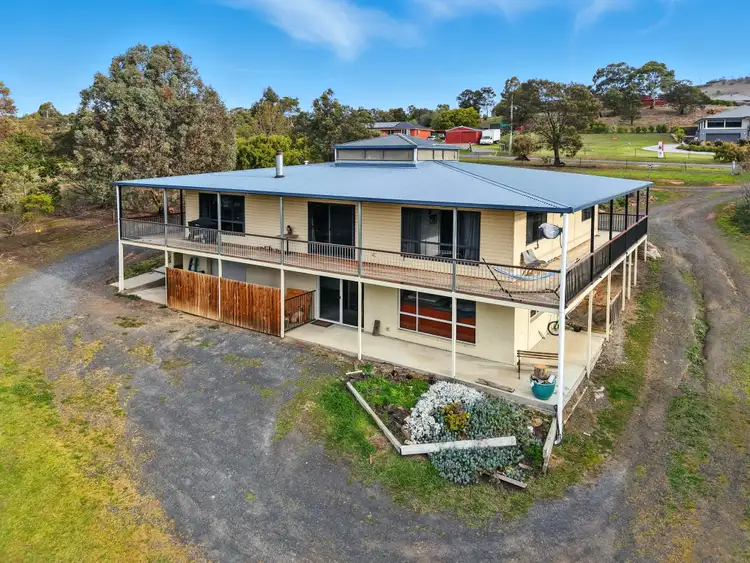Offers Over $799,000
4 Bed • 2 Bath • 8 Car • 7657m²



+33





+31
14 Upton Drive, Honeywood TAS 7017
Copy address
Offers Over $799,000
- 4Bed
- 2Bath
- 8 Car
- 7657m²
House for sale49 days on Homely
What's around Upton Drive
House description
“Large Family Home With A HUGE Garage!!!!”
Property features
Building details
Area: 213m²
Land details
Area: 7657m²
Property video
Can't inspect the property in person? See what's inside in the video tour.
Interactive media & resources
What's around Upton Drive
Inspection times
Contact the agent
To request an inspection
 View more
View more View more
View more View more
View more View more
View moreContact the real estate agent

Sam Johnston
Raine & Horne - Northern Suburbs
0Not yet rated
Send an enquiry
14 Upton Drive, Honeywood TAS 7017
Nearby schools in and around Honeywood, TAS
Top reviews by locals of Honeywood, TAS 7017
Discover what it's like to live in Honeywood before you inspect or move.
Discussions in Honeywood, TAS
Wondering what the latest hot topics are in Honeywood, Tasmania?
Similar Houses for sale in Honeywood, TAS 7017
Properties for sale in nearby suburbs
Report Listing
