Welcome to this beautifully rendered brick veneer home, built in 1980. Set on a sprawling 2,020sqm block, this property offers an exceptional blend of family living, entertaining options, and serious shedding for tradespeople or those with many big toys to house.
Home & Interiors
Bedrooms & Bathrooms
• Master with walk-in robe, built-in cupboards, and a luxurious ensuite with floor-to-ceiling tiles, freestanding vanity with marble basin, and double showerheads
• Bedrooms 2 & 3 with built-in robes
• Main bathroom with quality finishes like the ensuite
• Bedroom 4 versatile as guest room, study, or office
• Third toilet located between the laundry and bedroom 4
Living & Entertaining Spaces
• Two separate living zones for flexibility
• Formal lounge has built-in corner bar
• Open plan kitchen, living, dining
• Dining area could entertain a large family gathering
Kitchen
• Blackwood cabinetry, soft-close cupboards and granite benchtops
• Premium appliances: 900mm free standing oven with gas cooktop and electric oven, split drawer dishwasher, and plumbed fridge
• Large mobile island bench with kitchen block top and drawers
• Centrally located adjoining the large dining space
Outdoor Lifestyle
• Full-length tiled alfresco with outdoor blinds and built-in BBQ – perfect for year-round use
• Established fruit and vegetable garden with raised beds, a variety of fruit trees, and a plumbed fish cleaning station
• Landscaped low-maintenance front yard
Shedding, Garaging & Parking
Man Cave
• Bar, twin-door fridge, pool table, TV
• Reverse cycle split system, insulated walls and ceiling
• Glass sliding doors leading to a paved BBQ area within the garden
Workshop & Garaging
• Shed 17.2m long x 6.2m wide with shelving, workbench, LED lighting, electric roller door, and a 4.5-tonne vehicle hoist
• Additional storage shed attached
• Carport facing the backyard 15m x 7m with 3.3m clearance, concreted with drainage
• Carport facing Bay Rd; 8.6m x 6.3m with 3m clearance and electric roller door
• Double driveways on either side of the home
Energy & Utilities
• 12 solar panels, 3 phase power and electric hot water system
• Ducted reverse cycle air conditioning throughout
• 4 x 22,500L rainwater tanks; run your home on rainwater or mains with c/o
• Connected to mains sewage
• NBN connected
This property combines comfort, functionality and lifestyle, making it ideal for families, entertainers, hobbyists, or anyone needing serious shedding and vehicle storage. With so much already in place, all that's left is to move in and enjoy.
Come to an open or call Tim to arrange a private inspection.
TIM HOSKING and eXp Copper Coast
eXperience the difference.
Land/ 2,020sqm approx.
House/ 274sqm UMR approx..
Built/ 1980
Council/ Copper Coast
RLA 300 185
Disclaimer: The information contained in this website has been prepared by eXp Australia Pty Ltd ("the Company") and/or an agent of the Company. The Company has used its best efforts to verify, and ensure the accuracy of, the information contained herein. The Company accepts no responsibility or liability for any errors, inaccuracies, omissions, or mistakes present in this website. Prospective buyers are advised to conduct their own investigations and make the relevant enquiries required to verify the information contained in this website
Disclaimer:
Disclaimer: The information contained in this website has been prepared by eXp Australia Pty Ltd ("the Company") and/or an agent of the Company. The Company has used its best efforts to verify, and ensure the accuracy of, the information contained herein. The Company accepts no responsibility or liability for any errors, inaccuracies, omissions, or mistakes present in this website. Prospective buyers are advised to conduct their own investigations and make the relevant enquiries required to verify the information contained in this website.
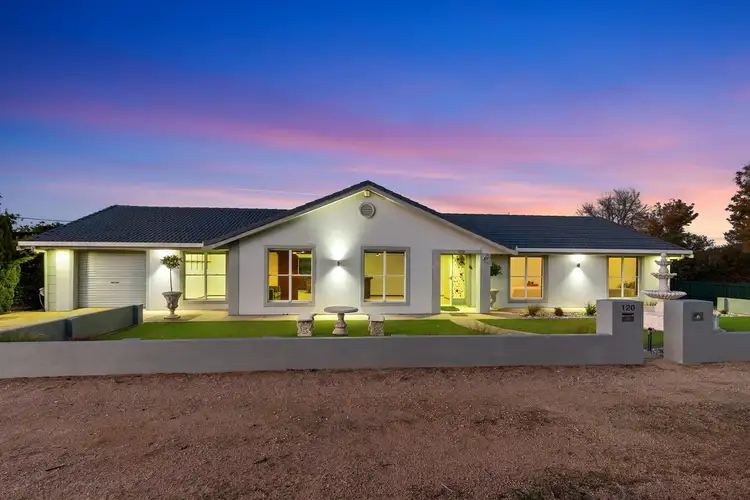
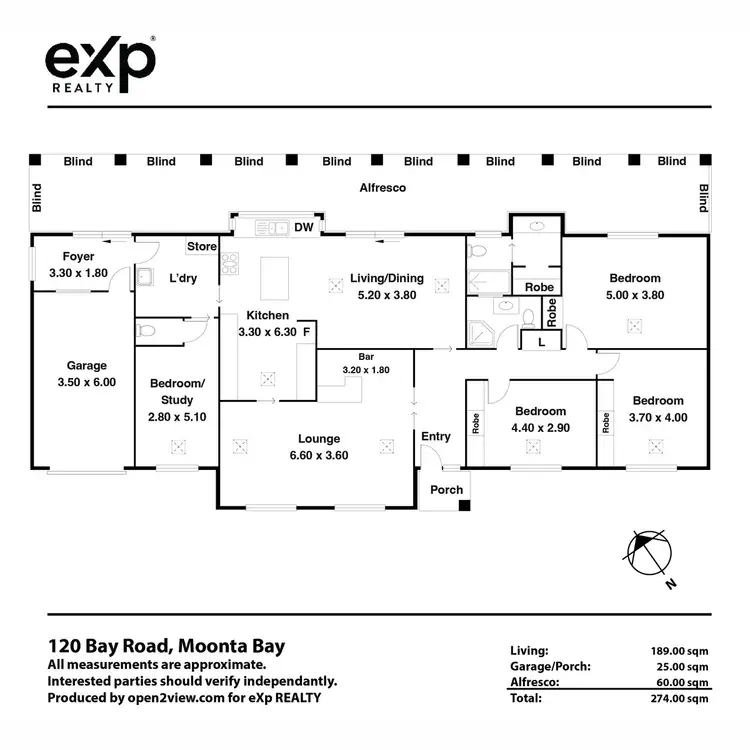
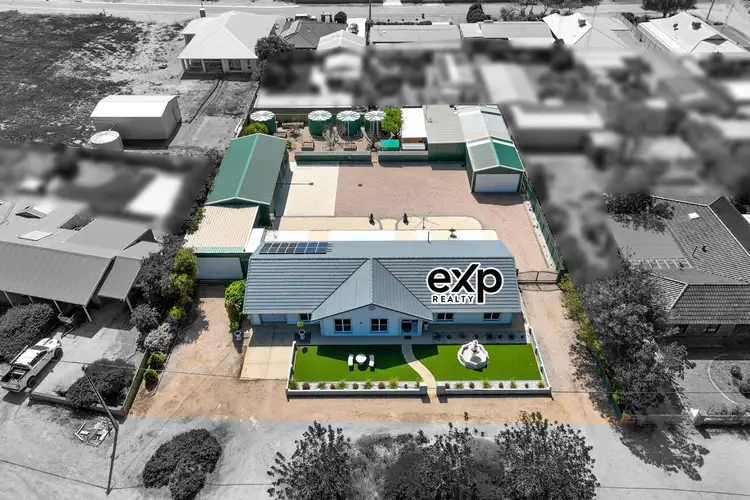
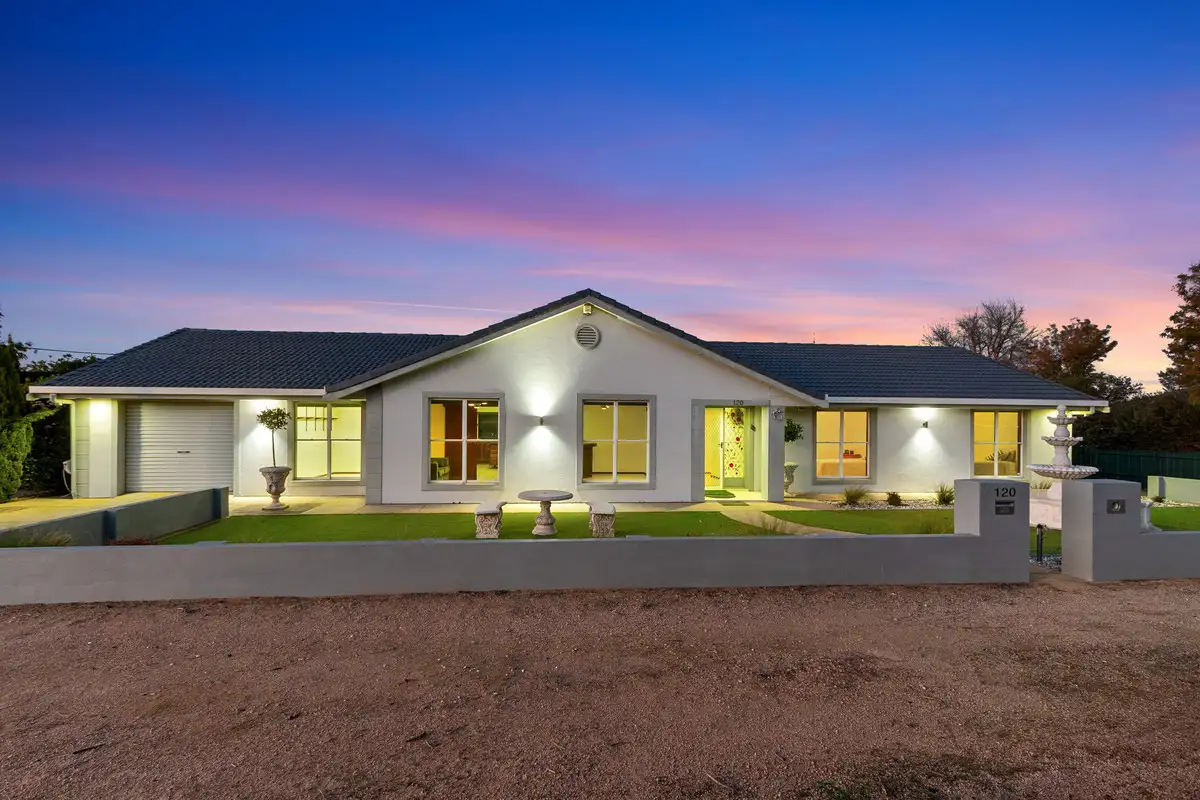


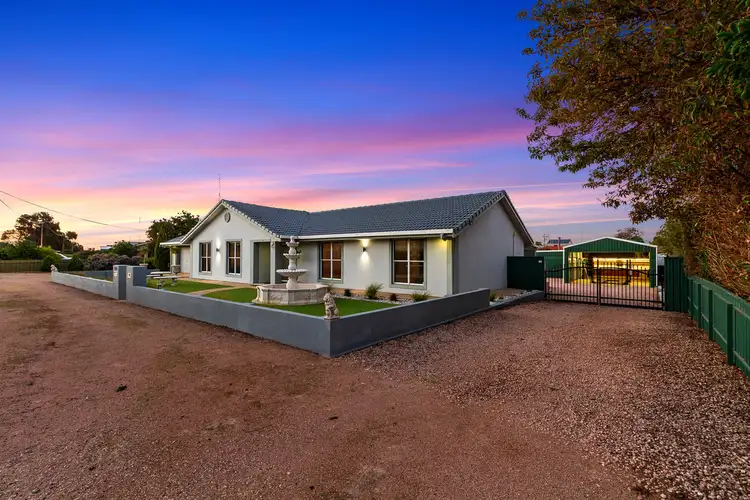
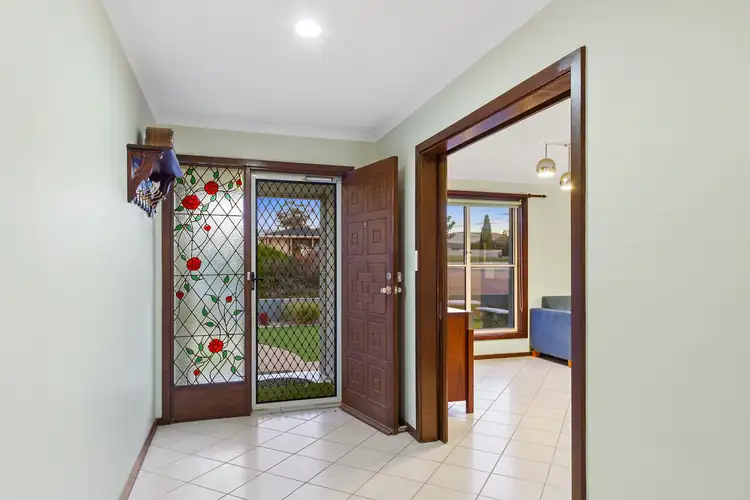
 View more
View more View more
View more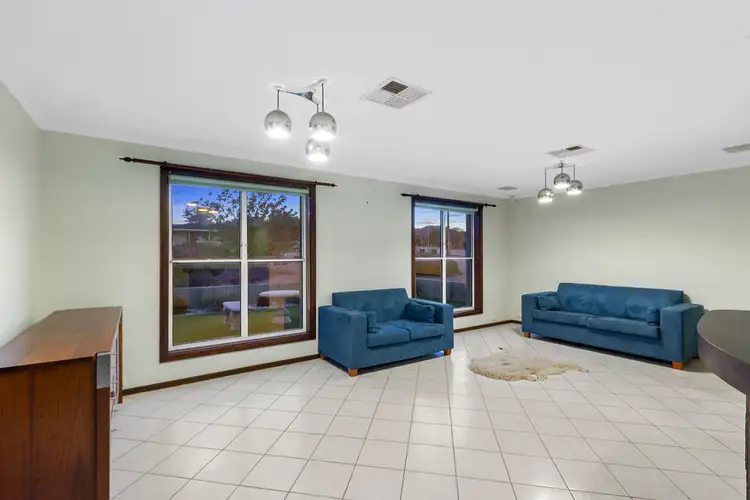 View more
View more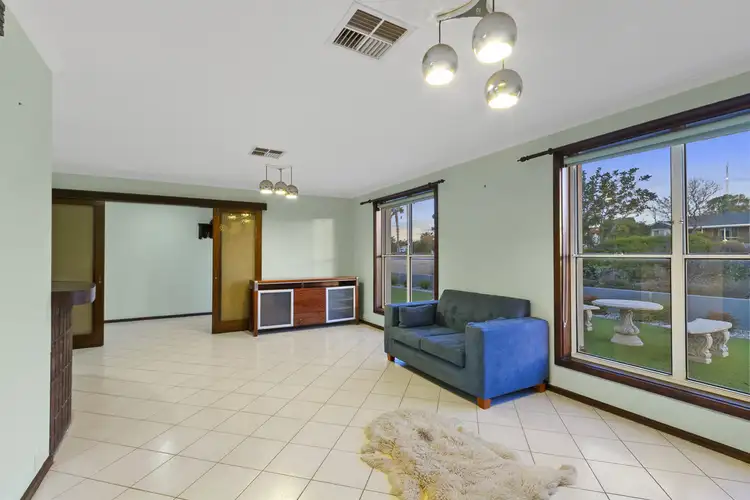 View more
View more
