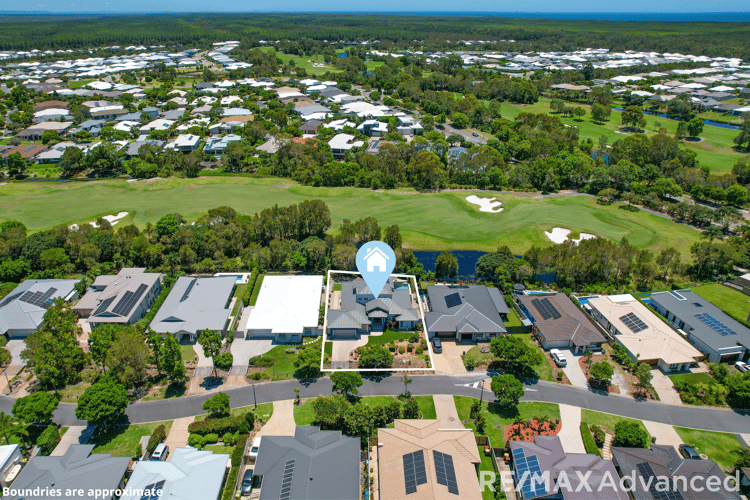Offers Over $1,399,000
4 Bed • 3 Bath • 2 Car • 800m²
New








14 Vanillalily Close, Banksia Beach QLD 4507
Offers Over $1,399,000
- 4Bed
- 3Bath
- 2 Car
- 800m²
House for sale38 days on Homely
Home loan calculator
The monthly estimated repayment is calculated based on:
Listed display price: the price that the agent(s) want displayed on their listed property. If a range, the lowest value will be ultised
Suburb median listed price: the middle value of listed prices for all listings currently for sale in that same suburb
National median listed price: the middle value of listed prices for all listings currently for sale nationally
Note: The median price is just a guide and may not reflect the value of this property.
What's around Vanillalily Close
House description
“Luxury On The 9th.”
This magnificent residence, nestled within the prestigious Pacific Harbour Golf Estate, epitomizes sophistication and elegance both inside and out. The home spans an expansive 800m2 allotment, offering views of the 9th green overlooking the water. Boasting all the contemporary luxuries expected in a home of this calibre, its tranquil setting beckons inspection to fully grasp the lifestyle it affords.
Upon entering, the soaring ceilings create an immediate sense of grandeur. The well-designed floor plan encompasses four generously sized bedrooms, two of which feature their en-suites. The gourmet kitchen is finished with stone benchtops, a large pantry, and an electric cooktop and oven.
The adjacent open-plan living and dining area seamlessly connects to the expansive glass doors, providing effortless access to the al-fresco area and sparkling pool. With a sprawling floor plan spread over two levels, this home offers multiple living zones for versatility.
The master bedroom serves as a tranquil retreat, opening out to a vast private patio, perfect for entertaining or enjoying your morning coffee. The grandness of the master bedroom is complemented by a walk-in robe and a spacious ensuite featuring double vanities, a shower and a spa bath.
Additional Features:
- Separate sitting room.
- In-ground pool.
- Large garage with separate golf buggy storage.
- Seperate Office.
- Powder room.
- Laundry.
- Plantation shutters.
- Security screens.
- Professionally landscaped.
- Air-conditioning.
- Solar panels.
- Water tank.
Situated in the award-winning Pacific Harbour Golf Estate, this residence allows you to stroll down to the country club's restaurant and cafe or make use of the gym, pool, and tennis courts. Centrally positioned to local shopping centres, schools, and beautiful beaches, this home offers an unparalleled location. Opportunities of this calibre are rare, so contact George Hayes-Walsh on 0432 189 157 to book your private or virtual.
Disclaimer: Whilst every effort has been made to ensure the accuracy of the information herein, no warranty is given by the agent, agency or vendor as to their accuracy. Interested parties should not rely on this information as representations of fact but must instead satisfy themselves by inspection or otherwise. Areas, amounts, measurements, distances and all other numerical information is approximate only.
Property features
Air Conditioning
Alarm System
Balcony
Built-in Robes
Courtyard
Dishwasher
Fully Fenced
Pet-Friendly
In-Ground Pool
Remote Garage
Rumpus Room
Secure Parking
Solar Panels
Study
Other features
Pet FriendlyLand details
What's around Vanillalily Close
Inspection times
 View more
View more View more
View more View more
View more View more
View moreContact the real estate agent

George Hayes-Walsh
RE/MAX - Advanced
Send an enquiry

Nearby schools in and around Banksia Beach, QLD
Top reviews by locals of Banksia Beach, QLD 4507
Discover what it's like to live in Banksia Beach before you inspect or move.
Discussions in Banksia Beach, QLD
Wondering what the latest hot topics are in Banksia Beach, Queensland?
Similar Houses for sale in Banksia Beach, QLD 4507
Properties for sale in nearby suburbs
- 4
- 3
- 2
- 800m²