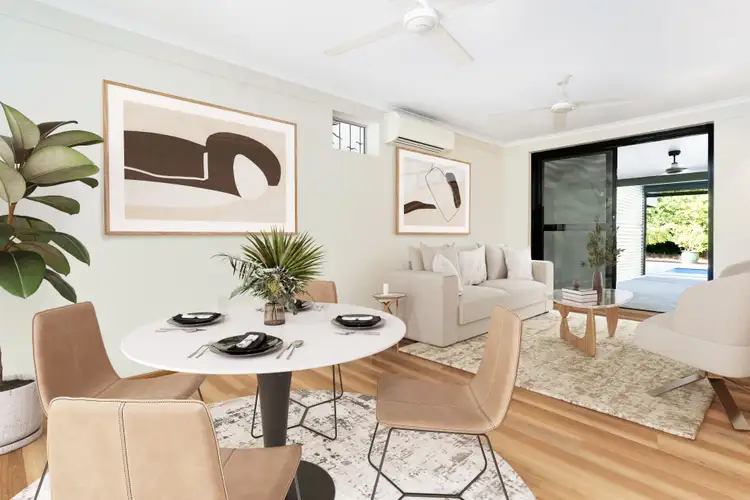Property Specifics:
Year Built: 1969
Council Rates: Approx. $2,140 per year
Area Under Title: 986 square metres
Rental Estimate: Approx. $830 - $850 per week
Vendor's Conveyancer: Ward Keller
Preferred Settlement Period: 30-45 days from the contract date
Preferred Deposit: 10%
Easements as per title: Sewerage Easement to Power and Water Authority
Zoning: LR (Low Density Residential)
Status: Vacant possession
Pool Status: Pool Present - To be certified
Solar: Solar Panel Installed
Designed to effortlessly enhance relaxed tropical living, this lovely family entertainer creates a lush, private oasis complete with sparkling saltwater pool, expansive alfresco and beautifully landscaped gardens, conveniently situated within sought-after Jingili.
- Renovated four-bedroom home on large, landscaped block
- Banks of louvres, seamless layout, bright and airy throughout
- Inviting open-plan adjoined by attractively appointed gas kitchen
- Three bedrooms (inc. huge master) serviced by stylish bathroom
- Fourth bedroom and second bathroom accessed via alfresco
- Generous alfresco entertaining overlooking inground pool
- Colorbond fence and established landscaping enhance privacy
- Split-system air conditioning, 6.5kW solar power and HWS, internal laundry
- Oversized workshop with storeroom adds further flexibility
- Large carport accessed via remote gate at front of property
As perfect for family living as it is for entertaining, this charming property creates a serene retreat on an impressively sized block, overlooking leafy parkland at the front, and only a short walk from the fantastic Jingili Water Gardens.
Screened by verdant landscaping and a high Colorbond fence, the property offers a peaceful sense of escape, framed by a grassy kid-friendly yard and abundant alfresco space to relax into.
As for the home itself, this has been renovated to accentuate its effortless appeal, ensuring it feels comfortable in the everyday, while remaining perfectly practical. Capturing cooling breezes with banks of louvres, it is neutral throughout, enhanced by thoughtful design touches, such as the wrought-iron window screens artfully crafted by Tony Foti.
Airy and inviting, the open-plan also connects easily with the tastefully appointed kitchen, showcasing sleek stone counters, beautiful blue tile backsplash, modern appliances and gas cooking.
Within this main section of the home, there are three bedrooms - including an oversized master with wall of built-in storage - serviced by the attractive main bathroom. Accessed via the alfresco, the fourth bedroom is excellently versatile, positioned adjacent to the stylish second bathroom.
Now you're outside, you can stop and unwind a while within one of the home's standout features: its expansive alfresco. Whether you're firing up the BBQ for a mid-week family dinner or hosting friends for a catchup over a long, lazy weekend, this is the place to be!
Featuring innovative custom-made remote-controlled retractable screens for shade and privacy, the verandah overlooks a delightful pool, complete with 5.8x3m Zipscreen motorised retractable awning with folding arm to ensure the pool stays cool, even on the hottest Darwin days.
For the hobbyist or tradie, the workshop is ideal, plus there is plentiful parking in the quadruple carport. Completing the package, there is split-system air conditioning, solar and an internal laundry, plus remote gate access up front.
With every northern suburbs attraction only moments away, this property really does have every box ticked. So make sure you don't miss out…
To arrange a private inspection or make an offer on this property, please contact Bec Wescombe 0419 825 463 at any time.








 View more
View more View more
View more View more
View more View more
View more
