Pristine, practical and perfectly designed for a lifestyle of unmatched enjoyment, this Tullamore Estate home promotes luxury with its long list of premium upgrades and thoughtful inclusions that ensure life here is effortless. Leaving no stone unturned in their pursuit for perfection, the owners have finished this home to an uncompromising standard with the timber front door offering a wonderful starting point that opens onto the foyer with custom fitted cabinetry with bench seating. Top of the range floorboards draw you through to the spacious lounge room that spills onto the front balcony, while the open plan kitchen, living and dining zone is complemented by a built-in study with accompanying storage cupboard. Ready to fulfil your every culinary desire, the kitchen is a real highlight with stone benches/splashbacks, lavish 900mm Miele oven, 900mm Miele gas stove, semi-integrated Miele dishwasher, LED strip lighting, soft close Blum cabinetry plus an island breakfast bench with waterfall ends and pendant lighting. Two sets of stacker sliding doors extend the space out onto the northerly oriented courtyard where you’ll be pleased to find an entertaining deck and level area for children to play. Resting on the upper level, the retreat provides easy access through to all four bedrooms, each fitted with premium built-in-robes including the master bedroom with his/her built-in-robes, ensuite and balcony with brilliant views, accompanied by the family bathroom with toilet. Finishing off this first class abode you’ll find a powder room, laundry, underfloor heating in the two bathrooms, high ceilings, ducted heating/refrigerated air conditioning, ducted vacuum, alarm, Ring doorbell, quality window coverings plus a large double garage with internal access and storage room. A winning attraction in this coveted estate, moments from playgrounds, Next Gen Health Club, Westfield Doncaster Shopping Centre, childcare, primary and secondary schools, buses, Park & Ride plus the Eastern Freeway.
PROPERTY FEATURES:
31 Squares Approx. Home
Four robed bedrooms with fitted robes
Master bedroom with ensuite and balcony
Family bathroom complete with toilet, ground floor powder room
Formal lounge opening onto front balcony
Living and dining adorned with hardwood floorboards
Kitchen featuring premium Miele appliances and stone benches/splashbacks
Upper level retreat
Built-in study area
North-facing entertainer’s deck and low-maintenance courtyard
Ducted heating/refrigerated air conditioning
Ducted vacuum
High ceilings
Underfloor heating in bathrooms
Alarm and Ring doorbell
Double garage with internal access and storage room
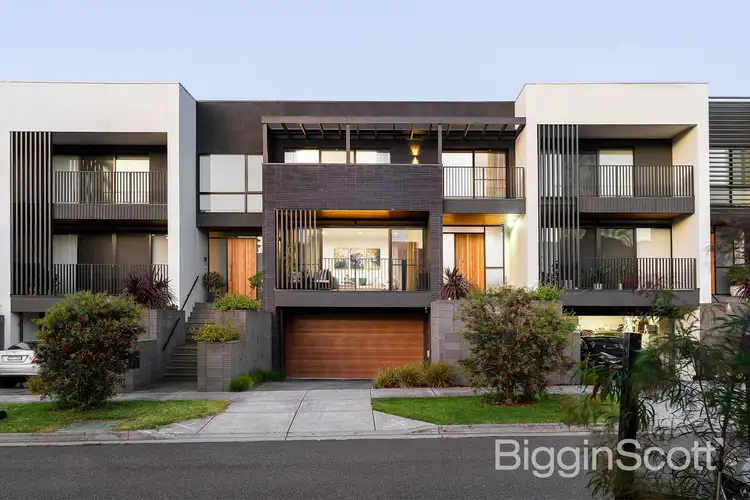
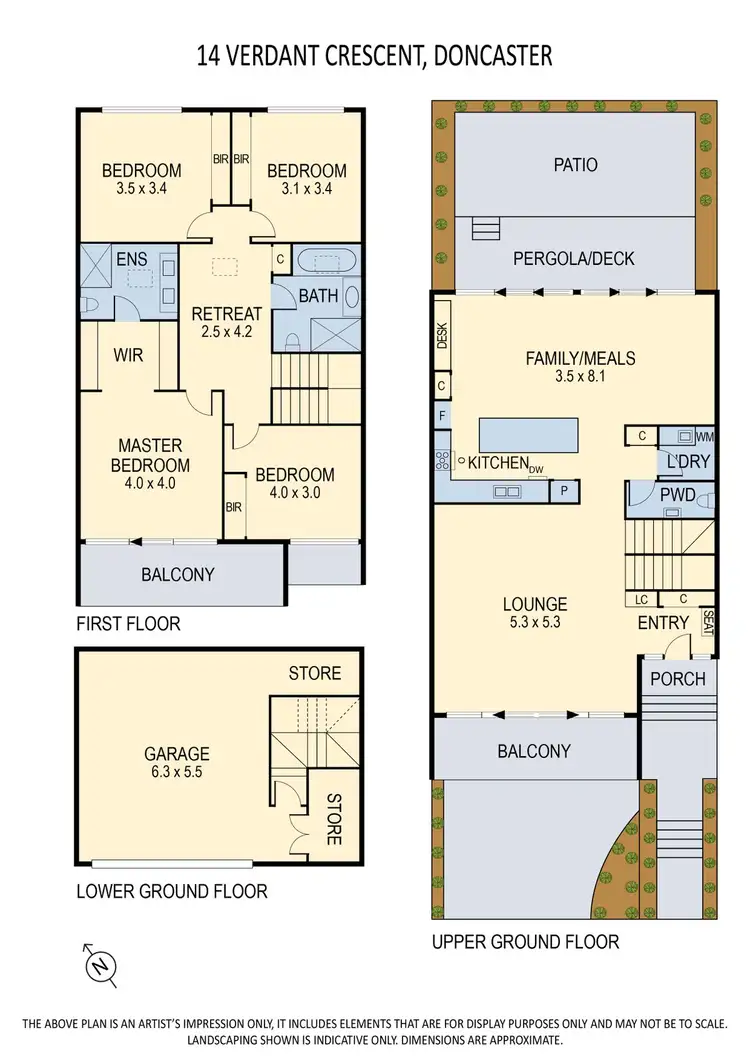
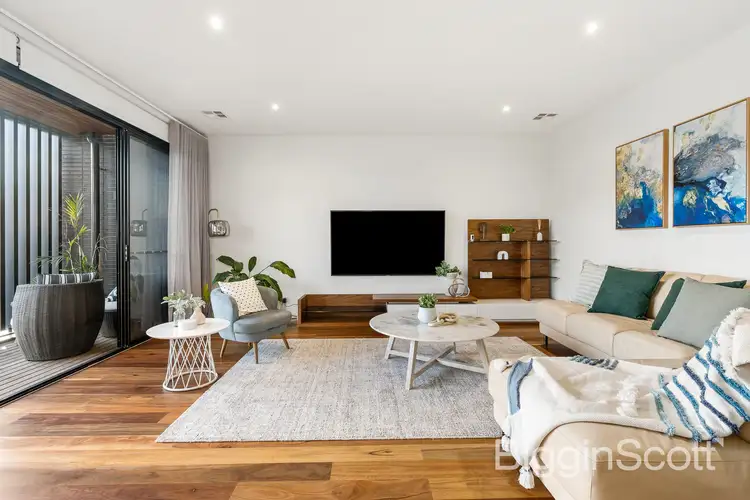
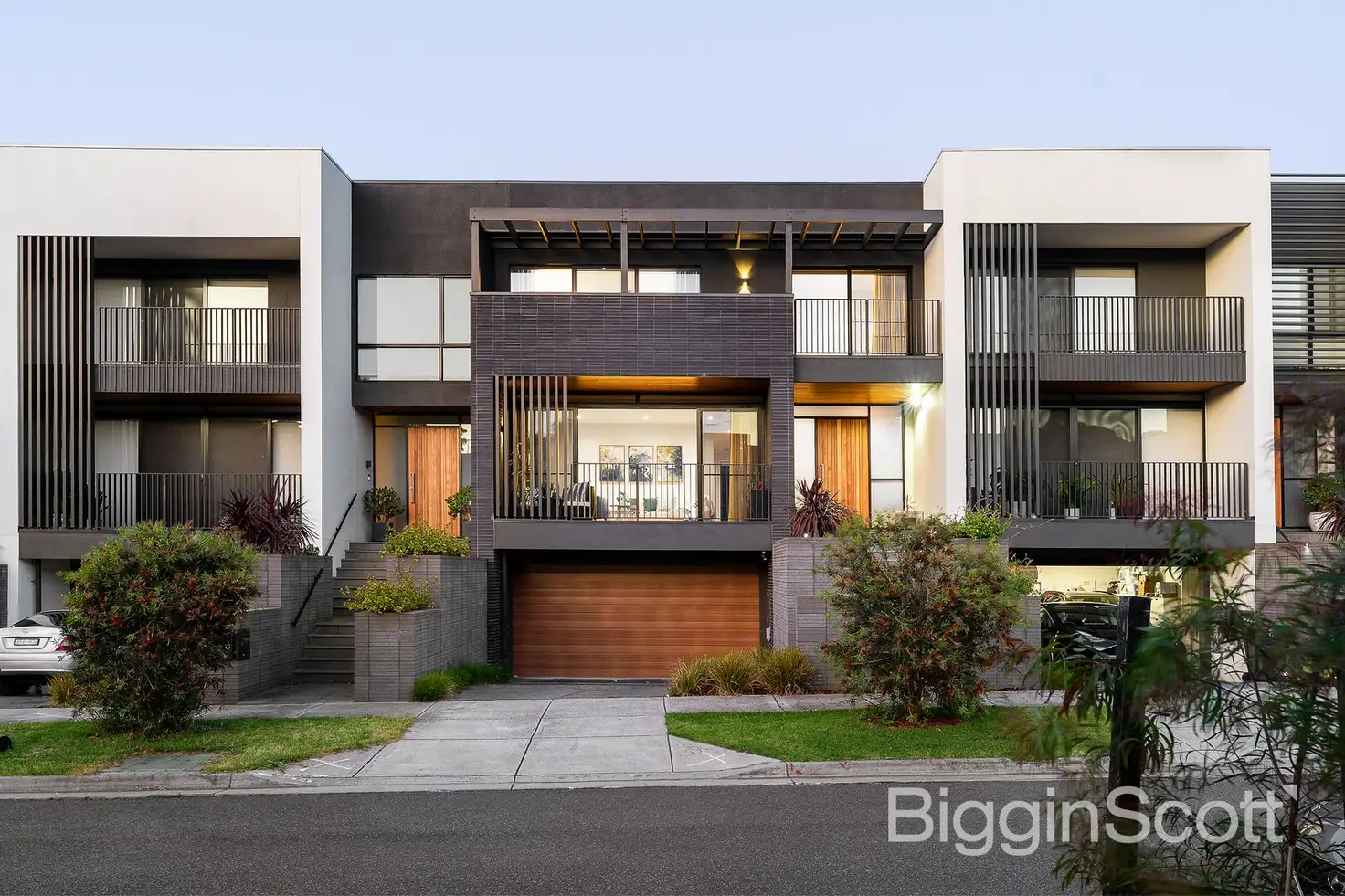


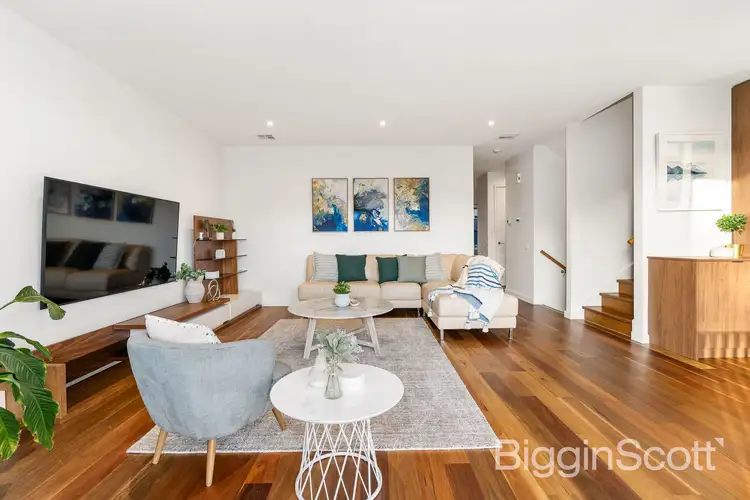
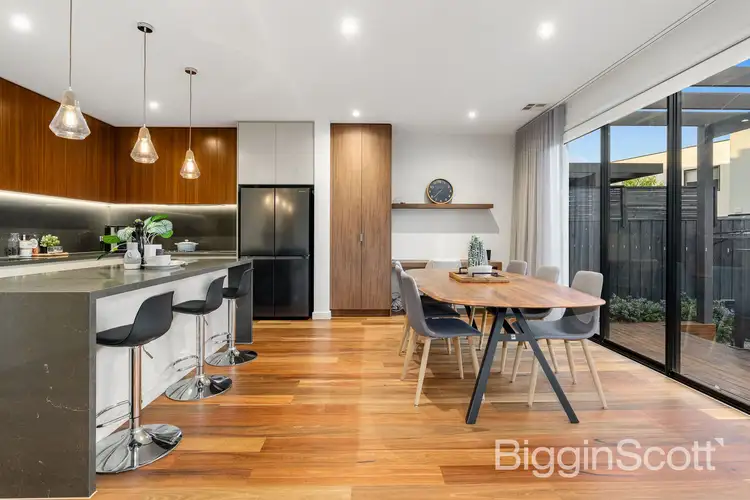
 View more
View more View more
View more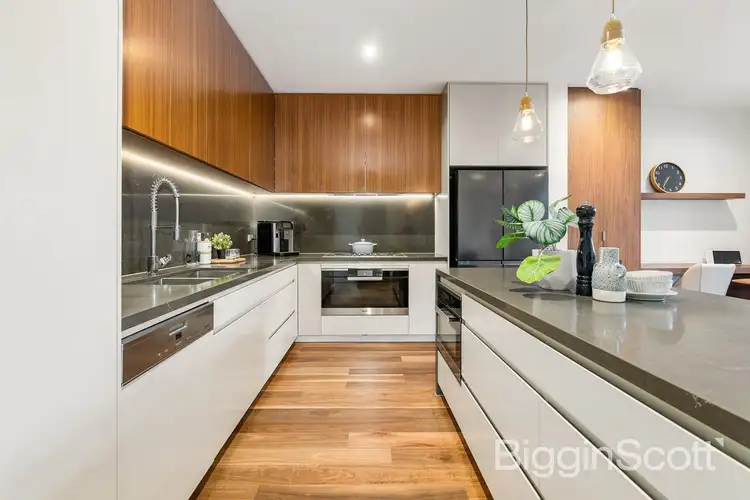 View more
View more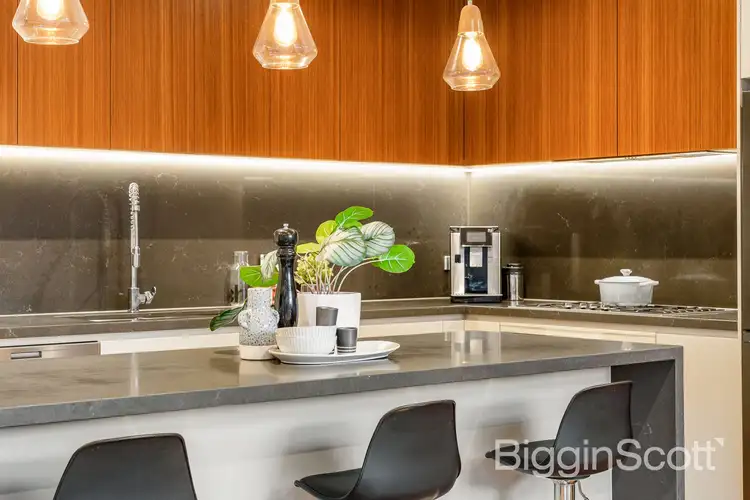 View more
View more
