“PURE CRAFTSMANSHIP”
In the pretty village community of Robertson on 689sqm you will find a home that has been lovingly built. With a high level of attention to detail, such as Flemish patterned brickwork, sandstone window ledges, Cedar windows throughout and rich timber floors translate to a very special home.
Elevated street position, affording northerly views
Attractive sandstone paving entry patio
Substantial double brick construction
Downstairs, casual living, slow combustion fire
Designated study, close to entry, office potential
One double bedroom, also a full bathroom
Rich timber staircase leads you to the upper level
Master suite, light filled, ensuite, walk-in robe
Further airy bedroom with built in robing
Country Oak kitchen, Caesarstone bench tops
European appliances and abundance of storage
Gas flued heating providing warmth and convenience
Features 9ft ceilings, ceiling roses, decorative cornices
Dining adjoins kitchen creating the hub of the home
Timber panelling, adds country feel, depth in hallway
Living room offers views to deck and beyond
Private outdoor courtyard sanctuary for entertaining
Single garage with storeroom, plus carport
Bonus large brick self-contained studio space
Gardens are lush with pretty garden nooks
Advantageously positioned in a semi-rural setting yet only a short stroll into Robertson village. Also an easy drive to South Coast beaches makes this property one to consider.
Please contact Kate Maday 0411 150 969, Stephanie Blatch 0499 901 119 or the office on 02 4861 6520 to arrange a PRIVATE INSPECTION or attend ONE of our many OPEN HOMES.

Balcony

Broadband

Built-in Robes

Courtyard

Dishwasher

Ensuites: 1

Living Areas: 1

Outdoor Entertaining

Rumpus Room

Study
Polished Floorboards, Built-in Robes, Convenient location, Blinds, Close to Shops, Storeroom, Separa
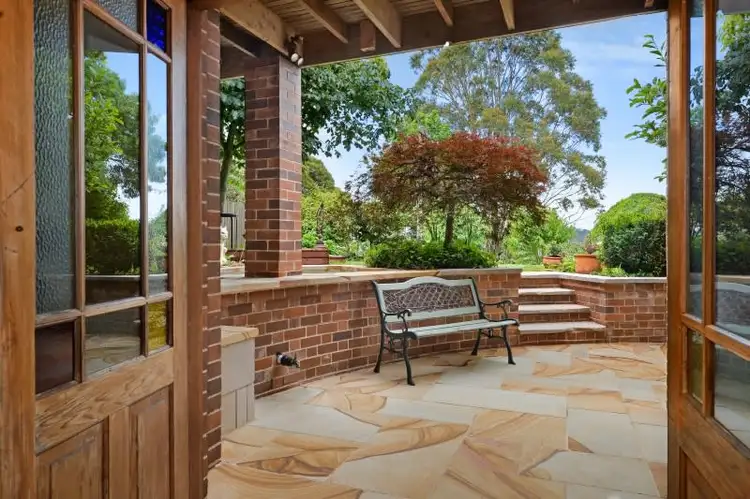
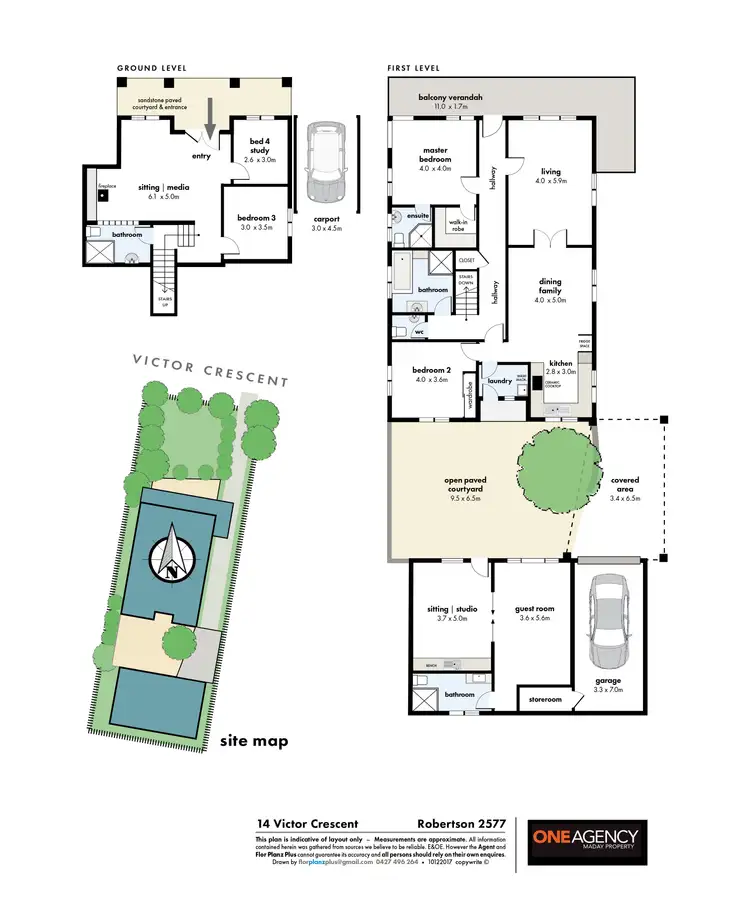
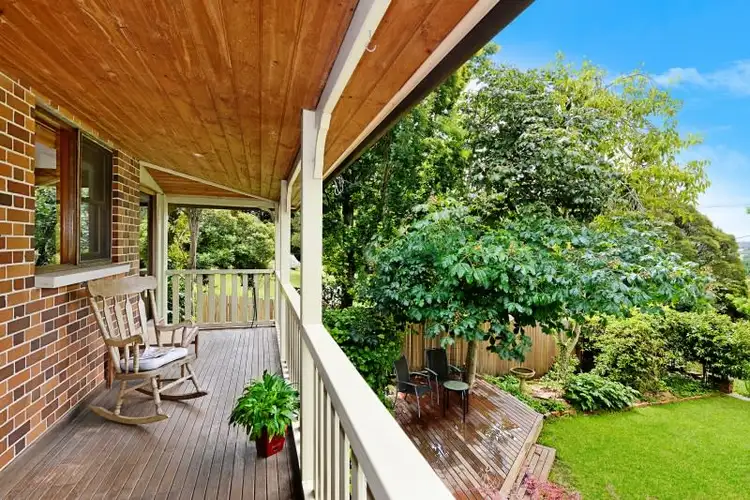
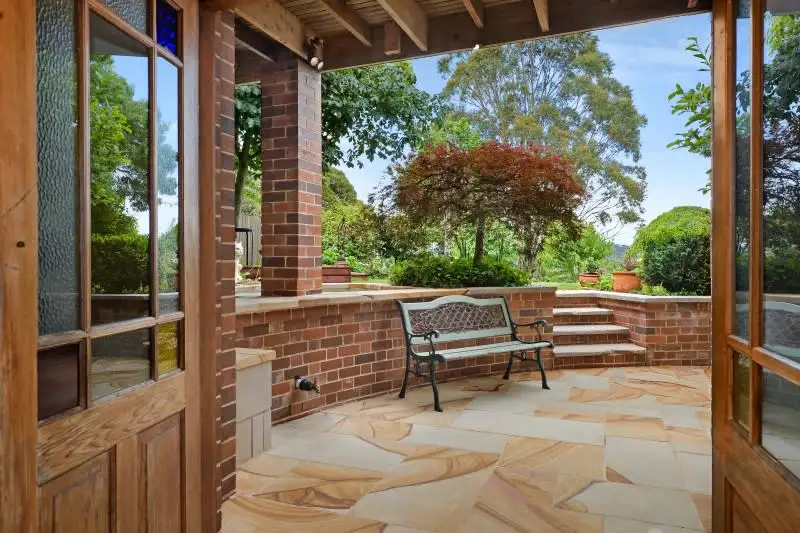


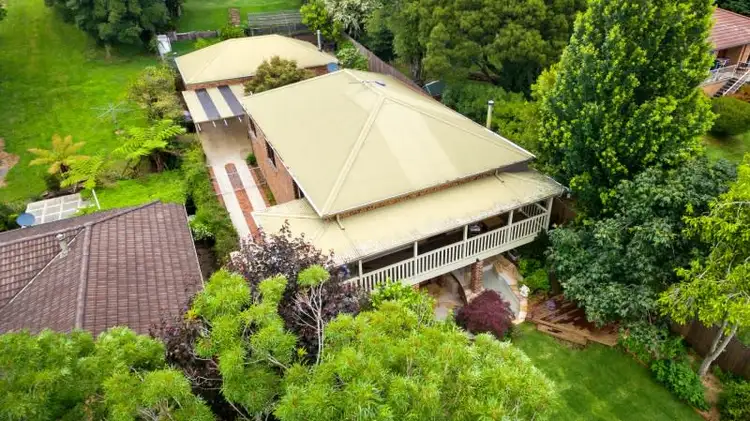
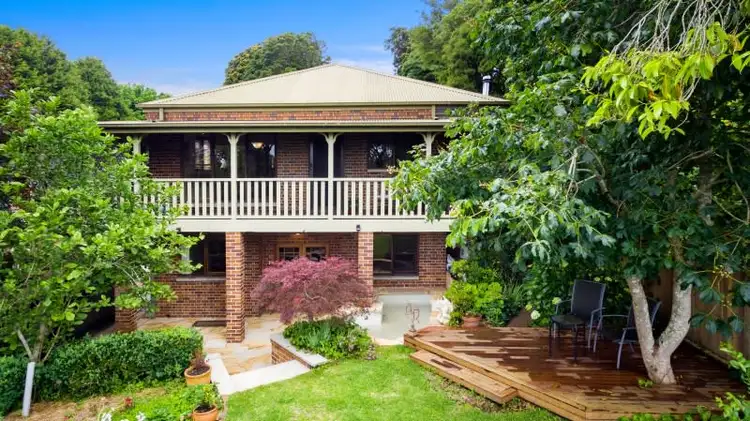
 View more
View more View more
View more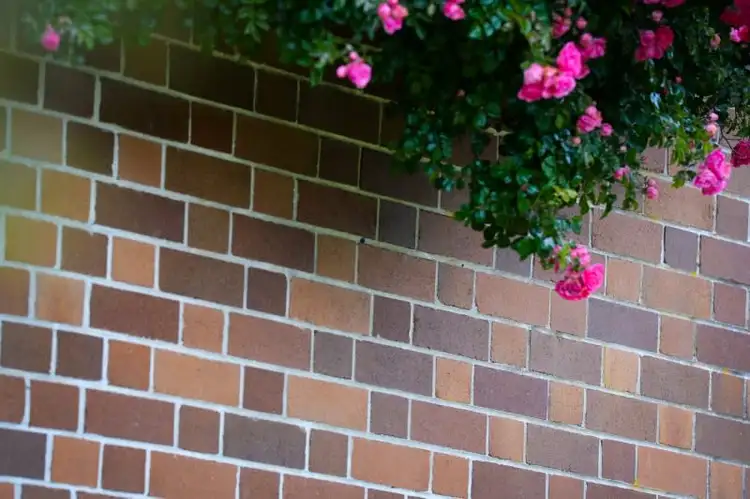 View more
View more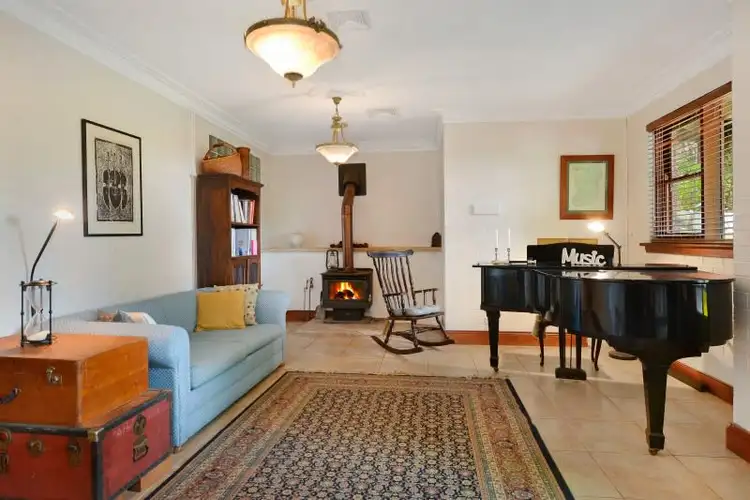 View more
View more
