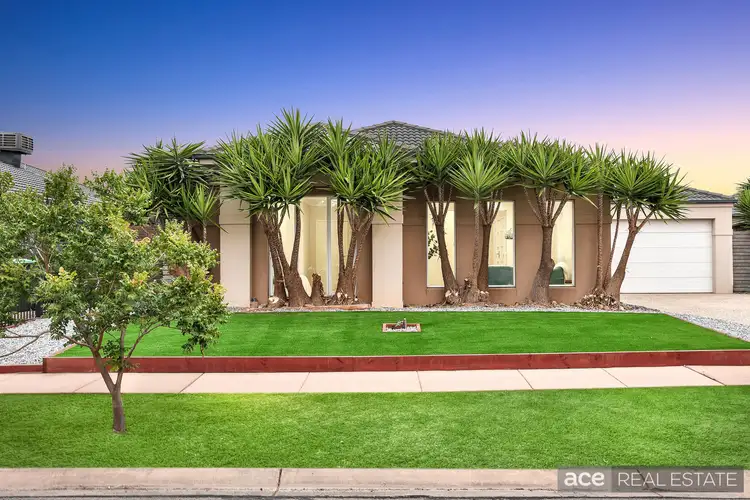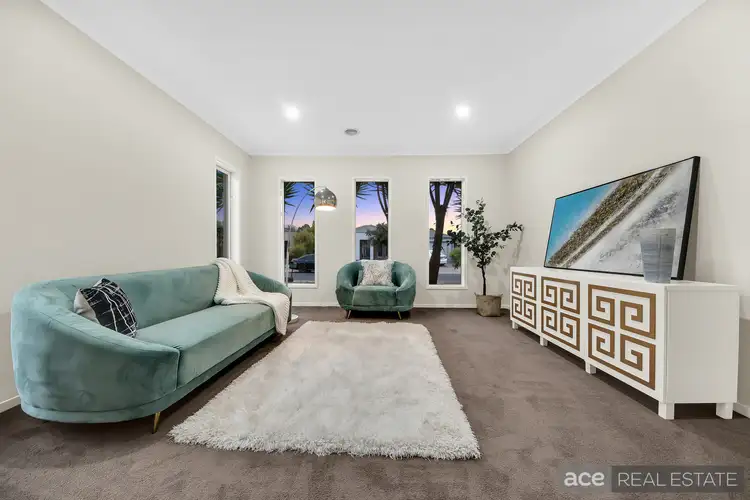Ace Real Estate is proud to present 14 Villiers Drive, Point Cook. Superbly positioned in Point Cook's premier and highly regarded, "Innisfail ESTATE", is this immaculate single storey delight. Sophisticated designer living with light filled spacious interiors, Multiple Living Zones, quality fittings and impeccable presentation create a magnificent family living environment and a home of distinction.
This beautiful HENLEY built home with quality inclusions adopts a contemporary approach to timeless family amenities and a luxury lifestyle along with abundance of space for indoor and outdoor entertainment.
Be impressed from the moment you step inside through a wide impressive double Door entrance with high ceilings, this magnificently built family residence, built on a huge block of 630m2 (approx) is spacious, modern & private offering a flexible floor plan for large families. A fabulous kitchen sits in the heart of this home, overlooking meals and adjoining family lounge & a grand rumpus room.
This timeless home has been thoughtfully designed to comfortably cater for the exciting lifestyle evolution of a family and features the following:
• Four Generous Bedrooms ( Grand Master With an Elegant Ensuite with spa bath tub , twin vanities and WIR).
• Magnificent Formal Lounge as soon as you step in this beautiful home.
• Stunning Kitchen that will surely impress the chef within you consisting of 900mm Gas Cook top , Miele Dishwasher , Range hood , stone bench tops , Wall oven, inbuilt microwave and abundance of storage overlooking meals and Living area that spills out to a spectacular under cover entertainment area.
• Rumpus Room.
• Stunning Central bath room with bath tub and separate toilet.
• Spacious laundry with heaps of storage.
• Double Remote Garage with internal and rear access.
• Nicely Manicured front Yard and low maintenance backyard.
Extras:
Ducted heating and evaporative cooling, bamboo Floors, Freshly painted , brand new carpets, downlights, high ceilings, Ducted vacuum, glass splash back in the kitchen with overhead cabinetry and under mount sinks , Spa bath tub and oversized in the master suite , Extended Driveway with exposed aggregated concrete , concreted side yard and much more….
Be impressed with the highest standard of quality, presentation, layout and close proximity to the town centre, Medical Centres, childcare centres, public transport, freeway access, parks, walkways, bike tracks, schools and sporting grounds.
This property needs to be on your "must see" list this weekend!
(PHOTO ID REQUIRED AT INSPECTIONS)
ACE TEAM welcomes you and looks forward to meeting you at the inspections.
NOTE: Link for Due Diligence Checklist:
http://www.consumer.vic.gov.au/duediligencechecklist
Disclaimer: All Dimensions, Sizes & Layout are approximately. The producer or agent cannot be held responsible for any errors, omissions or misstatements. The plan & pics are for Illustrative purposes only & should be used as such.
PLEASE NOTE: Open for inspection times and property availability is subject to change or cancellation without notice. Please check with the agent or online on the day of Inspection.








 View more
View more View more
View more View more
View more View more
View more
