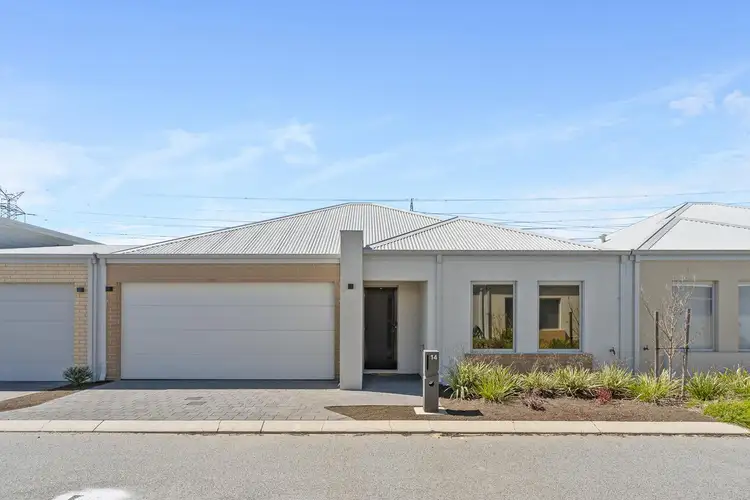What: A modern and newly built 3 bedroom, 2 bathroom home with 2 car garage
Who: Professionals, growing families, or investors seeking a contemporary, move-in ready residence in a central and convenient location
Where: Set in the heart of thriving Hammond Park, close to all your essentials, with parkland, schooling, retail, and transport links on hand
Designed for easy care executive living, this simply wonderful property overflows with stylish design choices and quality fixtures to offer a sensational home, suited to those seeking a move-in ready residence, where both luxury and comfort work together to create an enviable lifestyle that's set to appeal to a range of buyers. Located just a few steps from a choice of parkland, you have plenty of greens pace in the surrounding area to meet your recreational needs, with educational facilities and childcare within walking distance, a range of shopping and dining options nearby including the Cockburn Central Precinct and Gateways Shopping Centre, and of course effortless access to the freeway, bus links and train line ensuring any commute is a simple one.
The sharp exterior with double remote garage and easy care garden offers a glimpse of the contemporary design that flows throughout the entire property, and once inside, the neutral interior provides a bright space, with your tiled entry drawing your eye to the open plan living towards the rear. The master suite sits to the right, with soft carpeted flooring, plenty of natural light and ducted air conditioning that benefits the entire home, with built-in sliding door robes, and a private ensuite with vanity, glass shower enclosure and WC. Further along the hallway, full height sliding doors house the efficient laundry system with additional sink, with handy garage access opposite for complete convenience of use.
Your open plan living, dining and kitchen sits to the rear, generous in size with a continuation of that quality tiled flooring, plus downlighting and direct alfresco access to allow a seamless transition between the spaces. The modern kitchen is a standout feature, with a sweeping stone topped island bench for casual dining or entertaining around, with in-built appliances, contrasting upper and lower cabinetry and a dedicated fridge recess for a cohesive finish throughout.
The remaining two bedrooms are also found to the rear of the home, with carpet to the floor, full height sliding door robes and a well-spaced layout, with another beautiful bathroom offering a large vanity, combined bath and shower with screening and WC.
Stepping outside, your spacious paved alfresco offers a sheltered spot to relax, with the paving extending out across the remainder of the garden and side of the home, providing peaceful outdoor living, with minimal upkeep required.
And the reason why this property is your perfect fit? Because this perfectly designed residence offers absolute style, complete comfort and total convenience all rolled into one.
Disclaimer:
This information is provided for general information purposes only and is based on information provided by the Seller and may be subject to change. No warranty or representation is made as to its accuracy and interested parties should place no reliance on it and should make their own independent enquiries.








 View more
View more View more
View more View more
View more View more
View more
