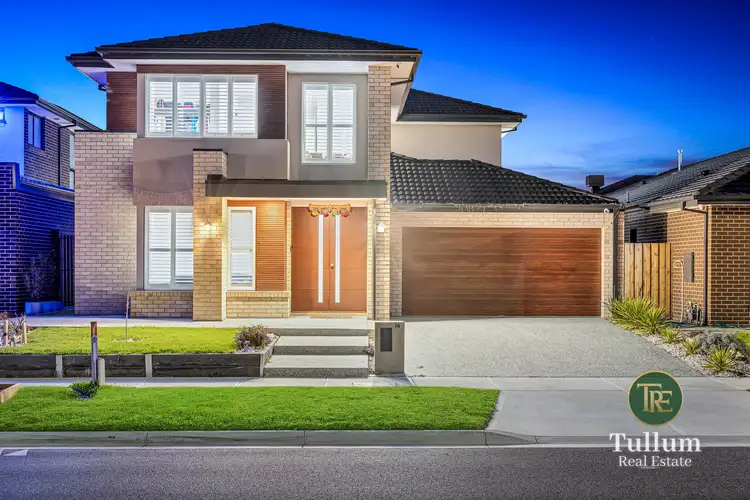14 Vulpine Street Clyde VIC 3978
RIVERFIELD ESTATE, CLYDE: Welcome to this impeccably presented, almost brand-new double-storey residence built by Metricon Homes, perfect for large or growing families, multigenerational living, or savvy investors seeking flexibility and space.
Boasting 5 generous bedrooms, including a luxurious master suite, and 3 stylishly appointed bathrooms, this home combines comfort with contemporary design.
The layout is intelligently designed to offer four versatile living areas, ensuring plenty of space for entertaining, relaxing, or working from home. Whether it's formal gatherings or casual family nights, there's a space for every occasion.
At the heart of the home, you'll find fully equipped kitchen with premium stone-bench tops, upgraded appliances, Butler's Kitchen and so much more.
Sitting at a short distance from under construction Primary School, Aspire kindergarten, beautiful parks and brand new local shops, gym and future sporting precinct makes it a very convenient place for family living and astute investors who appreciate quality and lifestyle.
Additional features include:
Land- 448 sqm
- 5 Bed, 3 bath(2 En-suites), 2 car
- Guest Ensuite downstairs with walk in robe
- Master bedroom upstairs with double walk in robes and full ensuite with double vanities
- Remaining bedrooms come with walk in robes as well
- Common bath and toilet upstairs
- Powder room downstairs for extra convenience
- 4 Separate Living Areas: Versatile spaces for entertainment and family time including Living, Family area, Rumpus and Leisure room
- Living area at the front makes it a perfect place for hosting guests
- Family area at the centre of the house for having quality family time and enjoy the peaceful evenings
- Spacious Rumpus Room - Designed for Fun & Flexibility: Perfectly suited for family living and entertaining, the rumpus room offers a generous, light-filled space where relaxation and recreation meet.
- Leisure room upstairs is a true retreat within the home. Whether you want to indulge in a hobby, unwind with a good book, or simply enjoy a quiet space to relax, this room delivers.
- Open Plan Kitchen with Meals and Family Area
- A Premium Kitchen Crafted for Culinary Excellence: Featuring premium waterfall 60ML stone bench top, splash back glass, 900mm appliances, and Butlers Kitchen
- Engineered floor boards to the hallway and family/meals area.
- Premium quality carpet in bedrooms, Living and rumpus room
- Alfresco - Step into the ultimate outdoor entertaining experience with a beautifully designed alfresco area that blends comfort, style, and functionality.
- Refrigerated Cooling and Heating
- Ceiling Fans to all bedrooms
- High ceilings and doors
- Freestanding Hardwood stairs
- Exposed aggregate driveway
- Security Cameras
Within a short distance to:
- Local shops and town centre
- Cafes and restaurants
- Public transport
- Under Construction Primary School (Opening 2026)
- Clyde Secondary College
- Clyde Creek Primary School
- Aspire Early Education and Kindergarten
- Clyde Village
- Kids Playgrounds
- Gym
- Kingswim
-Cranbourne and Berwick Train Station
- Proposed Regional Park and Sporting Precinct
Don't miss this rare opportunity - inspect today and be impressed.
Contact JUGRAJ SANDHU on 0470 281 705 for more information.
Disclaimer:
Every precaution has been taken to establish the accuracy of the above information, however, it does not constitute any representation by the vendor, agent or agency.
Our photos, floor plans and site plans are for representational purposes only.
We accept no liability for the accuracy or details in our photos, floor plans or site plans.
Please note the status of and or the information on the property may change at any time.
PHOTO ID REQUIRED AT OPEN FOR INSPECTION
Please see the below link for an up-to-date copy of the Due Diligence Check
List: http://www.consumer.vic.gov.au/duediligencechecklist








 View more
View more View more
View more View more
View more View more
View more
