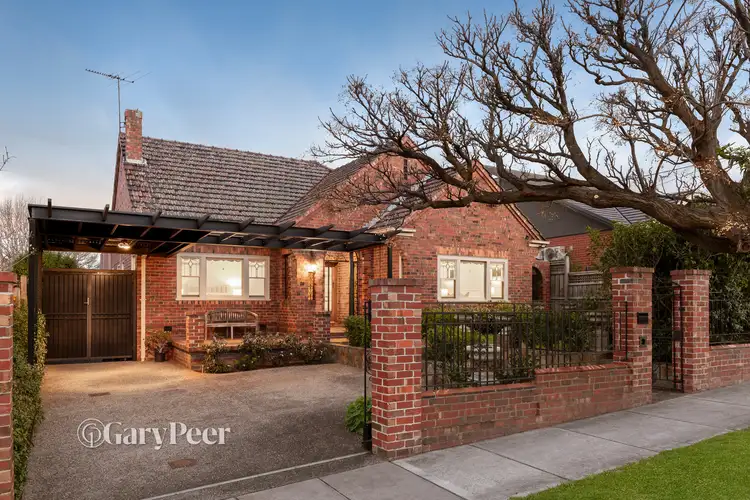A spectacular showcase of period charm, family functionality & luxurious indoor–outdoor living, this completely renovated & extended 1940’s clinker double brick Tudor classic delivers an exceptional opportunity lifestyle on a magnificent 710m2* allotment in a coveted cul-de-sac setting. With its striking façade, signature Tudor arches & its well established enclosed front garden, this family gem commands instant presence & timeless appeal.
Upon entry, the wide & welcoming entrance hallway together with immaculate spotted gum flooring throughout, leads to a flexible free-flowing single level floorplan with multiple living zones & generous accommodation. Highlighting exquisite Art Deco features including soaring ceilings, glistening period lead lighting to both doors & windows, cornice & ceiling panel plasterwork & polished wall finishes, this original home exudes a warmth flooded by natural light at every turn. An elegantly spacious formal lounge with open fireplace provides a peaceful retreat, while the master bedroom includes a complete wall of built-in robes/storage & a private luxury floor-to-ceiling tiled ensuite with walk-in shower, bath, marble vanity top & chestnut cabinetry. Three additional bedrooms are serviced by a stunning central floor-to-ceiling tiled bathroom with a double vanity marble top, chestnut cabinetry & another bath & walk-in shower.
This home transformation continues to unfold into an expansive open-plan living, dining & entertaining zone seamlessly connecting to a vast covered alfresco decking area overlooking a private lap pool/spa fitted with in-floor cleaning, solar/gas heating, feature waterfall seat air jets & a sun-soaked pool deck orientated to capture the northern sun – the ultimate backdrop for year-round entertaining & family fun. At the heart of the home, the kitchen features an impressive wrap-around stone benchtop complete with breakfast bar, a suite of luxury appliances (including a set of integrated Liebherr fridges, Miele pyrolytic & combi-steam ovens, teppanyaki plate, integrated Miele dishwasher, Zip boiling & chilled water tap, Qasair rangehood) & an abundance of storage everywhere. Other additions include split system heating/cooling throughout, underfloor heating in every room, off-street parking for up to three cars behind a security auto front gate, video intercom, separate stone benchtop laundry with additional cupboard & overheads, linen closet & the added convenience of a versatile externally accessed studio/work-from-home space. Perfectly positioned with Boyd Park at the end of a no-through road, close to schools, Murrumbeena Station/Shopping Village & Chadstone Shopping Centre. *Approximate Title Dimensions.








 View more
View more View more
View more View more
View more View more
View more
