This stunning four-bedroom property located in the heart of Beeliar is the ideal family home that offers everything you could desire and more.
Upon entering this stunning property, you will immediately notice the well-designed layout that offers a spacious and functional living space. The open-plan family living and dining area is seamlessly connected, providing the perfect space to entertain guests or spend time with family. Indulge in the warm and inviting ambiance that awaits you in this stunning property, with elegant timber-look tiled flooring, high ceilings, and ample natural light that come together to create an irresistible sense of comfort and homeliness.
For those movie nights or quiet evenings, the separate theatre room, complete with an overhead projector and 100" screen, provides the perfect space to relax and unwind. And if you need to get some work done, the study offers a private and peaceful environment to focus and be productive. The large master bedroom is a true retreat with a walk-in wardrobe and luxurious ensuite. With three queen-sized minor bedrooms and a separate kid's retreat, everyone has plenty of space to spread out and enjoy their private sanctuary.
The design of this home truly maximizes every inch of space, creating a comfortable and inviting environment for you and your loved ones.
Step outside and enjoy the beautiful outdoor entertaining area that this property has to offer. The covered alfresco area provides the perfect place to host BBQs, gatherings with friends, or relax and enjoy the beautiful weather. The grassed backyard is a safe and secure space for kids and pets to play, and the low-maintenance garden means you can spend more time enjoying your outdoor space rather than maintaining it. With such a beautiful and functional outdoor area, you can truly take advantage of the Western Australian lifestyle and make the most of your time at home.
Some of the incredible features this home has to offer include:
- Four large bedrooms and two bathrooms, perfect for families seeking space and comfort.
- The grand master bedroom boasts a large walk-in robe, an extra split system air conditioner, a study nook, and a beautifully designed ensuite with a shower, toilet, and vanity.
- The large minor bedrooms, all with built-in robes clustered around a separate kids' play area, offer a tranquil retreat perfect for study, games, or relaxation.
- The bright and airy family open plan living and dining area, with high ceilings, elegant feature walls, and stunning timber-look flooring, make a striking first impression that sets the tone for the rest of the home.
- Enjoy movie nights in the large theatre room with a 100-inch screen and an overhead projector that provides the perfect setting for a cinematic experience.
- Modern study with feature wall ideal for a home office
- The large open-plan kitchen with a modern benchtop, stainless steel appliances, and an elegant breakfast bar is a culinary haven that any aspiring chef will adore. Storage is never an issue with a large walk-in pantry.
- The minor bedroom wing features an extra activity area that provides a perfect space for kids to play and study.
- The modern main bathroom, with vanity, shower, bathtub, and separate toilet, is tastefully designed to ensure maximum comfort.
- Indulge in the convenience of a modern laundry boasting overhead cabinets, a stylish stone bench top, stunning mosaic splash back, a washer, a dryer, and an additional storage cabinet.
- Ambient downlights throughout the house create a warm and inviting ambiance. At the same time the split system air-conditioning ensures you stay comfortable year-round.
- This home boasts a covered outdoor alfresco area perfect for entertaining guests or enjoying the fresh air.
- The large backyard, with manicured grass, provides a safe and secure space for kids and pets to play.
- Experience a tranquil morning coffee in the sun within the comfort and privacy of the fully enclosed front yard.
- The double lock-up rear garage, with drive-through access, provides ample space for vehicles and storage.
- Enjoy peace of mind with 6.5KW solar panels that will help save on the power bill.
- The property offers convenient side street access for parking a caravan or boat in the backyard area.
In addition to its stunning features, this property is also located in the highly sought-after suburb of Beeliar. Families will appreciate the proximity to excellent schools such as Beeliar Primary School and Hammond Park Secondary College. Those who love the outdoors can take advantage of nearby parks like Beeliar Regional Park and Thomsons lake Nature Reserve, which are perfect for hiking, picnics, and more. Convenient shopping options are available at the nearby Beeliar Village Shopping Centre and Cockburn Gateway Shopping City. With easy access to public transport and major highways, commuting to work or exploring the surrounding areas has never been easier. All of these amenities are within easy reach, making this property a fantastic choice for those seeking a wonderful lifestyle in Beeliar.
Don't miss your chance to make this beautiful property your forever home. Contact us today to arrange a private viewing and discover what this incredible home offers.
Contact Neel Nanwani at 0452 334 367 or Harick Singh at 0451 839 595 for more information.
Disclaimer:
This information is provided for general information purposes only and is based on information provided by the Seller and may be subject to change. No warranty or representation is made as to its accuracy and interested parties should place no reliance on it and should make their own independent enquiries.
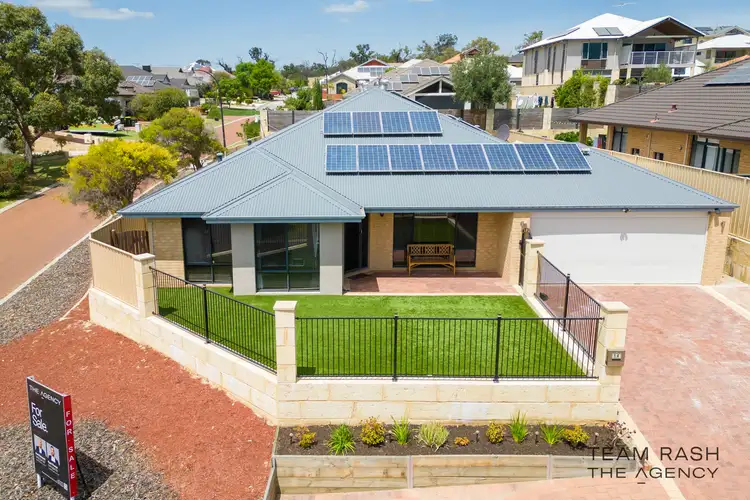
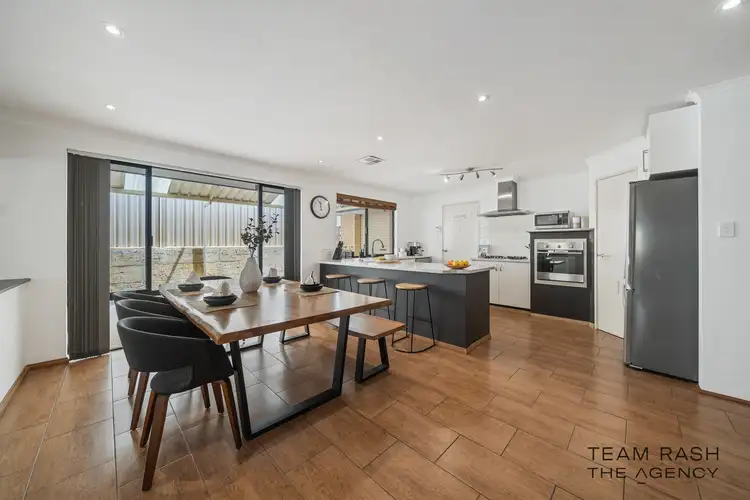
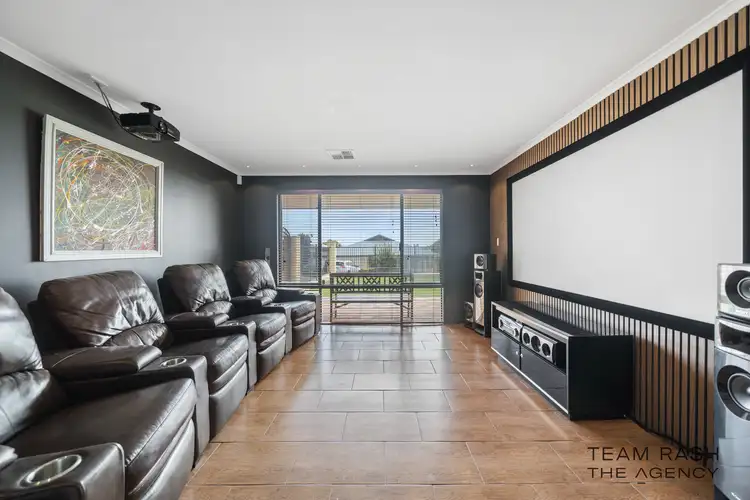
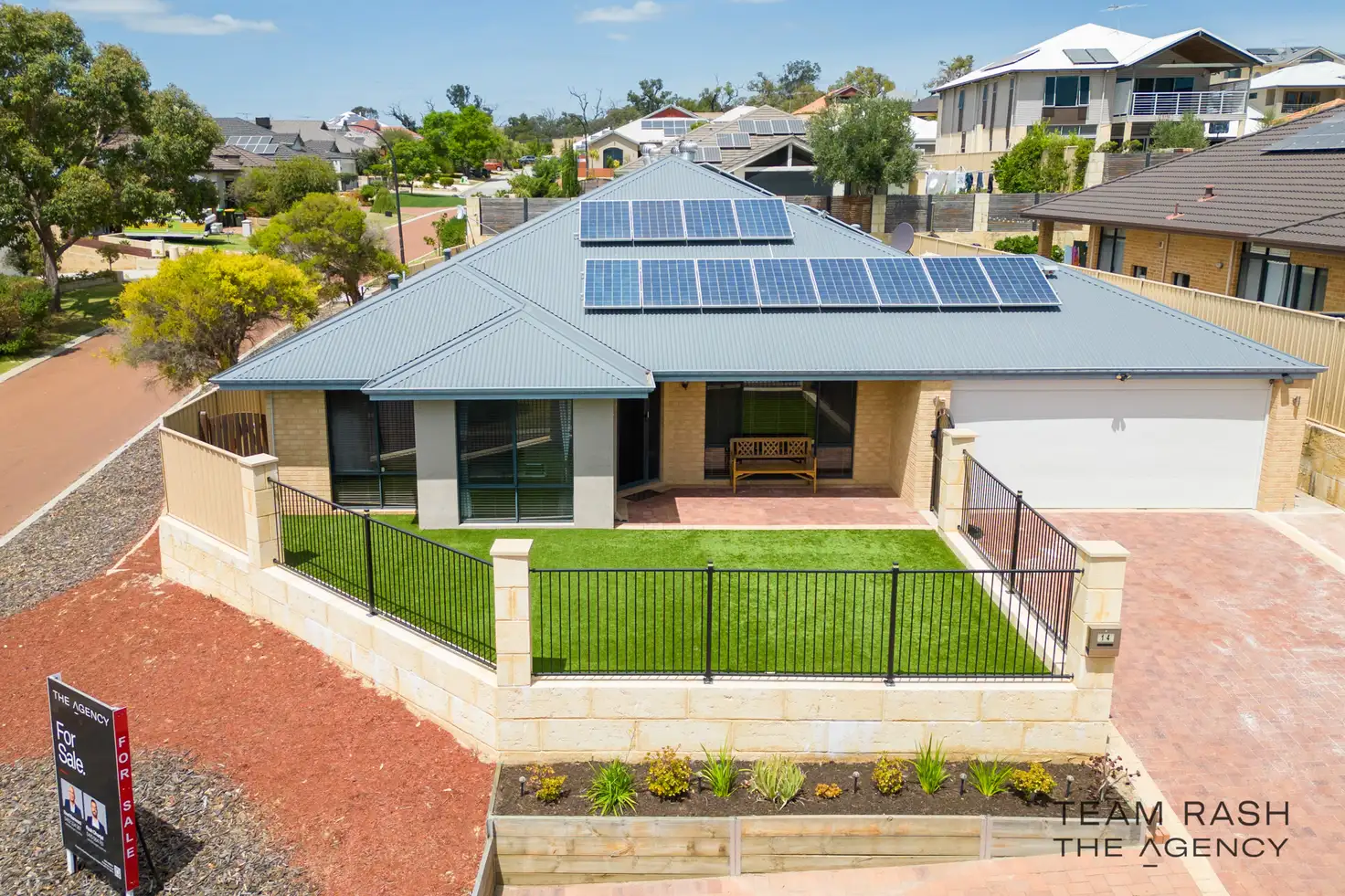


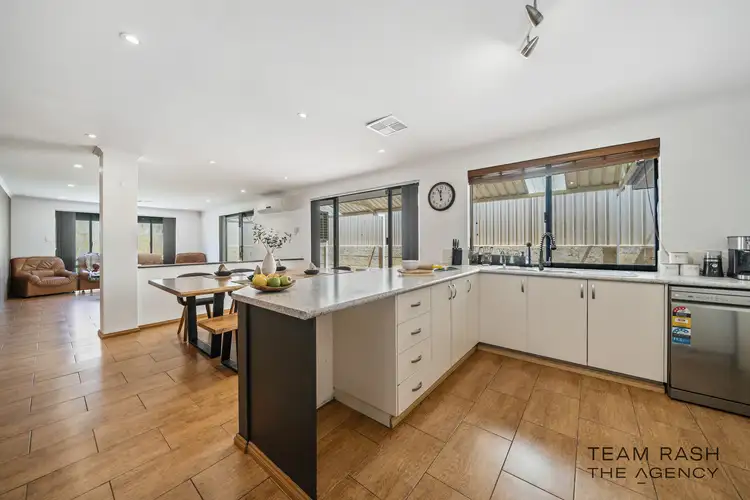
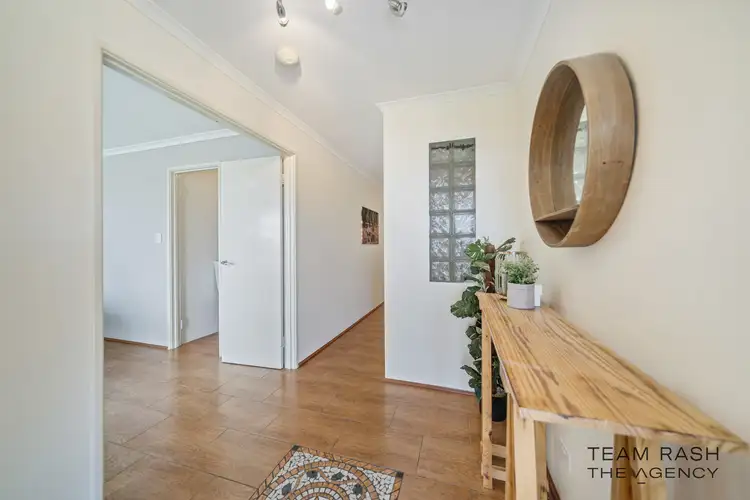
 View more
View more View more
View more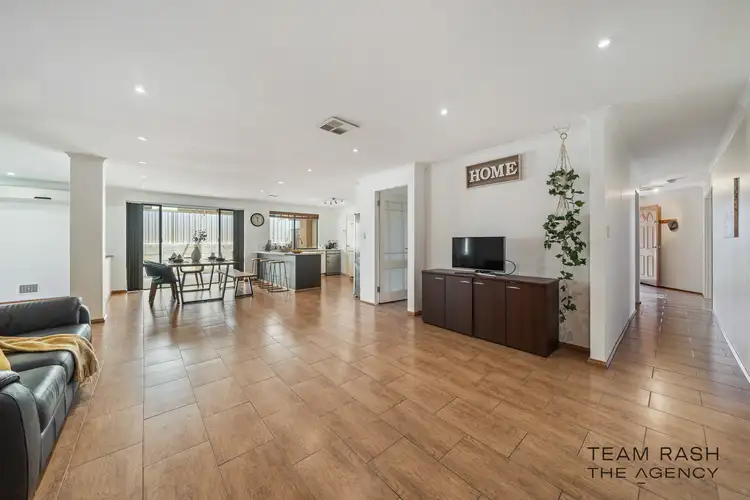 View more
View more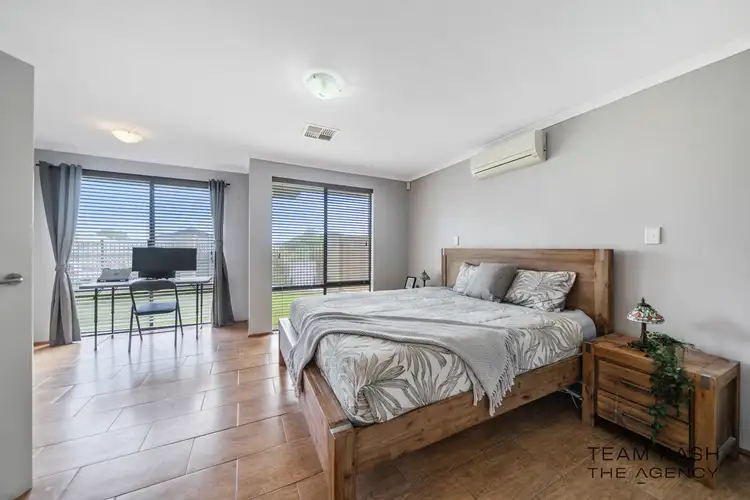 View more
View more
