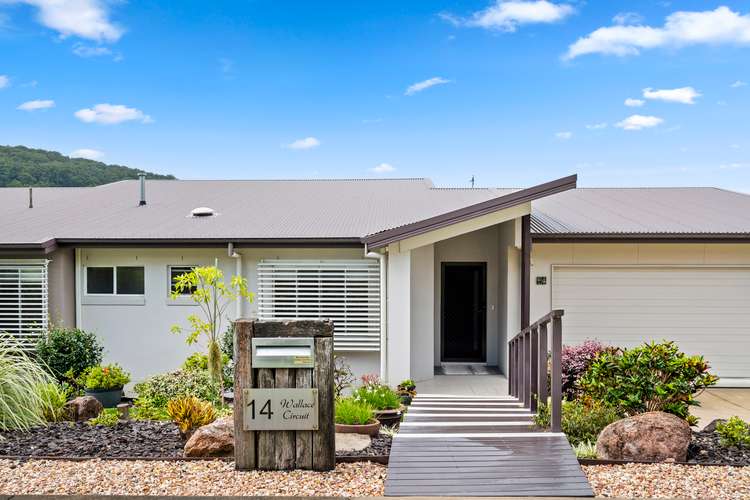Price Guide $1,200,000
4 Bed • 3 Bath • 2 Car • 989m²
New








14 Wallace Circuit, North Boambee Valley NSW 2450
Price Guide $1,200,000
- 4Bed
- 3Bath
- 2 Car
- 989m²
House for sale20 days on Homely
Home loan calculator
The monthly estimated repayment is calculated based on:
Listed display price: the price that the agent(s) want displayed on their listed property. If a range, the lowest value will be ultised
Suburb median listed price: the middle value of listed prices for all listings currently for sale in that same suburb
National median listed price: the middle value of listed prices for all listings currently for sale nationally
Note: The median price is just a guide and may not reflect the value of this property.
What's around Wallace Circuit
House description
“Stylish Lakeside Residence!”
This home epitomises sensational style & great taste, that is sure to satisfy the most discerning of buyers! Beautifully positioned this lakeside residence offers a wonderful sense of space with quality neighbours and a brilliant lakeside backdrop.
Offering a relaxed carefree lifestyle that caters to the needs of everyone in the family, this stunningly designed home features four generously sized bedrooms including a luxurious master bedroom retreat which overlooks the lake and encompasses a sumptuous ensuite, walk in robe & its own private deck overlooking the lake. Other features include an open plan living, dining & kitchen precinct with soaring high ceilings, stone benchtops, loads of natural light, from here there is a seamless flow to the fully enclosed full length entertaining area big enough to host the largest of gatherings. This level also incorporates two more bedrooms, home office, third toilet and internal access from the oversized remote double garage.
Downstairs consists of a fourth bedroom or third living area, full bathroom and another extensive timber deck perfect for the teenager, when visitors arrive or even as a potential rental if desired. There is also a good sized workshop area, easy side access and the back yard is tiered and provides a low maintenance option with the addition of artificial turf.
Whilst beautiful inside, this home celebrates our lifestyle on the Coffs Coast with its signature feature being a seamless flow between indoor & outdoor entertaining and leisure spaces all bathed in a desirable north easterly aspect.
Situated in the highly sought after Lakes Estate, this well presented home with established gardens is just a short drive from the Coffs Harbour CBD, Bishop Druitt College, Hospital & only 10 minutes to pristine beaches and Coffs Harbours bustling coffee culture. This is a truly rare opportunity to secure your dream home, an early inspection is highly recommended.
Council Rates: $3,385 pa (approx.)
Land Size: 989.1 sqm (approx.)
Zoning: R2
Property features
Air Conditioning
Balcony
Broadband
Built-in Robes
Deck
Dishwasher
Ensuites: 1
Fully Fenced
Living Areas: 2
Pet-Friendly
Remote Garage
Rumpus Room
Secure Parking
Water Tank
Workshop
Other features
Area Views, Close to Schools, Close to Shops, Close to Transport, Open SpacesCouncil rates
$3385 YearlyLand details
What's around Wallace Circuit
Inspection times
 View more
View more View more
View more View more
View more View more
View moreContact the real estate agent

Craig Gardner
Nolan Partners
Send an enquiry

Nearby schools in and around North Boambee Valley, NSW
Top reviews by locals of North Boambee Valley, NSW 2450
Discover what it's like to live in North Boambee Valley before you inspect or move.
Discussions in North Boambee Valley, NSW
Wondering what the latest hot topics are in North Boambee Valley, New South Wales?
Similar Houses for sale in North Boambee Valley, NSW 2450
Properties for sale in nearby suburbs
- 4
- 3
- 2
- 989m²