This fully-transformed 4 bedroom 2 bathroom family home is not your average renovation -it's a perfect mash-up of character, creativity and contemporary comfort.
Original charm shines through with quirky details and timeless features, while stylish modern additions bring the residence effortlessly into today. Nestled in cul-de-sac tranquillity and within footsteps of beautiful Scenic Park and fantastic family-friendly Rotary Park - along with outstanding playgrounds for the kids, right beside picturesque Lake Joondalup, this one-of-a-kind haven is as unique as it is inviting and is full of personality, warmth and unexpected delights at every turn.
A leafy northwest-facing frontage allows you to sit back, relax and unwind, taking in both the breezes and sunsets from your own pitched front Jarrah patio entry deck - as well as the neighbouring Marri decking that extends out into the garden. A welcoming front lounge room is nice and large, playing host to a new split-system air-conditioning unit, as well as a gas bayonet for heating.
The generous open-plan family, kitchen and dining area beyond it is graced by feature pressed-tin ceilings and splashbacks, stylish light fittings and an open laundry space - with plumbing in place, for a fridge recess. The quality kitchen itself is action-packed full of its own features, including an island breakfast bar, double stainless-steel sinks, a sleek white Bosch dishwasher, a Smeg seven-burner gas cooktop with double ovens, a warming-drawer and a grill, a matching black range hood, a separate Belling oven, steamer and dehydrator setup and a coffee nook, for good measure.
The sleeping quarters are separate, with the front third and fourth bedrooms benefitting from splendid leafy aspects from their respective windows. A stylish main family bathroom comprises of an open double rain shower (with one ceiling-mounted rain showerhead), a powder vanity and a toilet.
There is a walk-in linen press - with a charging station - in the hallway too, alongside a spacious rear master suite where a walk-through wardrobe leads into a fully-tiled ensuite, featuring a shower, toilet, vanity and heat lamps.
Both the kitchen and master suite allow you to effortlessly find your way outside to a huge pitched patio-entertaining area, complete with two ceiling fans, a fridge recess with sensor lighting, a drinks/ice trough and an outdoor-kitchen setup - wooden Brush Box bench, six-burner Jumbuck gas-bottle barbecue and all. It all so pleasantly overlooks a shimmering below-ground heat-pump swimming pool, framed by Marri decking that is covered - and protected from the elements - by shade sails.
The triple carport out front enjoys drive-through access - via double gates - to a handy three-room lock-up powered workshop at the rear, with an automatic roller door that allows for it to also be utilised as a single garage, if need be.
The local recreation centre, bus stops, Wanneroo Primary School, the Wanneroo Showgrounds, Wanneroo Central Shopping Centre, St Anthony's School and Wanneroo Secondary College are all only walking distance away, with the freeway and so much more very much within arm's reach, for living convenience. This is the kind of home that both surprises and impresses - every single corner has something to love!
Other features include, but are not limited to:
- Easy-care timber-laminate flooring
- Pool and deck views from the kitchen
- Built-in storage and shelving to the entry
- Three-phase power to the house
- Upgraded electrical switchboard
- 6.2kW solar power-panel system - with glass-glazed German panels, plus a Fronius inverter
- Ducted-evaporative air-conditioning
- Master/3rd/4th bedrooms - all pre-wired for split-system air-conditioning units to be installed
- Complete Home water-filtration system
- Four (4) CCTV security cameras
- A/V intercom system
- Leadlight windows
- Classic light switched
- Feature handmade ceiling cornices
- 140mm-high feature skirting boards
- Lined feature internal walls
- NBN fibre-to-house internet connectivity
- USB/USC/power points inside
- External power points
- Instantaneous gas hot-water system - with temperature controls
- Reticulation at the rear of the property
- Low-maintenance artificial poolside turf
- Side access
- Spacious 781sqm (approx.) block
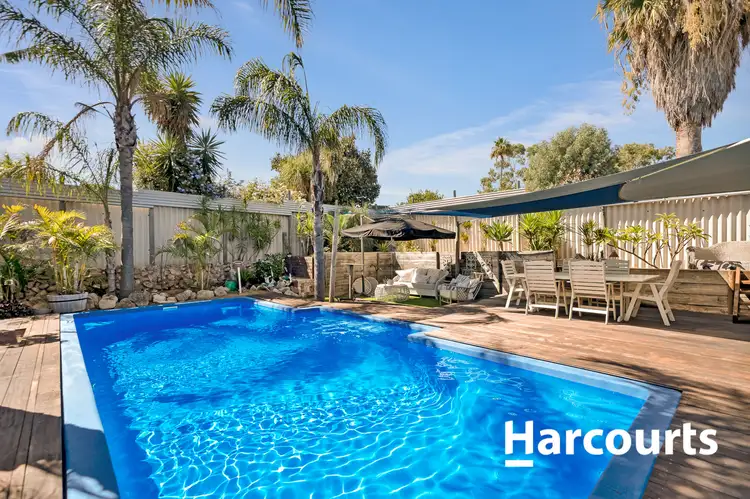
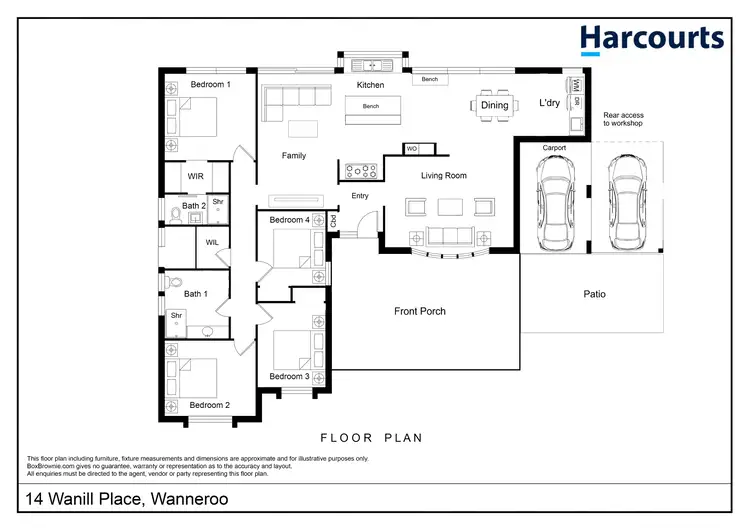
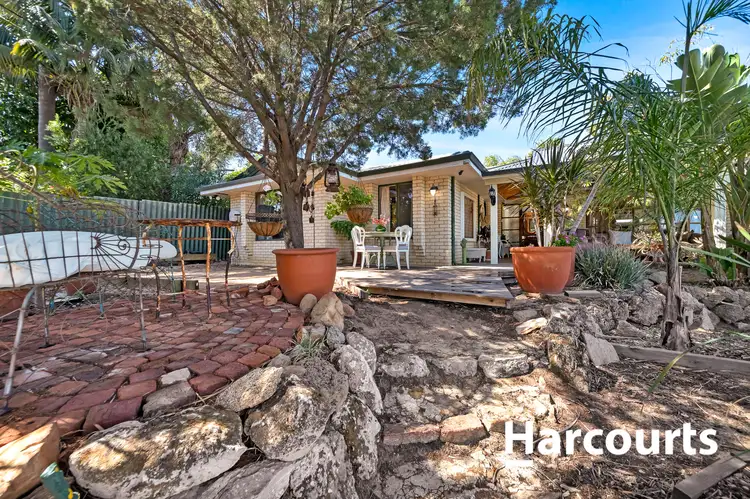
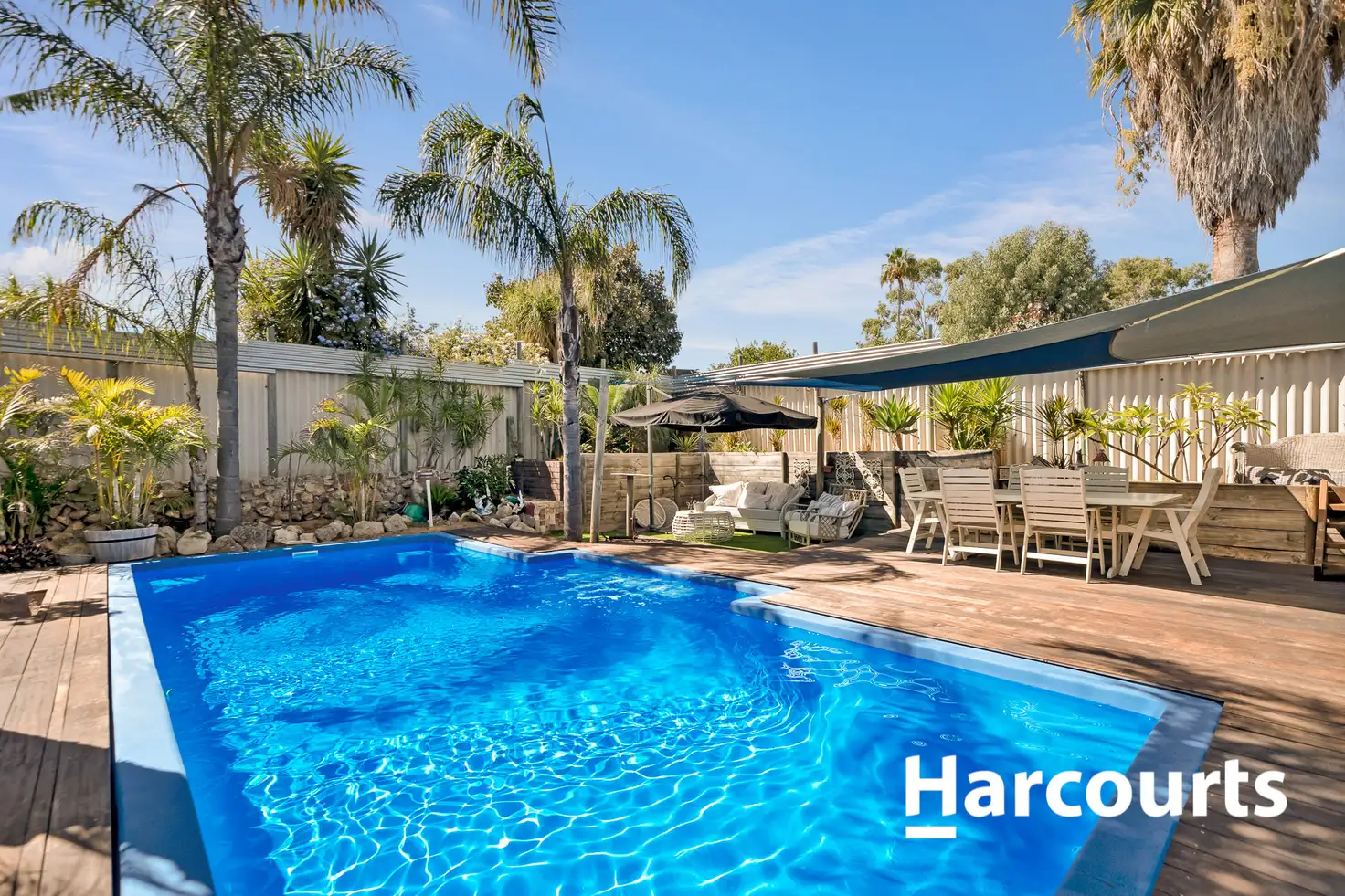


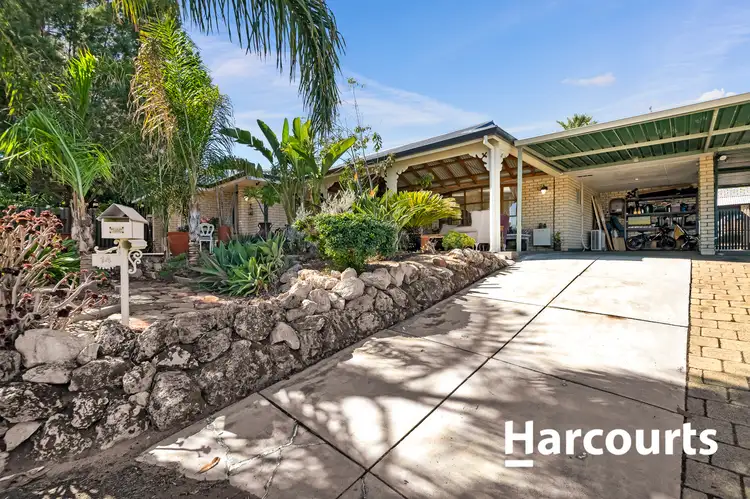
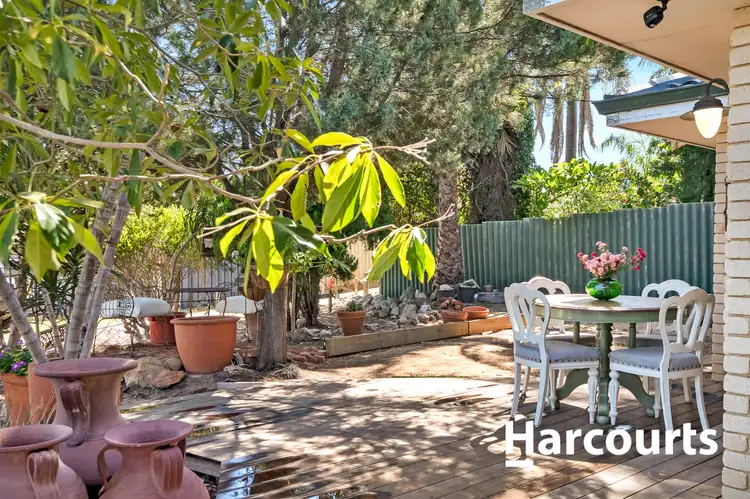
 View more
View more View more
View more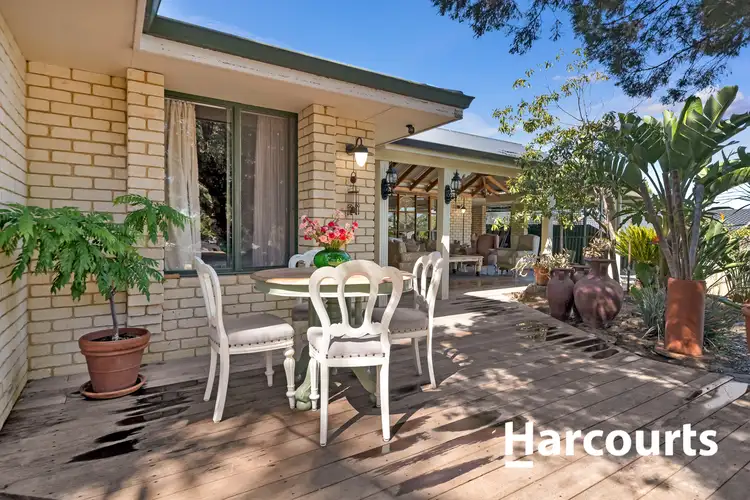 View more
View more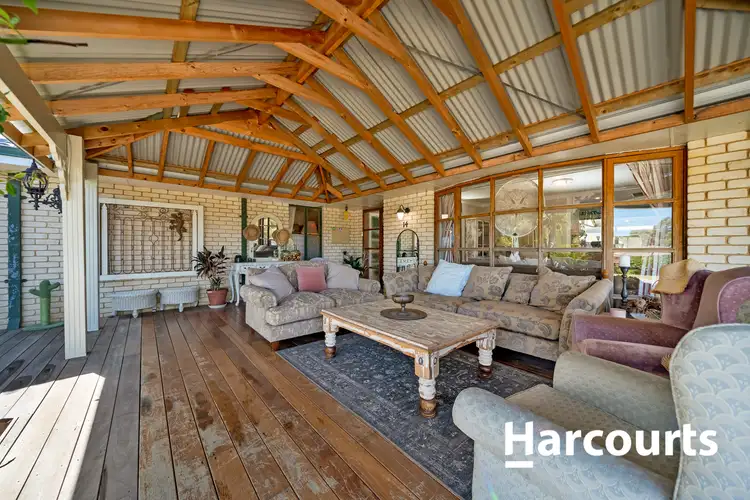 View more
View more
