“Family Sanctuary”
This family home, built on site in 2004, offers aesthetic appeal and generosity of space. Offering four bedrooms, two bathrooms and two living areas there is plenty of room to adapt the floorplan to suit your family's lifestyle.
Upon entry there is a formal lounge room adjacent to the master bedroom, perfect when you want your own space. The foyer then leads to a modern, bright family room totalling 64sqm. This room is the hub of the home and incorporates the functional kitchen, meals and living area.It is serviced by a split system and ceiling fan. The remaining three bedrooms and second three way bathroom lead off another passage giving the children or visitors their own zone when needed.
The carpeted bedrooms are all spacious in size, with the master having the luxury of a walk through wardrobe and ensuite. Two of the other bedrooms are double in size, and all three have built in wardrobes. All of the bedrooms have ceiling fans, and bedroom two also has a reverse cycle split system for comfort all year round.
The separate laundry is at the rear of the home and has outside access for the clothesline. Storage is well provided for by the walk in storage room off the laundry with shelving, as well as two linen cupboards near the main bathroom.
Outdoor entertaining is catered for in all the seasons. Decking along the front of the property allows you to capture the morning sun. Sliding doors from the large family room lead you straight out to the back decked alfresco area. This area overlooks the fully enclosed rear yard which has been landscaped and paved, and has low maintenance lawns and gardens, it even has a cubby for the kids.
The Colorbond shed is 50' X25' . Two of the three roller doors are electric. Coming off the shed is an enormous outdoor area, 8 metres wide and 17 metres long in size and fully concreted. This area easily accomodates three vehicles as a carport and there is still plenty of room for entertaining the largest of social gatherings in all weather conditions. With a height of 2.9 metres there is plenty of clearance to get the boat or caravan in there.
Further extras include roller shutters to three bedrooms and both family room windows, rainwater plumbed to the house, established fruit trees and vegetable patches, verandahs to three sides of the home, paving, and double gates for rear yard access. Located on a large corner block with very close proximity to the local area school and kindergarten, this well appointed home has been cleverly designed for a family lifestyle.

Air Conditioning

Toilets: 2
Built-In Wardrobes, Close to Schools, Garden, Secure Parking, Formal Lounge
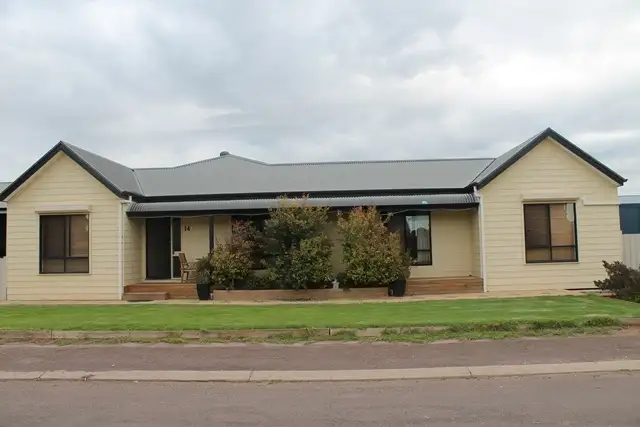
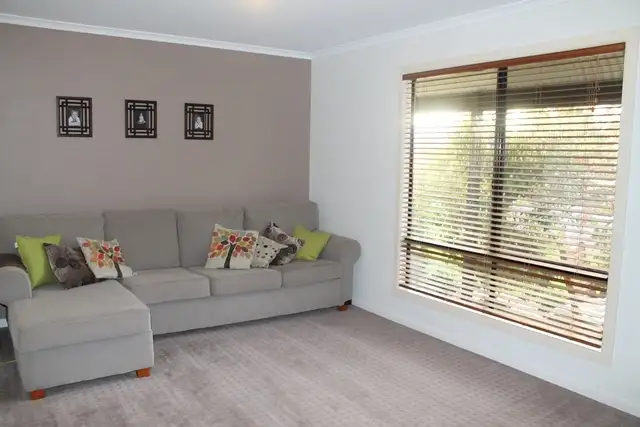
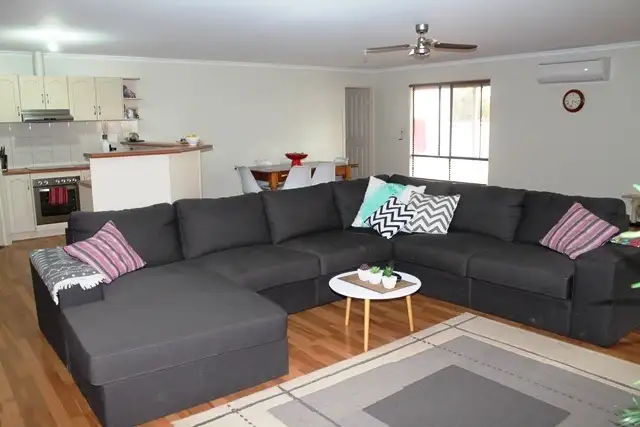
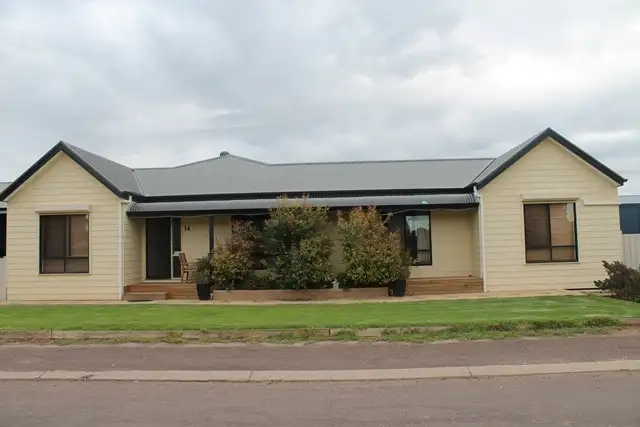


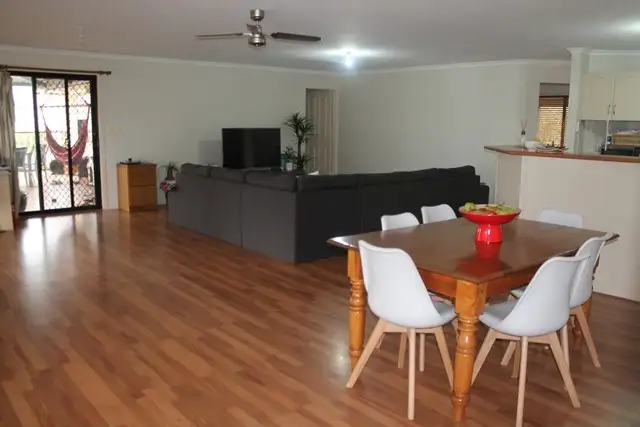
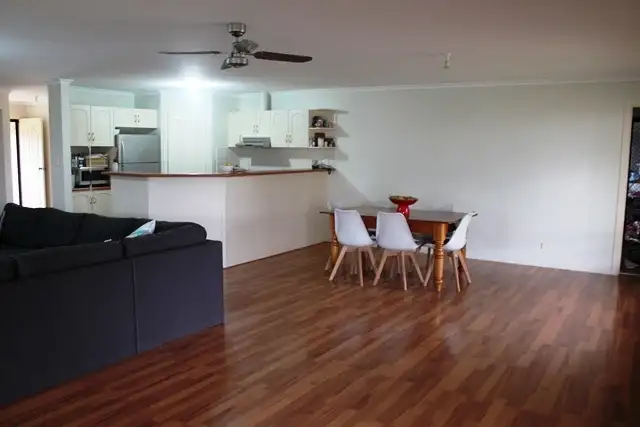
 View more
View more View more
View more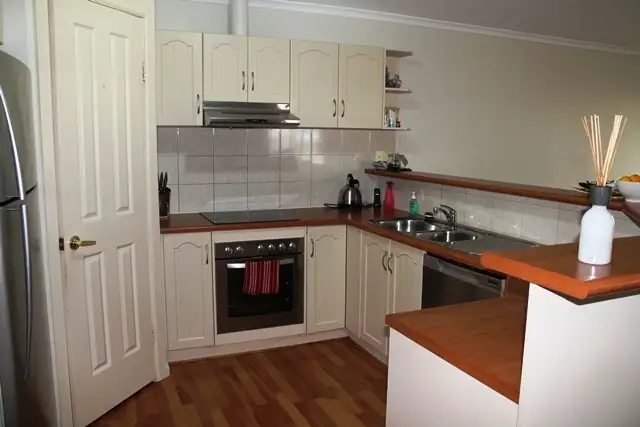 View more
View more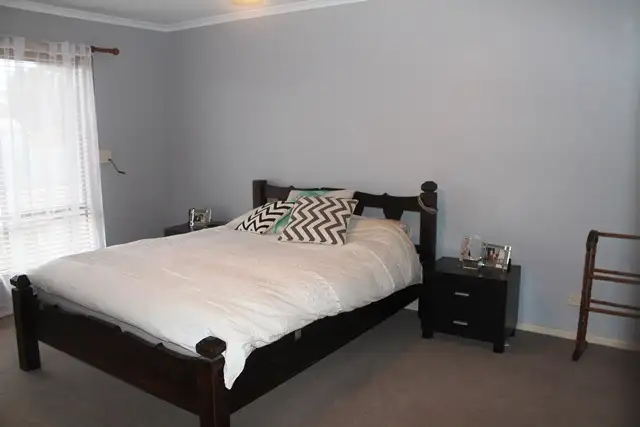 View more
View more
