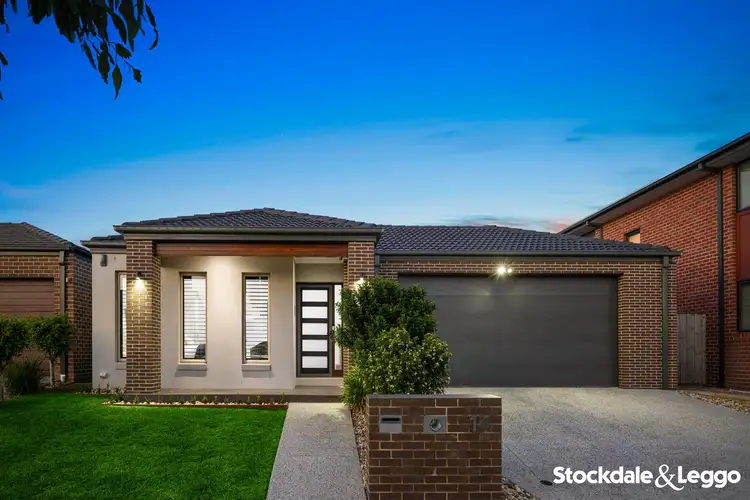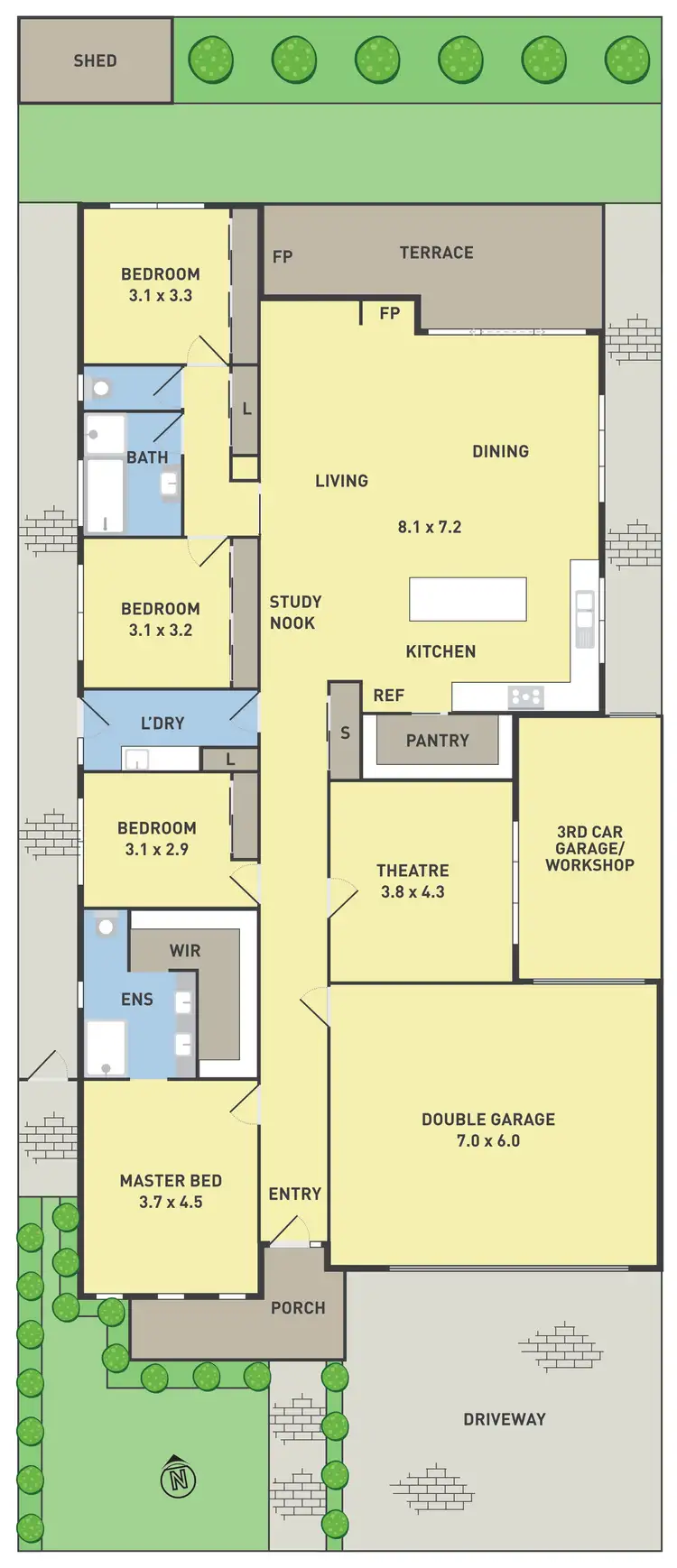$903,000
4 Bed • 2 Bath • 3 Car • 447.99m²



+21
Sold





+19
Sold
14 Water Fern Grove, Greenvale VIC 3059
Copy address
$903,000
What's around Water Fern Grove
House description
“The Best In Entertaining & Family Living”
Property features
Land details
Area: 447.99m²
Documents
Statement of Information: View
Interactive media & resources
What's around Water Fern Grove
 View more
View more View more
View more View more
View more View more
View moreContact the real estate agent

Frank Squatrito
Stockdale & Leggo - Gladstone Park
0Not yet rated
Send an enquiry
This property has been sold
But you can still contact the agent14 Water Fern Grove, Greenvale VIC 3059
Nearby schools in and around Greenvale, VIC
Top reviews by locals of Greenvale, VIC 3059
Discover what it's like to live in Greenvale before you inspect or move.
Discussions in Greenvale, VIC
Wondering what the latest hot topics are in Greenvale, Victoria?
Similar Houses for sale in Greenvale, VIC 3059
Properties for sale in nearby suburbs
Report Listing
