It's hard to know where to begin with the endless list of standout features this state-of-the-art resort-style entertainer presents to those lucky enough to be in the market at this time.
Premium designed and constructed without cutting a single corner to seamlessly deliver a full suite of high-class luxury ticket items. Whether it be its stunning park-like surrounds of the renowned ‘Sandbelt' region with views over Royal Melbourne GC, its most sought-after Beaumaris & Mentone Girls' Secondary Colleges zoning, its huge 782sqm (approx) land-size, or the sensational indoor-outdoor entertaining options including a sparkling in-ground swimming pool amongst a lush fanning of tropicals. This magnificent residence will take you away, every day.
Set behind manicured gardens, secure gates and high rendered fences, the home is a standout in this affluent, transitioning pocket bordering on Beaumaris, minutes from shops, buses, train stations, golf courses and the beach, and within easy walking distance to bayside's most esteemed schools including Beaumaris SC, it also secures your child the best chance of a bright future!
Featuring ducted gas heating, air-conditioning, polished floorboards & plush carpets, built-in display niches with LED strip lighting, quality roller blinds, full height windows, hardwired entertainment systems, beautiful black stone surfaces, copious storage, alarm system and video intercom; double remote garage with rear and internal access, plus additional driveway parking and a large shed.
Comprising four king-sized bedrooms with robes plus a large theatre room or guest suite/5th bedroom, and three luxurious black & white bathrooms with full-height tiling and stone benchtops - the upstairs family bathroom with a spa, shower and twin vanities, plus a downstairs 3rd bathroom.
The impressive downstairs master suite with a private outdoor retreat, walk-in robe and ensuite with his & hers vanities. Catering to families of all ages, a large upstairs living/rumpus room facilitates the remaining bedrooms - one boasting access to the expansive rooftop terrace overlooking the course!
Downstairs is the entertainment mecca with hardwired entertainment systems to both the dedicated home theatre/media room and the large family living and dining zone. A stylish chef's kitchen stands at the hub with glossy stone benches including an island/breakfast bar, great storage, stainless steel dishwasher, 900mm freestanding oven, gas cooktop and range hood.
Double doors open to a side deck, and wall-to-wall bi-fold doors effortlessly extend onto the enormous entertaining deck surrounding the pool, complete with an undercover alfresco area for the endless BBQ's you're bound to host, with a superb tropical garden backdrop adding a generous dollop of holiday romance to any outdoor occasion - morning, noon or night, any day of the week!

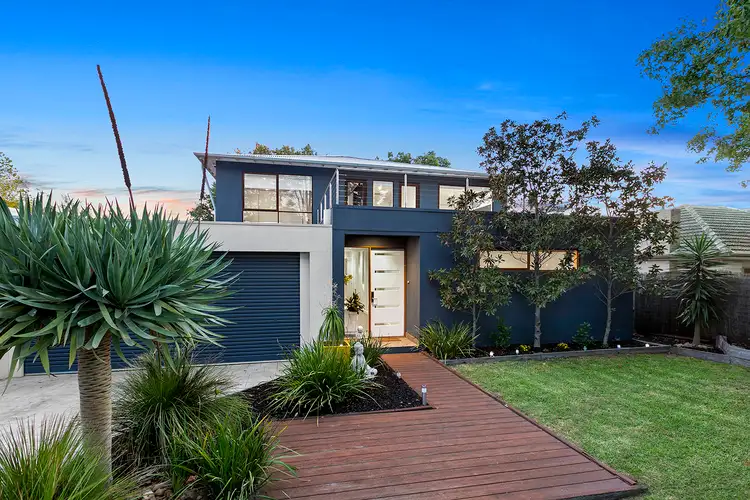
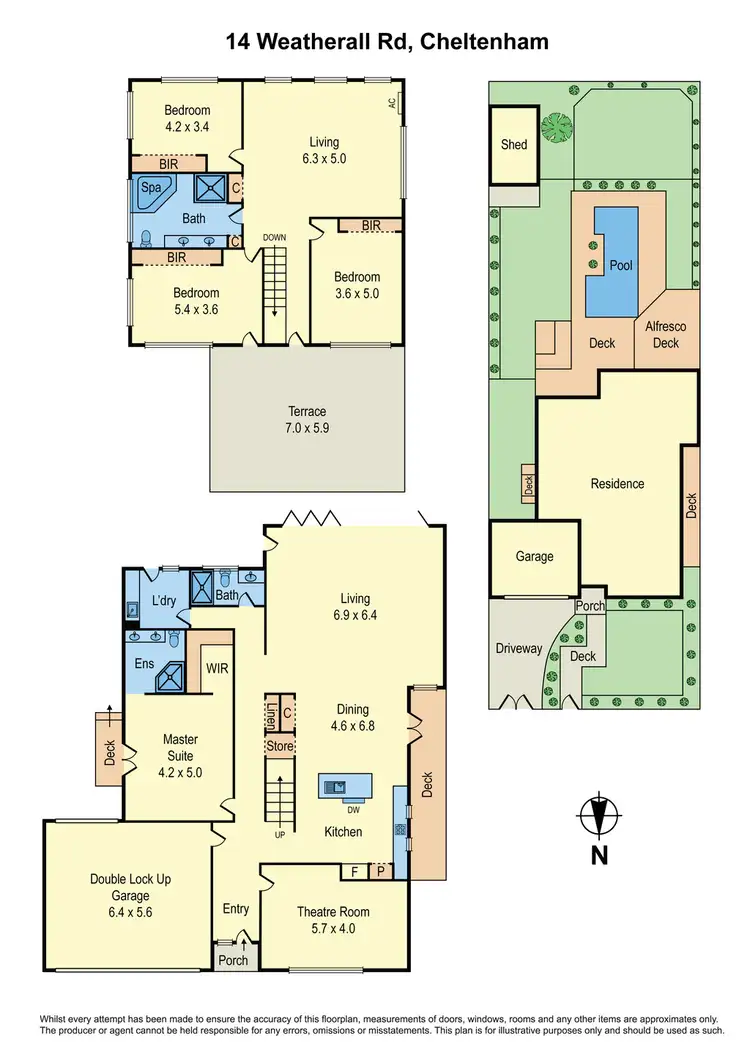
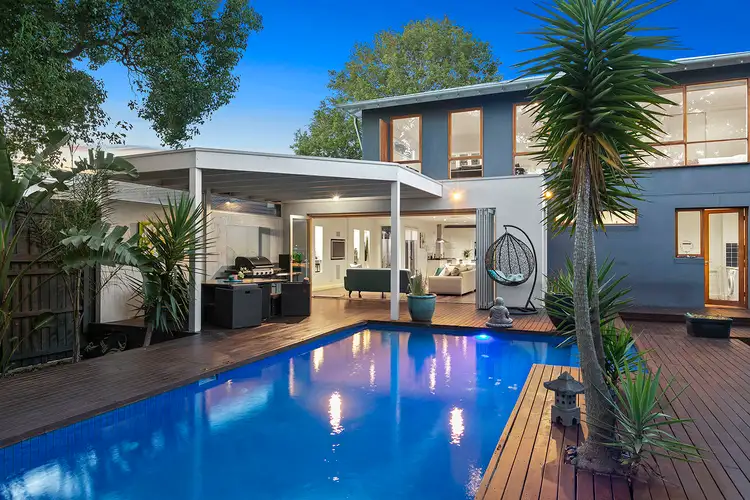
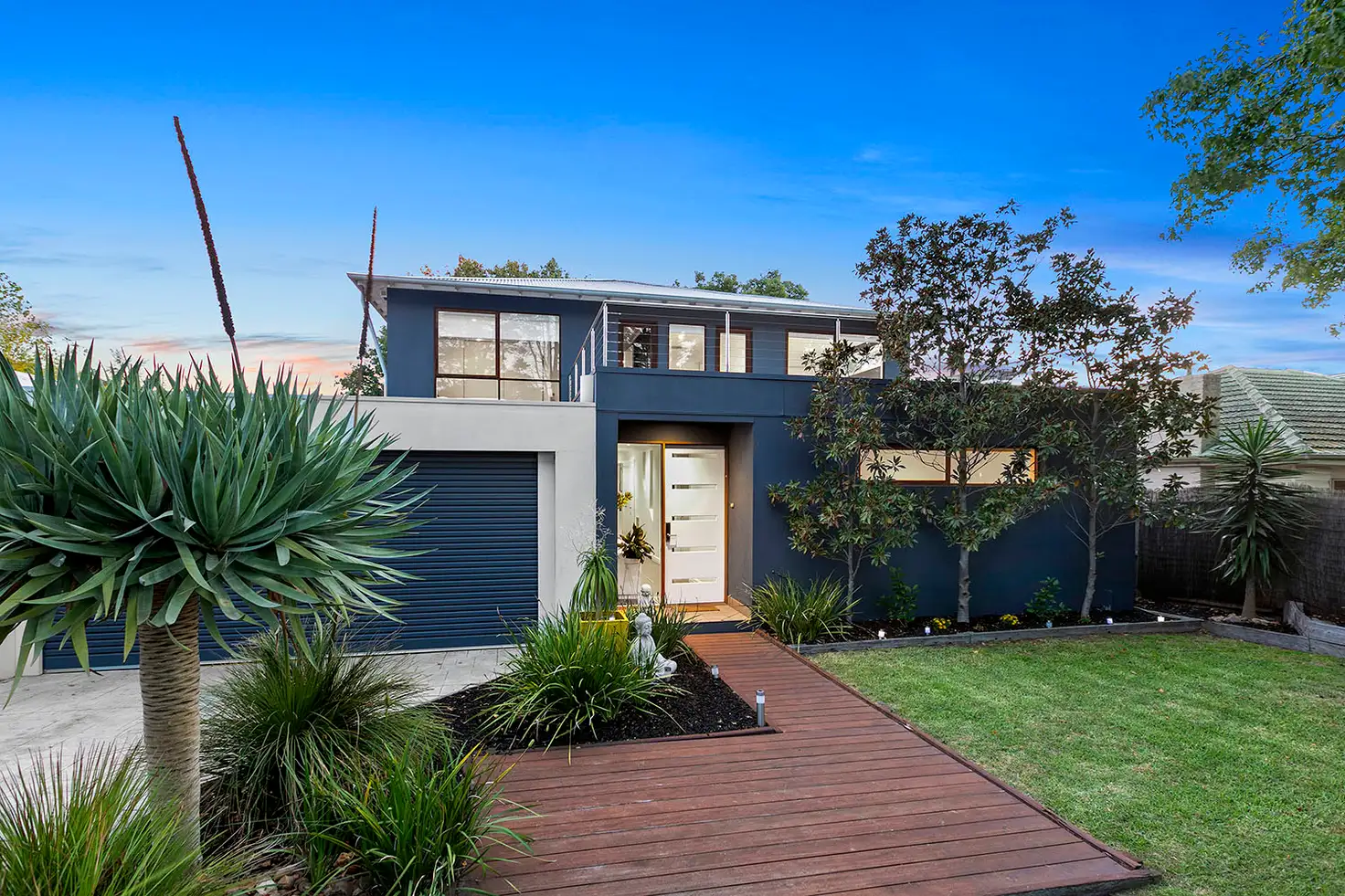


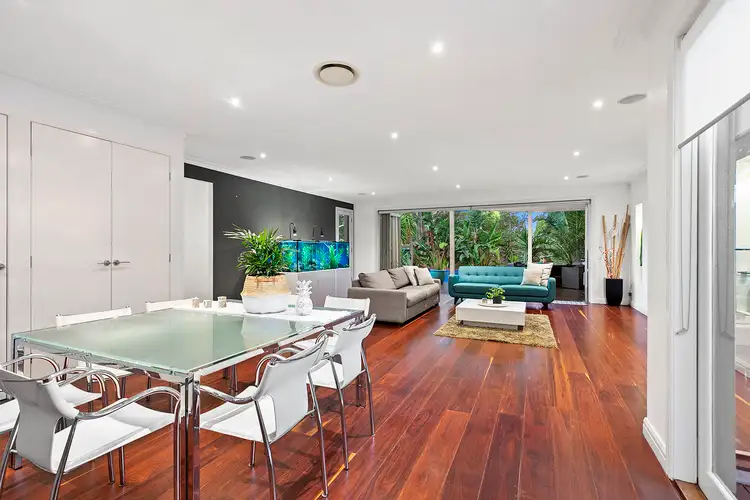
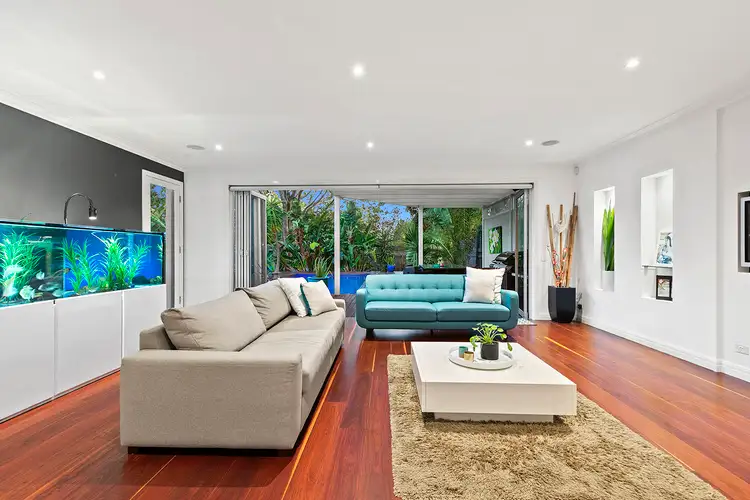
 View more
View more View more
View more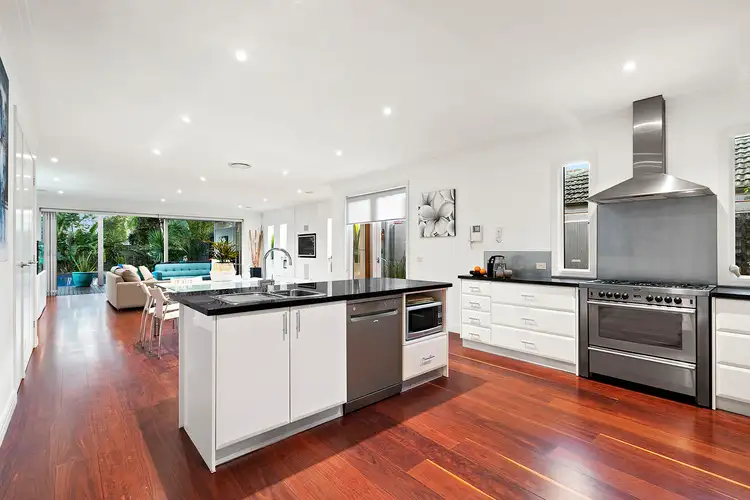 View more
View more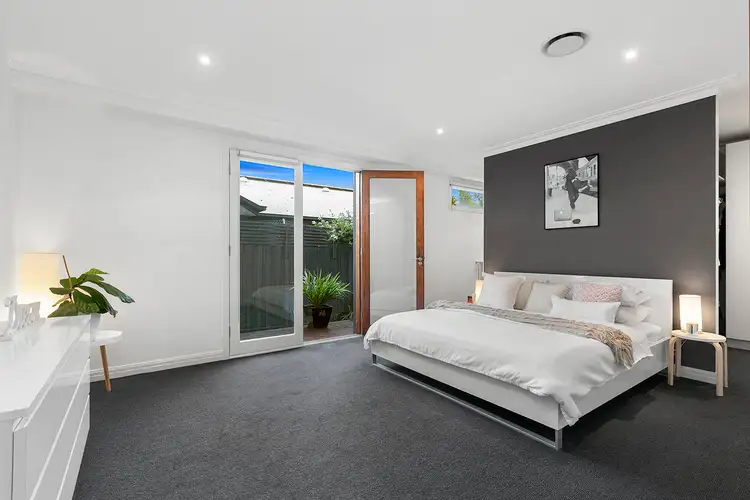 View more
View more


