Travis Denham and Sandy Robinson proudly present to the market 14 Wenlock Street, Brighton.
Positioned on an extensive 704 sqm block (approx.) this property is sure to appeal to creative renovators, developers, and savvy investors who are looking to expand their property portfolio. Situated in a highly sought-after, coastal location and within close proximity to local amenities such as shops and schools, this residence presents the perfect opportunity to secure quality real estate in an ideal location.
The home offers a spacious and functional floorplan, catering perfectly to your creative and individualist customizations. The formal living area benefits from large picture windows with roller shutters and presents itself as the perfect space to entertain family and friends as it leads through to a large games/rumpus room.
The kitchen is fully functional with ample bench space for food preparation and an abundance of cabinetry for all your storage needs. Appliances include an electric cooktop with a rangehood, oven and built-in dishwasher. There is a designated dining area where you can enjoy sharing all your favourite recipes with loved ones.
The home is complete with three generously sized bedrooms that all allow a reasonable amount of space to customize as per your preferences. For your storage convenience, bedrooms two and three are equipped with a built-in wardrobe.
The layout of this floorplan is exceptionally functional, with all three bedrooms within close proximity to the home's bathroom. The bathroom is complete with a vanity, toilet, shower and bathtub. To the delight of the growing family there is a second separate toilet located by the laundry.
For year round temperature control, the home is fitted with a ducted reverse-cycle air-conditioning system throughout as well as a split-system in the rumpus room.
Taking a step outside, the front of the home is well-presented with an abundance of plants and shrubbery aligning the front garden. For safe storage of your vehicles there is a single garage leading into an additional single carport. There is a verandah area where you may choose to enjoy alfresco dining and to the rear of the allotment, there is a well-manicured lawn area for the kids and pets to play.
Completing the outdoor area is a second pergola space for entertaining as well as a large garden shed for the savvy handyman.
As far as location goes, you simply cannot get much better than this. Within close proximity to Seacliff Primary School, St Leonard's Primary, Immanuel Primary School, Brighton High School, Immanuel College, and Westminster College – all your school needs are covered. Public transport is sure to be a breeze just moments away from Brighton Railway Station. Angus Neill Reserve, plus many more nearby provide a place to take the kids and pets during those warm sunny months. Not to mention you're within walking distance to Windsor Cinema and there are a number of great cafes and restaurants to enjoy, and of course you are right by Brighton Beach and Esplanade.
Great shopping availability is nearby at Jetty Road Brighton, Harbour town or Marion Shopping Centre and commuting to the Airport, a number of Golf Clubs & Sporting Precincts makes this the most perfect location for young homeowners, families raising children or for those who may want to retire.
Disclaimer: All floor plans, photos and text are for illustration purposes only and are not intended to be part of any contract. All measurements are approximate, and details intended to be relied upon should be independently verified.
(RLA 299713)
Magain Real Estate Brighton
Independent franchisee - Denham Property Sales Pty Ltd

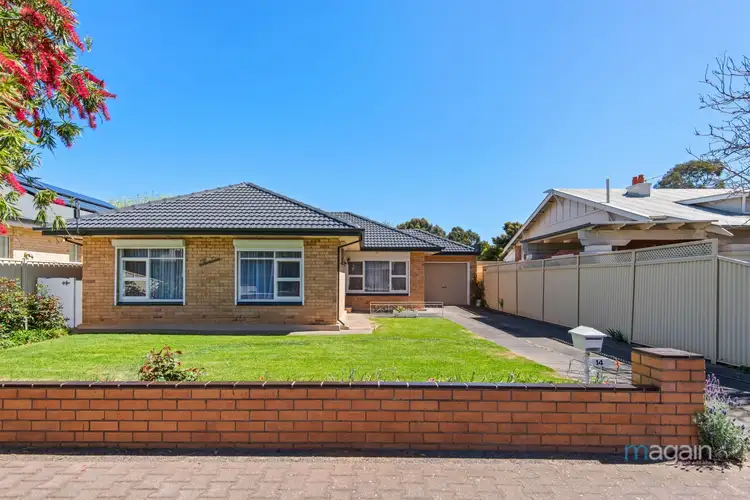
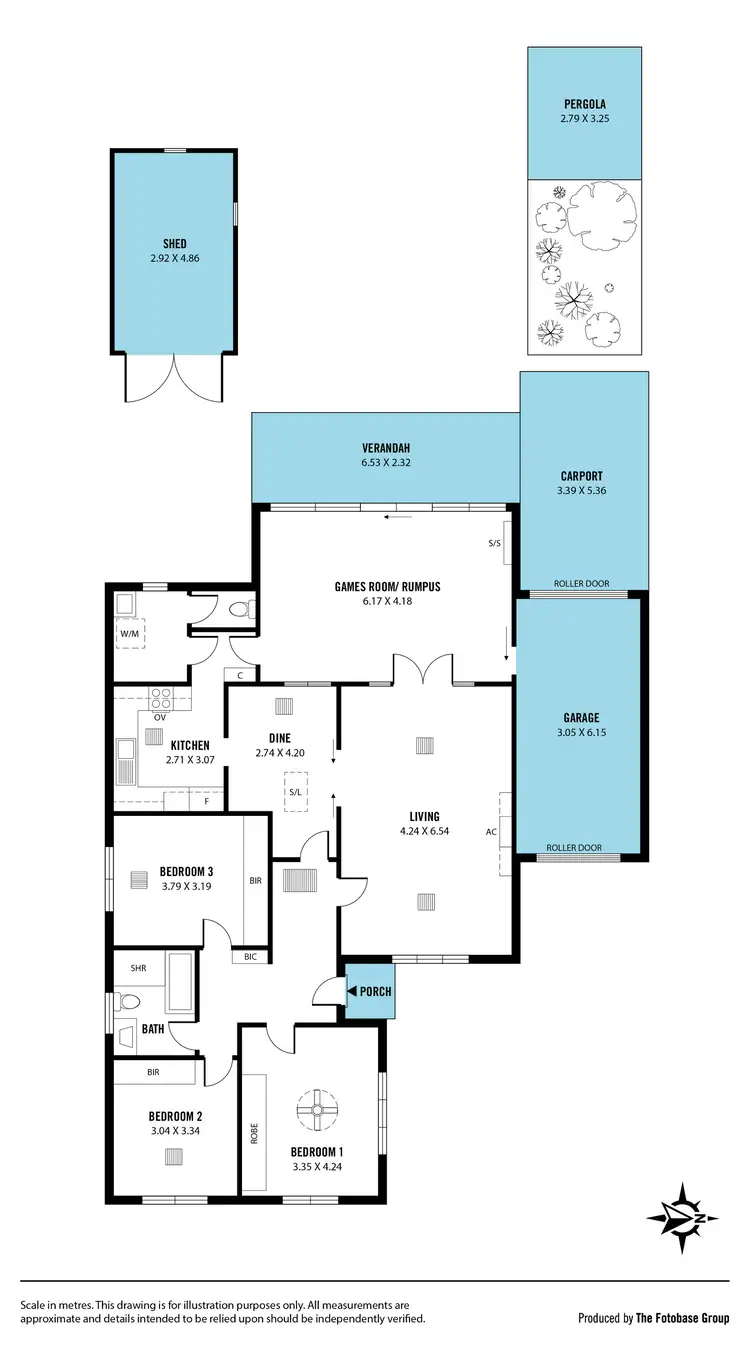
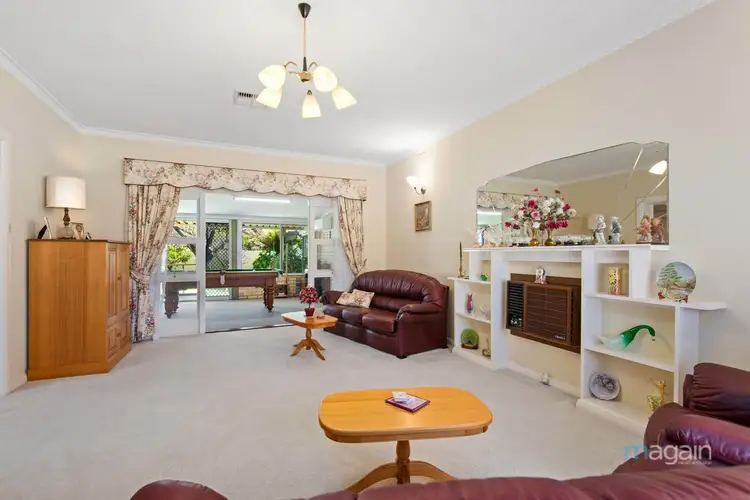
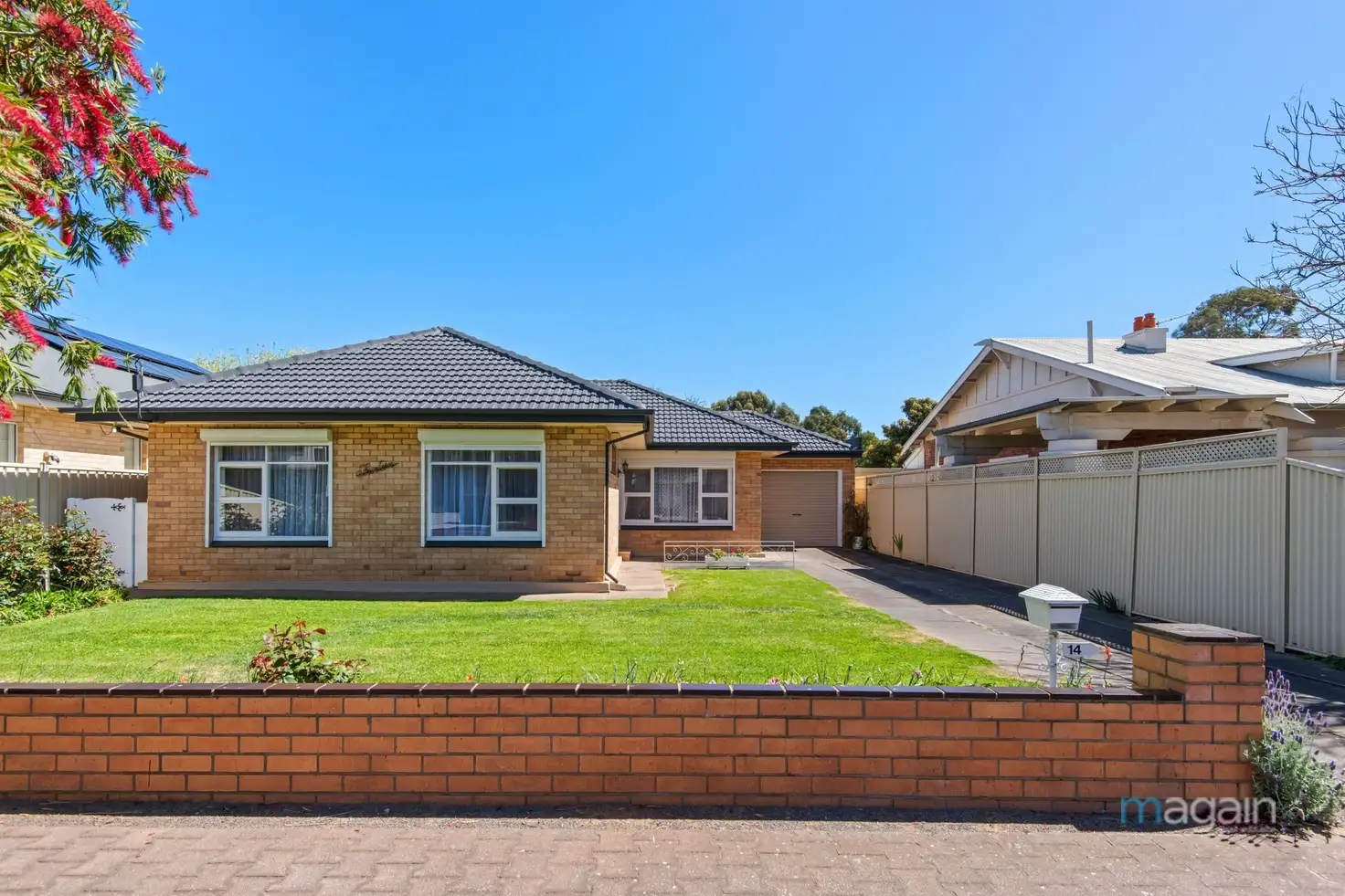


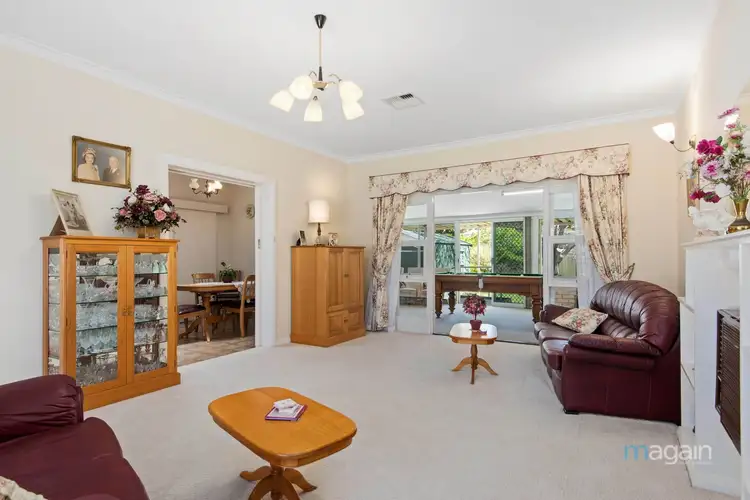
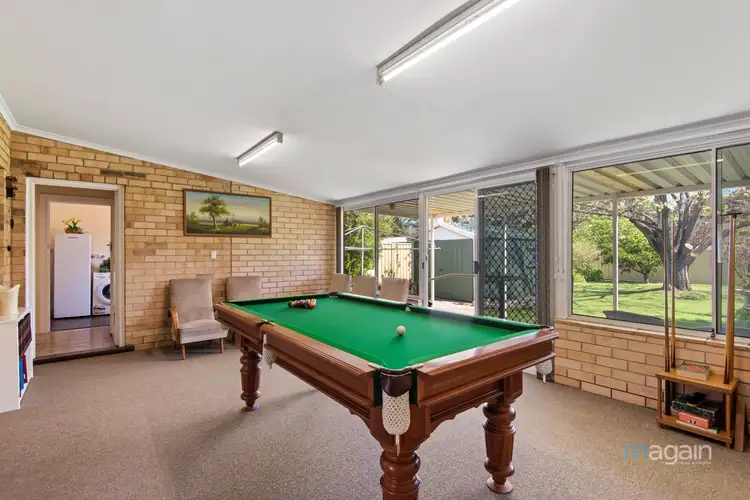
 View more
View more View more
View more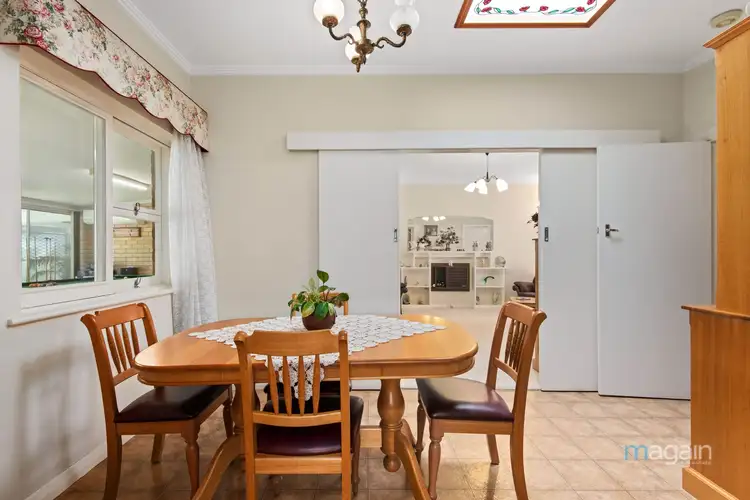 View more
View more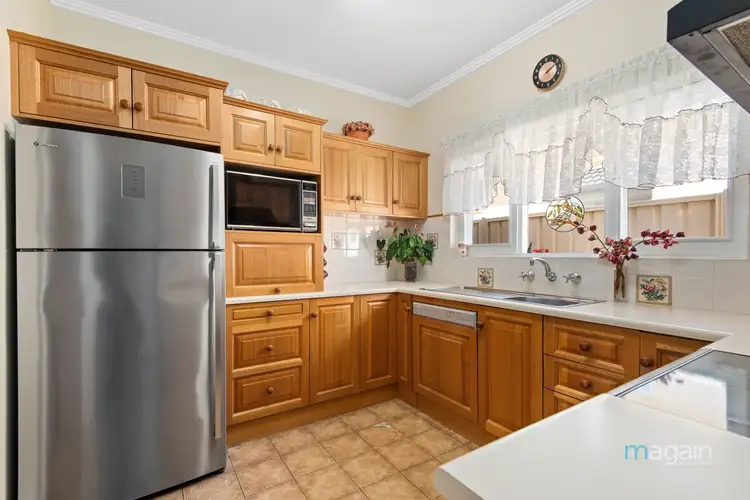 View more
View more


