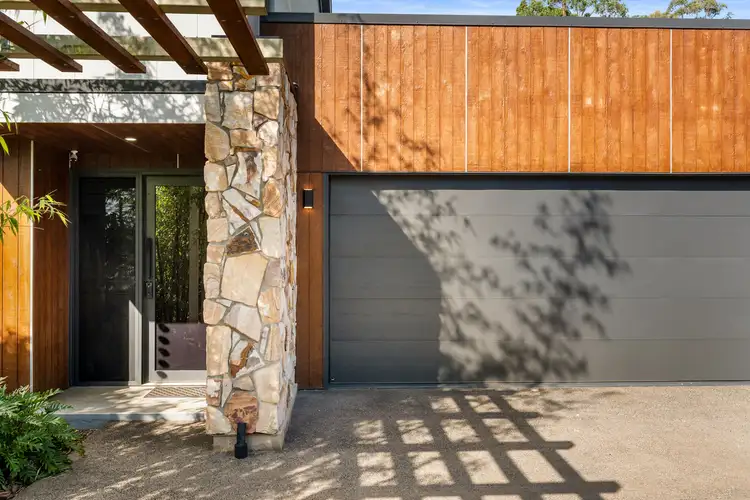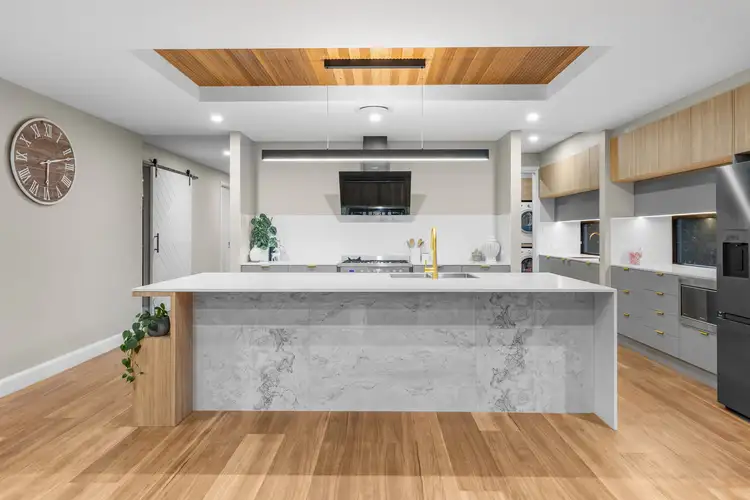Tucked away in the whisper-quiet and tightly held Pines Estate, 14 Whispering Pines Drive represents the pinnacle of refined family living in Highfields. Set on an impressive 2,529m² corner allotment, this stunning two-storey home, built in 2021 by the renowned Newlands Construction Group, blends architectural sophistication with thoughtful design to deliver a home that truly exceeds expectations. Every inch of this property has been carefully curated to offer an expansive lifestyle, luxurious finishes, and an abundance of “wow” moments that make it one of Highfields' most exclusive homes.
From the moment you arrive, this property commands attention - a grand modern façade locally supplied by Helidon sandstone, beautifully landscaped surrounds, and a sense of privacy that sets it apart. Inside, the home opens up to soaring 2.7m high ceilings, premium hybrid timber flooring, and generous proportions that create an immediate feeling of space and comfort. The open-plan living and dining area forms the heart of the home, anchored by a striking fireplace and enhanced by in-ceiling Yamaha surround sound, creating the perfect atmosphere for both relaxation and entertaining. The seamless transition from the indoor living space to the covered alfresco area reveals a true entertainer's dream. A fully equipped outdoor kitchen with barbecue, plumbed-in sink and kitchenette, allowing you to host in style all year round.
The designer kitchen is a showpiece in itself, meticulously crafted by Weston Kitchens. Featuring Quantum Quartz stone benchtops, soft-close cabinetry, and premium appliances including a Fisher & Paykel double-stacked dishwasher, Devanti range hood, and Euromaid stove and oven, every detail has been considered for both functionality and elegance. A butler's pantry and walk-in pantry offer exceptional storage, while the custom-designed laundry with laundry chute from the upper floor showcases practical luxury at its finest.
The master suite is a true parents' retreat, privately positioned and designed for indulgence. Behind a handcrafted sliding barn door by Billy Goat Barn Doors at the Gold Coast, this sanctuary features plantation shutters, extensive wardrobe space, and a luxurious ensuite that redefines modern sophistication. The ensuite showcases floor-to-ceiling tiles, a freestanding bath, double shower heads, dual vanities with heated mirrors, and a private toilet, while the walk-in robe includes a built-in makeup desk, offering the perfect touch of everyday elegance.
Upstairs, the home continues to impress with a dedicated media room, generous linen storage, and all remaining bedrooms — each appointed with built-in robes featuring shelving and rails.
The home offers:
- Five spacious bedrooms, including a private master retreat with generous walk-in robe and ensuite. All remaining bedrooms with Built in robes and ceiling fans
- Two bathrooms with freestanding baths, floor to ceiling tiles, ensuite with a dual vanity with heated mirrors and double shower heads, two powder rooms on each floor
- Designer kitchen with Quantum Quartz stone benchtops, Premium appliances including Fisher & Paykel double stacked dishwasher, Devanti range hood, Euromaid stove
& oven, soft-close cabinetry, butlers and walk in pantry
- Ducted Air Conditioning with app control
- Open plan living & dining with seamless indoor/ outdoor flow featuring in-ceiling Yamaha Surround sound
- Covered alfresco area with fully equipped outdoor kitchen
- 16.5m x 12m shed with three phase power & mezzanine floor, 5m x 4.3m gym
- Security screens to all windows & majority doors, front door with security pin access & fully accessible CCTV
- 1.8m high perimeter fencing with side gated access.
- 6m x 6.6m remote double garage with internal access
- Plantation shutters & roller blinds throughout
- 20,000L under ground rain water tank with pressure pump
- 2x Gas hot water systems for redundance of hot water
- Finishes have been carefully selected for low maintenance, featuring exposed concrete and polished tiles
* Council rates- $1404.91 per half year
* Water rates- $397.27 per half year
For those who require additional space, the property's 16.5m x 12m shed is an exceptional addition, complete with dual front access and a rear roller door, a 5m x 4.3m gym or office with mezzanine floor above for extra storage. Whether you're after room for projects, hobbies, or business storage, this shed delivers versatility and scale rarely found in residential homes.
The property's security and comfort features are equally impressive, including security screens to all windows and doors, a front door with security pin access, ducted air conditioning with app control, plantation shutters and roller blinds throughout. Storage has been seamlessly integrated with clever under-stair options, while modern conveniences like two powder rooms, a double garage with internal access, and high-quality finishes throughout make day-to-day living effortless.
Located just minutes from renowned public and private primary and secondary schools, Highfields Village Shopping Centre, and a range of local cafés, parks, and amenities, this home perfectly balances peaceful estate living with modern convenience. Expansive, exclusive, and undeniably luxurious, 14 Whispering Pines Drive is more than a home - it's a statement of quality and lifestyle, ready to be enjoyed by those who appreciate the very best Highfields has to offer.
Don't miss this exceptional opportunity – For more information please contact Grant Alcock on 0434 684 507 or [email protected] or Matt Hawkins on 0423 120 232 or [email protected]








 View more
View more View more
View more View more
View more View more
View more
