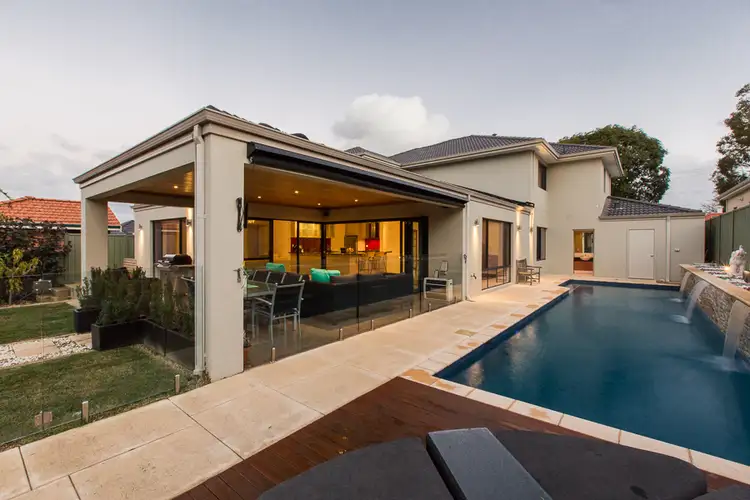“RESORT LIFESTYLE”
Showcasing free-flowing contemporary design and modern finishes this impressive two storey home is the perfect family retreat. Offering state of the art interior and great separation, the versatile design allows for intimate dinners, family movie nights or hosting a party!
Luxurious double glass and timber doors welcome you to the entry foyer, and travertine flooring flows through to the open plan family room. Bi-fold doors lead onto the timber lined alfresco creating indoor/outdoor living. This overlooks the solar heated lap pool with waterfall features and rimless glass fencing.
The resort style layout includes 5 bedrooms, 4 bathrooms and home theatre as well as an opulent chef?s kitchen with additional butler?s kitchen, and cocktail lounge upstairs overlooking the city.
You could be forgiven for thinking you are forever on holidays, as no expense has been spared or corners cut with this grand design.
Features include:
• Study or nursery at the front of the home
• Three car garage with secure access to interior
• Alarm system
• Downstairs spacious master bedroom with ensuite including spa bath and separate shower and walk in robe
• Powder Room
• Chef?s kitchen includes granite benchtops, stainless steel appliances, double sink and walk in pantry
• Second kitchen comprises hotplate, sink and plenty of cupboard space
• Theatre room with kitchenette
• Laundry with side access to clothesline
• Pool area has access to private shower and toilet.
• Established lawn area and orchard with mango, cherry, apple and peach trees framed by a huge traditional mulberry
Upstairs
• Glass balustrade staircase with spotted gum floors
• Four double sized bedrooms (one with ensuite) with built in robes plus additional bathroom
• Large additional living area with kitchenette and balcony overlooking the city skyline
Additional Features
• Foxtel Power points in three rooms
• Timber decking around pool, Chemigem automated pool management system
• Private gazebo at rear of property
• Feature garden lighting, automatic reticulation
• Ducted reverse cycle air-conditioning throughout
Council Rates: $3,814.95
Water Rates: $1,625.96

Air Conditioning

Alarm System

Pool

Toilets: 5
Built-In Wardrobes, Close to Schools, Close to Shops, Close to Transport, Garden








 View more
View more View more
View more View more
View more View more
View more
