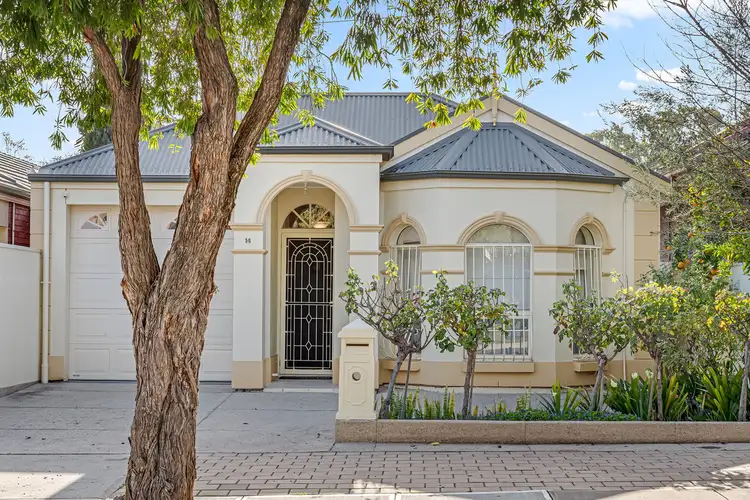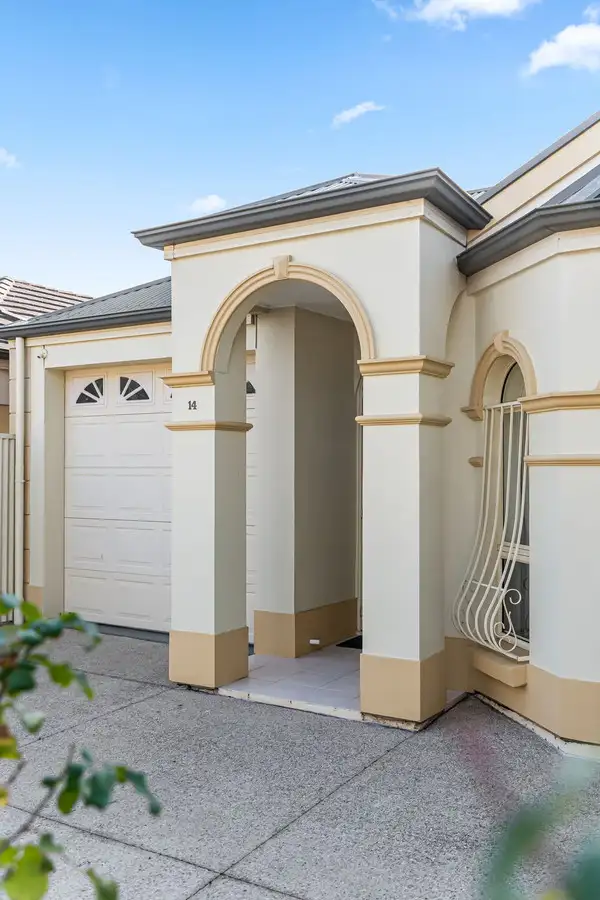Say hello to a home that makes life easy: stylish, simple and stress-free. Built in 2003, this inviting retreat offers warmth, natural light and ample space, making it a smart choice for couples, families or investors looking for low-maintenance convenience.
Step inside and follow the hallway to a sunlit front lounge where floor-to-ceiling glass doors open to a private internal courtyard – the perfect spot for morning coffee or a quiet evening wind-down. Throughout the home, solid timber Blackbutt floors pair with high-spec skirtings, detailed architraves, and elegant ceiling mouldings, creating a sense of quality and sophistication at every turn.
Further in, the open-plan kitchen and meals area takes centre stage with shaker-style cabinetry, generous bench space and modern stainless-steel appliances including a gas cooktop, wall oven and dishwasher. It's a kitchen that knows how to keep things practical and stylish.
From here, glass doors connect you to a generous undercover entertaining area, ideal for Sunday BBQs or relaxed midweek dinners. Beyond that, landscaped gardens complete the scene with aggregate concrete paths, artificial lawn and established fruit trees for that little extra charm.
Back inside, the three bedrooms are well-proportioned. The master comes with a walk-in robe and ensuite, while the remaining two feature built-in robes for everyday ease. A three-way main bathroom adds extra functionality with a separate toilet and a dedicated bath and shower space to keep mornings moving.
And the location? Campbelltown has you covered. Grab coffee at Mercato, enjoy dinner at The Glynde Hotel or stock up at Romeo's IGA, with Marden and Firle Shopping Centres just minutes away. Quality schools are close by too, including East Marden Primary, Campbelltown Primary and Charles Campbell College. When the city calls, it's an easy 15-minute trip to the CBD.
Check me out:
– Stylish, timeless and charming home, built in 2003
– Three bedrooms, master with walk-in and ensuite
– Remaining two bedrooms with built-in robes
– Light-filled front lounge with private internal courtyard access
– Open-plan kitchen, living and meals
– Spacious kitchen with generous bench space and stainless steel appliances including gas cooktop, wall oven, and dishwasher
– Clever three-way main bathroom with turbo jet spa bath and separate toilet
– Generous undercover entertaining area for year-round enjoyment
– Landscaped gardens with aggregate paths, artificial lawn, and established fruit trees
– Single garage with internal access plus extra driveway parking
– Ducted reverse-cycle heating and cooling for year-round comfort
– Solid timber Blackbutt floors
– Great security features including an alarm system, roller shutters to all windows, security screens and metal grilles to front windows
– Prime Campbelltown location close to shops, schools, and transport
– And so much more…
Specifications:
CT // 5900/368
Built // 2003
Home // 229sqm*
Land // 375sqm*
Council // City of Campbelltown
Nearby Schools // East Marden Primary School, East Torrens Primary School, Felixstow Primary School, Charles Campbell School
On behalf of Eclipse Real Estate Group, we try our absolute best to obtain the correct information for this advertisement. The accuracy of this information cannot be guaranteed and all interested parties should view the property and seek independent advice if they wish to proceed.
Should this property be scheduled for auction, the Vendor's Statement may be inspected at The Eclipse Office for 3 consecutive business days immediately preceding the auction and at the auction for 30 minutes before it starts.
Joshua Faddoul – 0417 785 277
[email protected]
RLA 277 085








 View more
View more View more
View more View more
View more View more
View more
