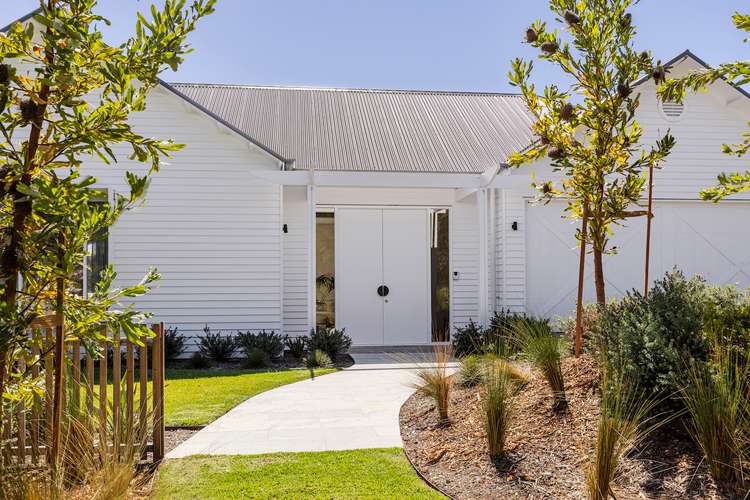Private Sale
4 Bed • 3 Bath • 2 Car • 745m²
New








14 Wilby Street, Sorrento VIC 3943
Private Sale
Home loan calculator
The monthly estimated repayment is calculated based on:
Listed display price: the price that the agent(s) want displayed on their listed property. If a range, the lowest value will be ultised
Suburb median listed price: the middle value of listed prices for all listings currently for sale in that same suburb
National median listed price: the middle value of listed prices for all listings currently for sale nationally
Note: The median price is just a guide and may not reflect the value of this property.
What's around Wilby Street

House description
“Modern Coastal Design In The Heart of Sorrento”
Designed by renowned Nicholas Murray Architects, this indulgent home offers the perfect location that is in sync with its beautiful coastal lifestyle setting. Crafted in 2023 by local custom builder, Hansen Living this quintessential Sorrento abode is just a brief stroll from the abundant offerings of the Sorrento township.
Beyond the crisp, white contemporary facade, the wrap around design constructs a private and tranquil setting, embracing a glistening pool that creates an alluring focal point visible from the main bedroom and living rooms. Three distinct living areas effortlessly cater to family relaxation, entertainment, and recreation, providing harmonious zones for both adults and children. Each domain enjoys abundant natural light, fresh air and a serene aspect.
Beautiful Tuscan limestone surrounds an open wood log fireplace, while a vaulted cathedral ceiling enhances the scale and light of the main living domain, highlighting the beauty of Italian Dolomite super white marble benchtops and splashbacks in the sophisticated kitchen. The kitchen is equipped with high-end Miele appliances, including three ovens, and an in-built coffee machine set in bespoke cabinetry. A servery window through the butler's pantry to the outdoor BBQ kitchen by Grillo, complete with a gas-plumbed BBQ, sink, fridge, and freestanding smoker/slow cooker, is perfect for people who love to cook. The covered alfresco dining area connects seamlessly through large glass sliding doors with the main living room and reinforces this oasis as a superior year-round entertainer's haven.
The home provides comfort to both family and guests, with four bedrooms headlined by the stunning main bedroom suite with a dressing room and ensuite with freestanding stone bath. Two further bathrooms (one, an ensuite), plus a powder room, large laundry, ducted heating/cooling, and a double garage comprise the remaining practical elements.
A dream location as a permanent residence, a spectacular holiday setting or a lucrative rental investment, embrace this refined and relaxed lifestyle with a leisurely stroll to Sorrento's thriving retail and hospitality strip, and relish the indulgent attractions nearby, from cellar-door dining to day spas and prestigious golf courses, Sorrento foreshore and Sorrento Ocean Beach.
Further luxury features to suit the astute purchaser include but are not limited to landscaped gardens by Hopkins Landscape, Rainbird irrigation, Low-maintenance Hardie Linea 150 weatherboards, Vergola -rain sensor automated louvered roof system, self cleaning, ceramic tiled solar heated pool with silvertop ash decking, alarm, entry intercom, heated towel rails in bathrooms, Peninsula oak timber flooring throughout all living rooms, Himalayas prestige carpet wool loop pile throughout all bedrooms, 200L water tank.
Proudly marketed by the team at Peninsula Sotheby's International Realty.
Land details
Documents
Property video
Can't inspect the property in person? See what's inside in the video tour.
What's around Wilby Street

Inspection times
 View more
View more View more
View more View more
View more View more
View moreContact the real estate agent

Rob Curtain
Peninsula Sotheby's International Realty - Sorrento
Send an enquiry

Nearby schools in and around Sorrento, VIC
Top reviews by locals of Sorrento, VIC 3943
Discover what it's like to live in Sorrento before you inspect or move.
Discussions in Sorrento, VIC
Wondering what the latest hot topics are in Sorrento, Victoria?
Similar Houses for sale in Sorrento, VIC 3943
Properties for sale in nearby suburbs

- 4
- 3
- 2
- 745m²