THE BRAD WILSON TEAM & RAY WHITE ALLIANCE ARE EXCITED TO PRESENT 14 WILDFLOWER CIRCUIT, UPPER COOMERA, TO MARKET!
INSPECTIONS AVAILABLE PRIOR TO ONLINE AUCTION, CONTACT US TODAY TO REGISTER FOR THE OPEN HOME - ATTEND IN PERSON OR VIRTUALLY VIA OUR ONLINE INSPECTIONS!
Embracing a sense of contemporary luxury seamlessly fused with a low-maintenance family lifestyle, this home offers comfort for everyone. Nestled in the sought-after Highland Reserve Estate, the residence offers a neat street appeal and serene bushland surroundings. Not to mention, appreciate a versatile floorplan in the single storey abode, across two living areas, four bedrooms, two bathrooms and a huge yard space.
The modern kitchen is a chef's delight, featuring a timeless stone bench with space for a breakfast style bar, a sophisticated colour palette, and ample storage space, whilst overlooking the open-concept living space. Choose to dine formally indoors or venture out onto the generously sized patio, for a relaxing, tranquil afternoon spent socialising or hosting a barbecue. Envy the rare, enormous yard space, perfect for those with young children or pets, and seek additional value in the potential to install a pool.
As the day draws to an end, enjoy a separate family room, boasting a cosier ambience and perfect opportunity for a family movie marathon. The master bedroom offers a private sanctuary, located at the far end of the home, complemented by ample morning sun, generous built-in wardrobe, and a stylish ensuite bathroom. Enjoy an additional three comfortable bedrooms and a main bathroom with a relaxing bathtub, convenient for functional family living, or even staying guests.
Our auction process provides complete transparency and is an easy way for you to secure your dream home. This is a fantastic chance for any cash or pre-approved buyer, register your interest TODAY by contacting Brad or Ezekiel to book your inspection time.
Features include:
• Dining/living area boasting air-conditioning, neutral tiling, ample natural light, vertical blinds and double sliding door access out to the patio
• Kitchen featuring a generous bench with stone bench tops, white and dark timber look cabinetry, a double stainless sink, electric cooktop, oven and dishwasher
• Media style room at the front of the home, with carpets and blinds (optional study)
• Master bedroom capturing light grey carpets, a split-system air-conditioning unit a ceiling fan, large built-in mirrored wardrobe and a private ensuite bathroom
• 3 additional bedrooms offering grey carpets, ceiling fans, mirrored built in wardrobes and vertical blinds
• Main bathroom capturing beige and white tiling, a floating timber vanity, baht tub and separate shower with stainless steel finishes
• Laundry room with external access
• Covered patio looking out to the huge, grassy yard
• Crimsafe on back sliding doors and front door
• Double car garage
• West facing
• Electric hot water
• 2.4m ceilings
• NBN (FTTN)
• Tenanted to 10/02/2025, at $800 per week
• Updated rental appraisal upon request
• Council rates approximately $1,300 bi-annually
• Water rates approximately $240 per quarter, plus usage
• Built 2011
• Timber frame, render and hardiplank, and tiled roof
• 567m2 block
Why do so many families love living in Highland Reserve?
• No body corporate
• High performing Highland Reserve State School
• Beautiful lakeside with boardwalk
• Precinct with dance schools, health services, cafes, day care and before and after school care and markets
• Tennis courts
• BBQ facilities
• Dog off-leash area
• Children's playgrounds and 190 hectares of parkland
• BMX track
• Park run events
• 10-minute drive to Coomera Westfield Shopping Centre
• 8-minute drive to M1
Disclaimer: This property is being sold by auction or without a price and therefore a price guide cannot be provided. The website may have filtered the property into a price bracket for website functionality purposes.
Important: Whilst every care is taken in the preparation of the information contained in this marketing, Ray White will not be held liable for the errors in typing or information. All information is considered correct at the time of printing.

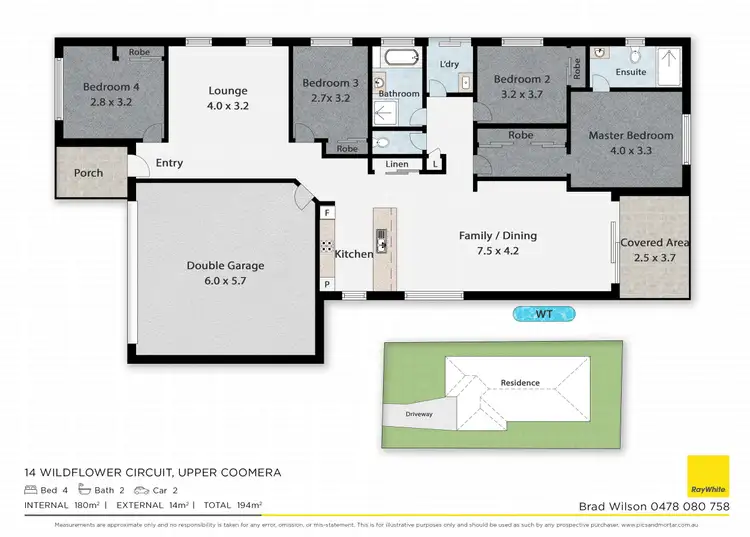
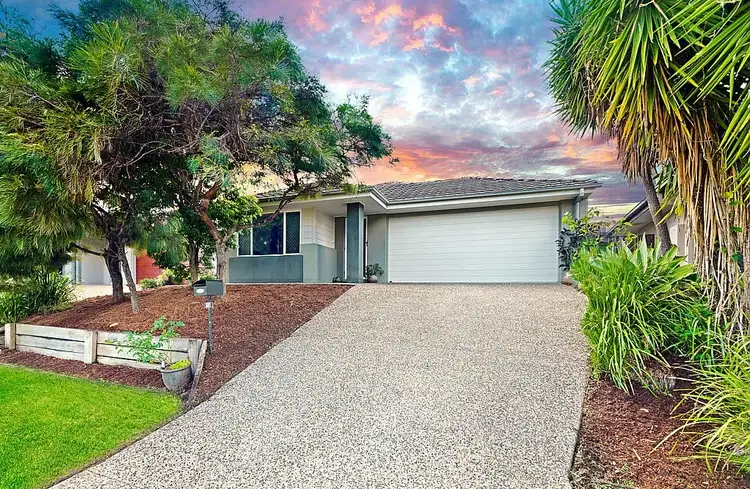
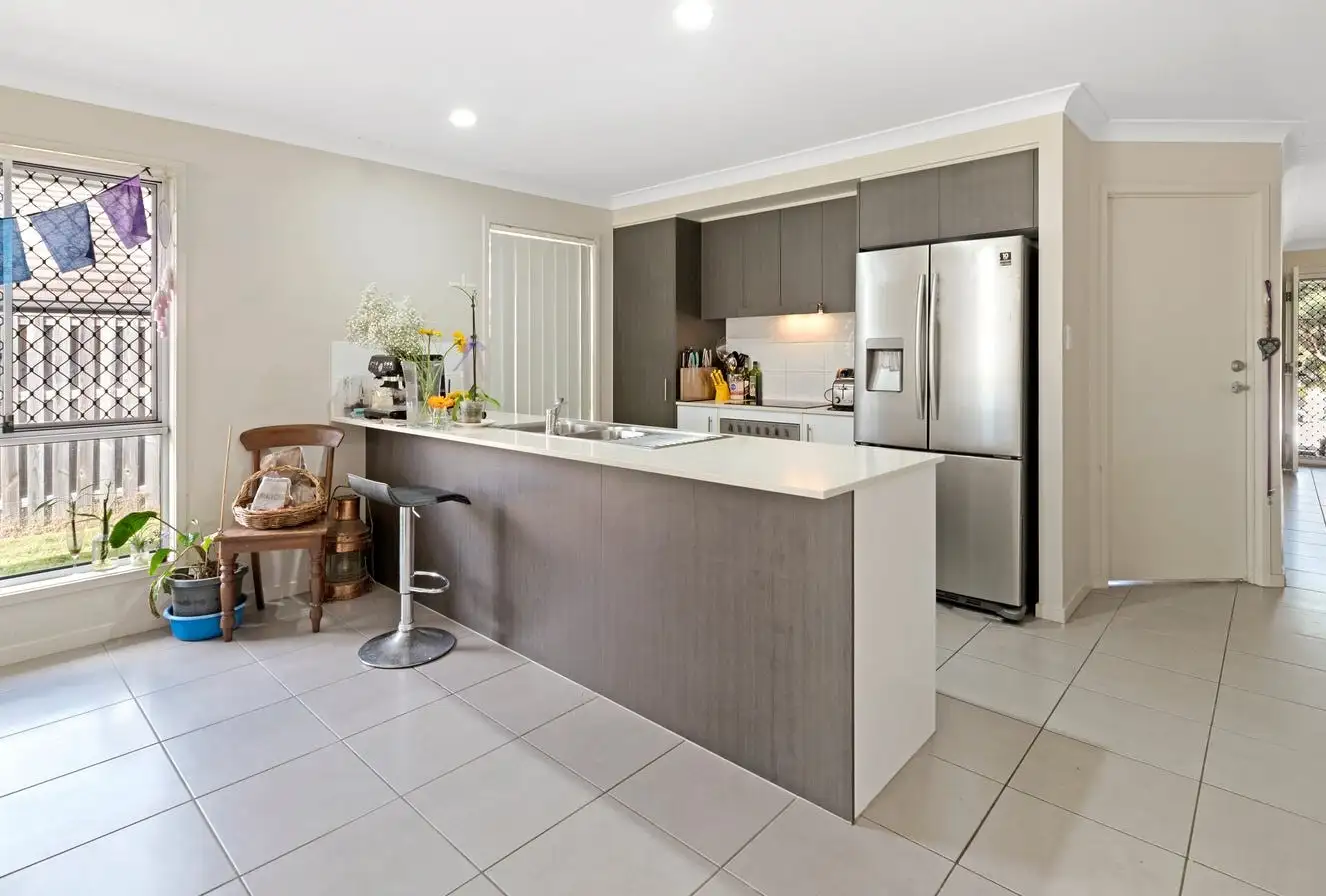


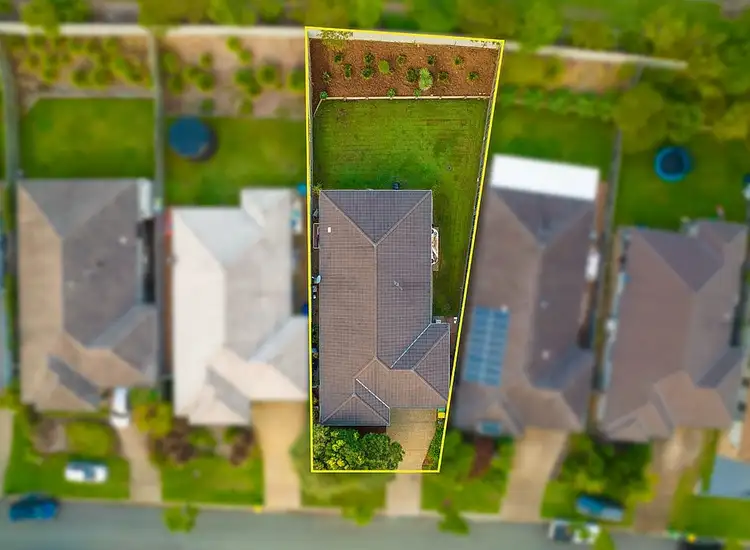
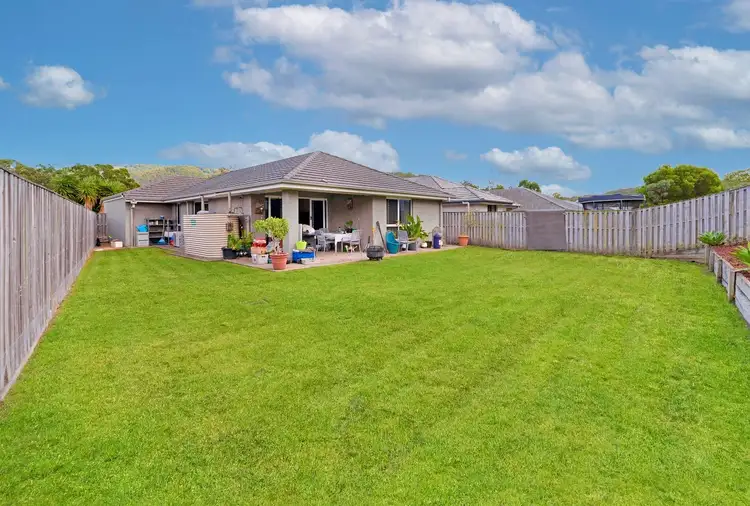
 View more
View more View more
View more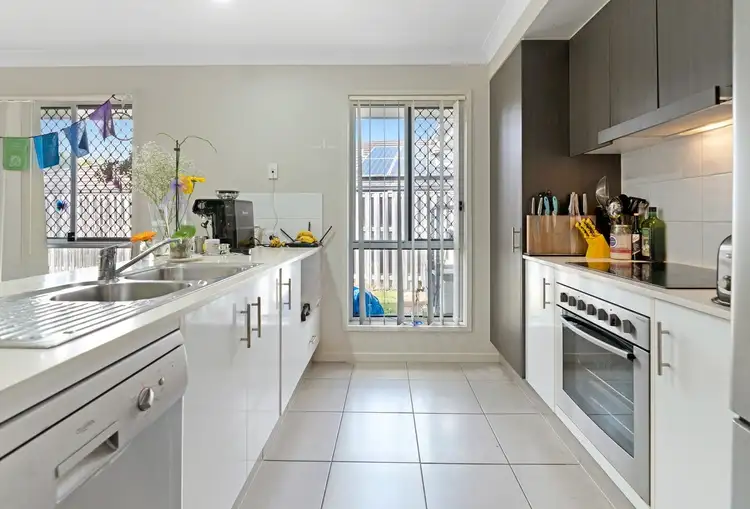 View more
View more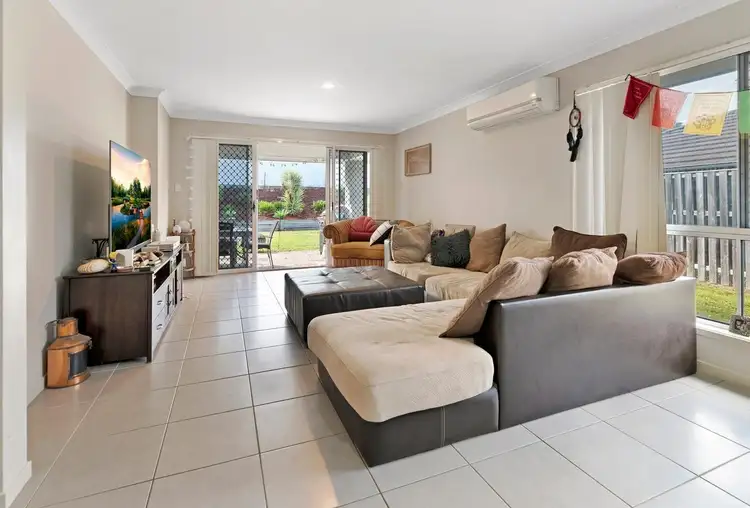 View more
View more
