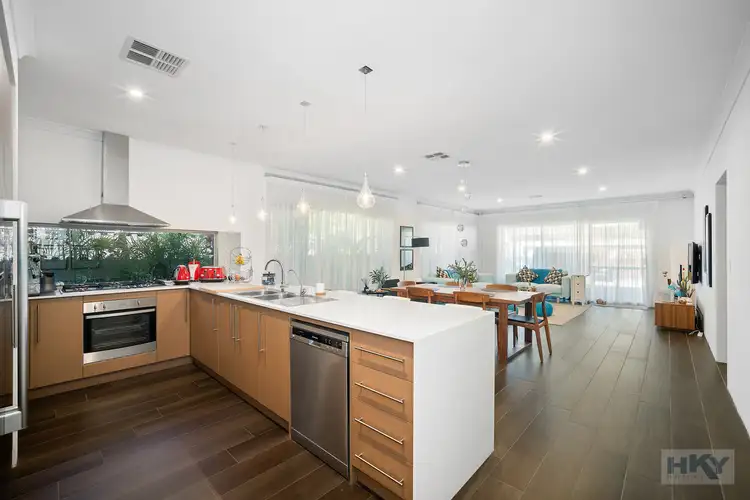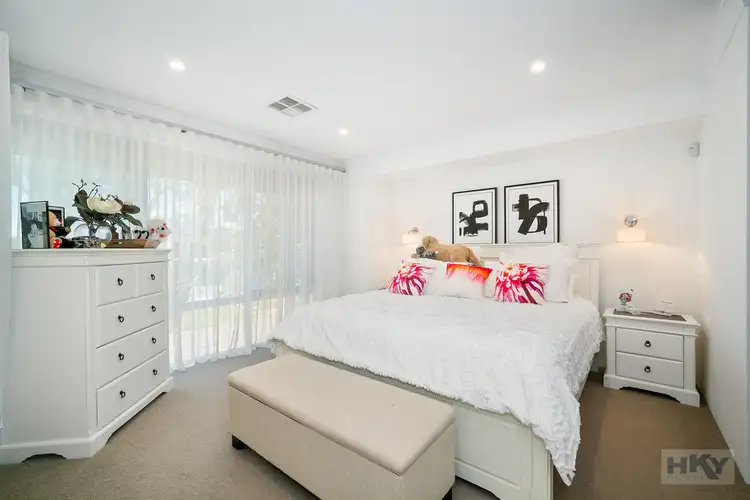$521,000
4 Bed • 2 Bath • 2 Car • 375m²



+23
Sold





+21
Sold
14 Windermere Boulevard, Aveley WA 6069
Copy address
$521,000
- 4Bed
- 2Bath
- 2 Car
- 375m²
House Sold on Thu 24 Jun, 2021
What's around Windermere Boulevard
House description
“Under Offer”
Property features
Other features
reverseCycleAirConBuilding details
Area: 177m²
Land details
Area: 375m²
What's around Windermere Boulevard
 View more
View more View more
View more View more
View more View more
View moreContact the real estate agent

Shane Penny
HKY Real Estate
0Not yet rated
Send an enquiry
This property has been sold
But you can still contact the agent14 Windermere Boulevard, Aveley WA 6069
Nearby schools in and around Aveley, WA
Top reviews by locals of Aveley, WA 6069
Discover what it's like to live in Aveley before you inspect or move.
Discussions in Aveley, WA
Wondering what the latest hot topics are in Aveley, Western Australia?
Similar Houses for sale in Aveley, WA 6069
Properties for sale in nearby suburbs
Report Listing
